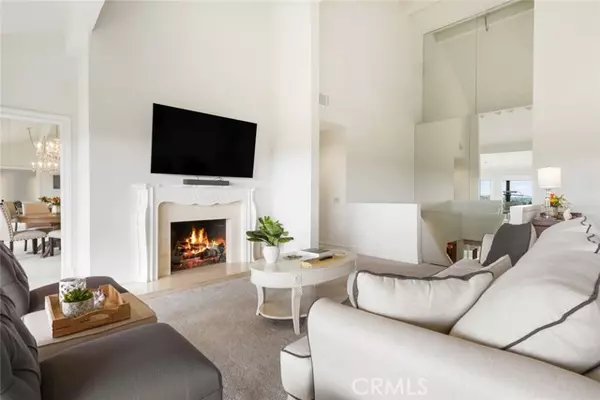$1,505,000
$1,400,000
7.5%For more information regarding the value of a property, please contact us for a free consultation.
4 Beds
4 Baths
3,563 SqFt
SOLD DATE : 04/11/2022
Key Details
Sold Price $1,505,000
Property Type Single Family Home
Sub Type Detached
Listing Status Sold
Purchase Type For Sale
Square Footage 3,563 sqft
Price per Sqft $422
MLS Listing ID OC22029797
Sold Date 04/11/22
Style Detached
Bedrooms 4
Full Baths 2
Half Baths 2
HOA Fees $118/mo
HOA Y/N Yes
Year Built 1977
Lot Size 9,750 Sqft
Acres 0.2238
Property Description
Breathtaking Panoramic Views can be Enjoyed from Almost Every Area of this Beautiful 4 bed/4 bath Home Located in One of the Very Few Gated Communities in North Tustin. It has an Open Floor Plan, Vaulted Ceilings Throughout and Natural Light Coming from all the Windows; a Living Room with Fireplace and a Balcony to Relax and Enjoy those Stunning Views! A Spacious Kitchen with Stainless Steel Appliances, Pantry, Breakfast Nook, Ample Cabinets and Counter Space, Balcony Access and opens to the Formal Dining Room which has Balcony Access as Well. The Main Floor Master Suite also has Lots of Light, Walk-in Closet and Balcony with those Stunning Views! Master Bath includes Soaking Tub, Separate Shower and Dual Vanities. The Downstairs Family Room Boasts a Wood-Beamed Ceiling and a Large Bonus Room Sharing a Two-Sided Fireplace, a Wet Bar and opens to the Backyard - Perfect for Entertaining. Theres also Inside Laundry, Fully Paid and Owned Solar Panels and Tesla Wall, New HVAC and an Attached 3 Car Garage with Direct Access. Located just Minutes from Beaches, Shopping and Freeways. NO Mello-Roos!
Breathtaking Panoramic Views can be Enjoyed from Almost Every Area of this Beautiful 4 bed/4 bath Home Located in One of the Very Few Gated Communities in North Tustin. It has an Open Floor Plan, Vaulted Ceilings Throughout and Natural Light Coming from all the Windows; a Living Room with Fireplace and a Balcony to Relax and Enjoy those Stunning Views! A Spacious Kitchen with Stainless Steel Appliances, Pantry, Breakfast Nook, Ample Cabinets and Counter Space, Balcony Access and opens to the Formal Dining Room which has Balcony Access as Well. The Main Floor Master Suite also has Lots of Light, Walk-in Closet and Balcony with those Stunning Views! Master Bath includes Soaking Tub, Separate Shower and Dual Vanities. The Downstairs Family Room Boasts a Wood-Beamed Ceiling and a Large Bonus Room Sharing a Two-Sided Fireplace, a Wet Bar and opens to the Backyard - Perfect for Entertaining. Theres also Inside Laundry, Fully Paid and Owned Solar Panels and Tesla Wall, New HVAC and an Attached 3 Car Garage with Direct Access. Located just Minutes from Beaches, Shopping and Freeways. NO Mello-Roos!
Location
State CA
County Orange
Area Oc - Santa Ana (92705)
Interior
Interior Features Balcony, Beamed Ceilings, Copper Plumbing Full, Corian Counters, Dumbwaiter, Living Room Balcony, Pantry, Recessed Lighting, Wet Bar
Cooling Central Forced Air
Flooring Carpet, Tile, Wood
Fireplaces Type FP in Family Room, FP in Living Room, Gas
Equipment Dishwasher, Double Oven
Appliance Dishwasher, Double Oven
Laundry Laundry Room, Inside
Exterior
Parking Features Direct Garage Access
Garage Spaces 3.0
View Ocean, Panoramic, Water, Catalina, Coastline, City Lights
Total Parking Spaces 3
Building
Lot Description Curbs, Landscaped, Sprinklers In Front, Sprinklers In Rear
Story 2
Lot Size Range 7500-10889 SF
Sewer Public Sewer
Water Public
Level or Stories 2 Story
Others
Acceptable Financing Cash, Cash To New Loan, Submit
Listing Terms Cash, Cash To New Loan, Submit
Special Listing Condition Standard
Read Less Info
Want to know what your home might be worth? Contact us for a FREE valuation!

Our team is ready to help you sell your home for the highest possible price ASAP

Bought with Gantry Wilson • Keller Williams Realty
"My job is to find and attract mastery-based agents to the office, protect the culture, and make sure everyone is happy! "
1615 Murray Canyon Rd Suite 110, Diego, California, 92108, United States







