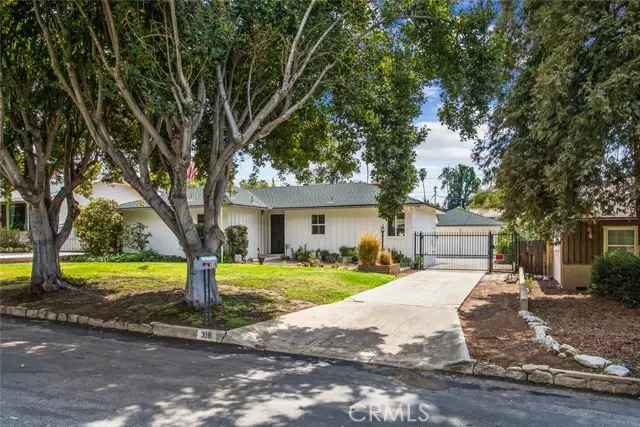$665,000
$659,000
0.9%For more information regarding the value of a property, please contact us for a free consultation.
3 Beds
2 Baths
1,583 SqFt
SOLD DATE : 04/27/2022
Key Details
Sold Price $665,000
Property Type Single Family Home
Sub Type Detached
Listing Status Sold
Purchase Type For Sale
Square Footage 1,583 sqft
Price per Sqft $420
MLS Listing ID EV22062853
Sold Date 04/27/22
Style Detached
Bedrooms 3
Full Baths 2
Construction Status Additions/Alterations,Updated/Remodeled
HOA Y/N No
Year Built 1955
Lot Size 9,240 Sqft
Acres 0.2121
Property Description
Don't let this one pass you by. This great home is perfectly located in the upper southside yet close to shopping and downtown. Both the exterior and the interior have been freshly painted. Large sliding glass doors lead out to the back from the dining area and living room with a fireplace in between. The kitchen counters have been replaced with quartz, the farm sink is composit which makes it very sturdy and there is filtered water at the sink which also feeds into the refrigerator. You will love the master suite with a spacious retreat and the large sliding glass door allows the lovely landscaped back yard to come right in. The remodeled bathroom with custom tile counter and floor has two sinks and an extra large shower. Down the hallway features lots of storage with a broom closet as well as a very roomy coat closet and ample linen space. The second remodeled bath also has a custom tile counter and flooring. The second and third bedrooms are quite large with one carpeted and the other with wood flooring. The focal point of the back yard features a very large pool which has a custom fence that can be left up or taken down when entertaining. The best part is the solar is in and paid for. Behind the garage is a storage shed which comes in handy for storing yard equipment. This lovely home is ready to move right in, and such a great location to walk to Prospect Park to enjoy the picnic area, walking paths and the theatre. This is an "AS IS' sale.
Don't let this one pass you by. This great home is perfectly located in the upper southside yet close to shopping and downtown. Both the exterior and the interior have been freshly painted. Large sliding glass doors lead out to the back from the dining area and living room with a fireplace in between. The kitchen counters have been replaced with quartz, the farm sink is composit which makes it very sturdy and there is filtered water at the sink which also feeds into the refrigerator. You will love the master suite with a spacious retreat and the large sliding glass door allows the lovely landscaped back yard to come right in. The remodeled bathroom with custom tile counter and floor has two sinks and an extra large shower. Down the hallway features lots of storage with a broom closet as well as a very roomy coat closet and ample linen space. The second remodeled bath also has a custom tile counter and flooring. The second and third bedrooms are quite large with one carpeted and the other with wood flooring. The focal point of the back yard features a very large pool which has a custom fence that can be left up or taken down when entertaining. The best part is the solar is in and paid for. Behind the garage is a storage shed which comes in handy for storing yard equipment. This lovely home is ready to move right in, and such a great location to walk to Prospect Park to enjoy the picnic area, walking paths and the theatre. This is an "AS IS' sale.
Location
State CA
County San Bernardino
Area Riv Cty-Redlands (92373)
Interior
Interior Features Tile Counters
Heating Natural Gas
Cooling Central Forced Air
Flooring Carpet, Tile, Wood
Fireplaces Type FP in Living Room, Gas Starter
Equipment Dishwasher, Gas Oven, Gas Stove, Vented Exhaust Fan, Water Line to Refr
Appliance Dishwasher, Gas Oven, Gas Stove, Vented Exhaust Fan, Water Line to Refr
Laundry Garage
Exterior
Exterior Feature Stucco, Frame
Parking Features Garage, Garage - Two Door
Garage Spaces 2.0
Fence Wood
Pool Below Ground, Private, Gunite, Fenced
Utilities Available Electricity Connected, Natural Gas Connected, Sewer Connected, Water Connected
Roof Type Composition
Total Parking Spaces 2
Building
Lot Description Landscaped
Story 1
Lot Size Range 7500-10889 SF
Sewer Public Sewer
Water Public
Architectural Style Traditional
Level or Stories 1 Story
Construction Status Additions/Alterations,Updated/Remodeled
Others
Acceptable Financing Conventional, Cash To New Loan
Listing Terms Conventional, Cash To New Loan
Special Listing Condition Standard
Read Less Info
Want to know what your home might be worth? Contact us for a FREE valuation!

Our team is ready to help you sell your home for the highest possible price ASAP

Bought with MATTHEW HEYNEN • REALTY MASTERS & ASSOC., INC.
"My job is to find and attract mastery-based agents to the office, protect the culture, and make sure everyone is happy! "
1615 Murray Canyon Rd Suite 110, Diego, California, 92108, United States







