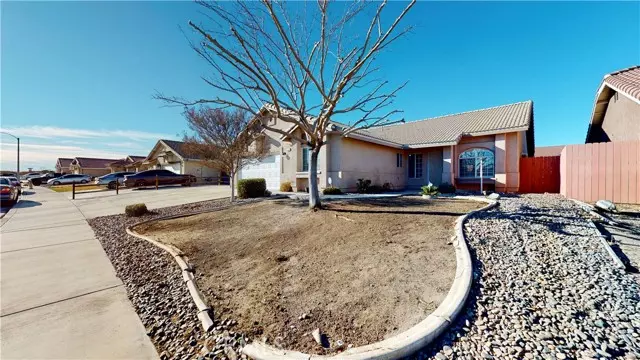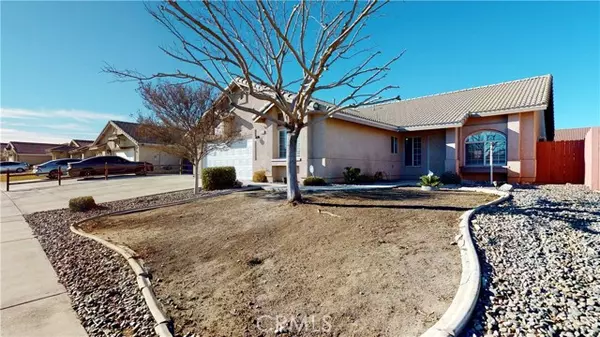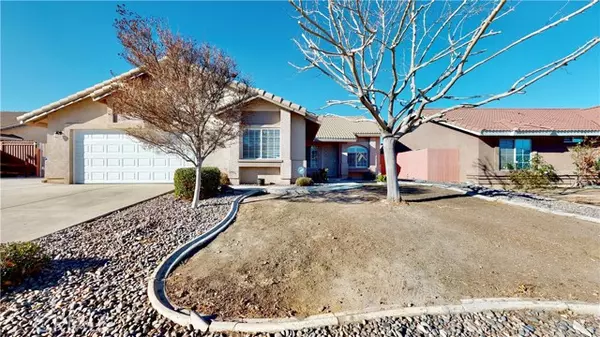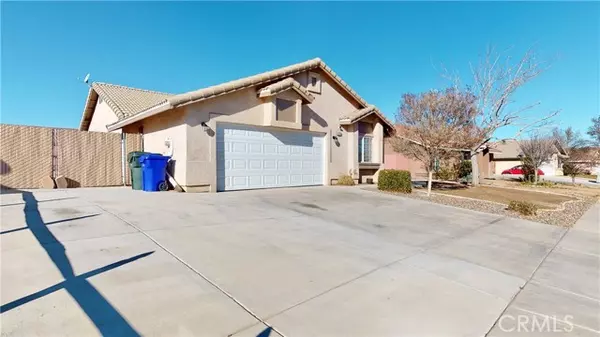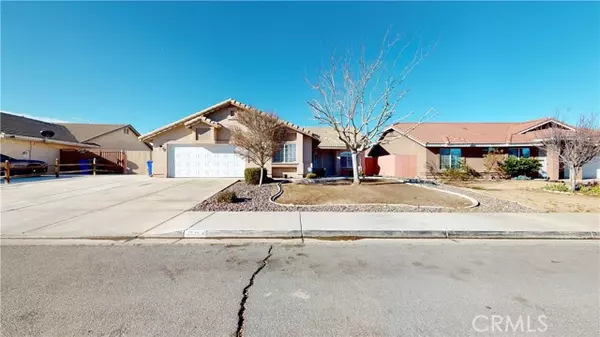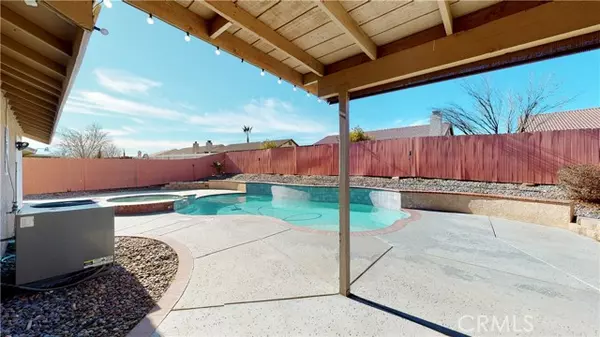$475,000
$450,000
5.6%For more information regarding the value of a property, please contact us for a free consultation.
4 Beds
3 Baths
1,995 SqFt
SOLD DATE : 03/04/2022
Key Details
Sold Price $475,000
Property Type Single Family Home
Sub Type Detached
Listing Status Sold
Purchase Type For Sale
Square Footage 1,995 sqft
Price per Sqft $238
MLS Listing ID EV22016929
Sold Date 03/04/22
Style Detached
Bedrooms 4
Full Baths 3
Construction Status Updated/Remodeled
HOA Y/N No
Year Built 2001
Lot Size 8,129 Sqft
Acres 0.1866
Property Description
Amazing 4-bedroom 3 bath with office, POOL home. This home features an open concept floor plan. The family room has a gorgeous rock decor with a wood burning stove opened up to the living room with custom shutters. Kitchen has stainless steel appliances, pantry, custom counter tops and breakfast area. Enjoy the master suite with backyard access, double sinks, separate toilet area and a walk-in closet. The large office area can also be used as a formal dining room option. Escape into your own backyard oasis highlighting the beautiful inground pool, spa and covered patio. Upgraded flooring, ceiling fans and upgraded lighting throughout the home. Inside laundry room with extra cabinet space. RV parking and gated RV backyard parking. Tile roof. French doors in family room and in master bedroom for outside backyard access. 2 car garage with garage door opener. Special Assessments: $696.91
Amazing 4-bedroom 3 bath with office, POOL home. This home features an open concept floor plan. The family room has a gorgeous rock decor with a wood burning stove opened up to the living room with custom shutters. Kitchen has stainless steel appliances, pantry, custom counter tops and breakfast area. Enjoy the master suite with backyard access, double sinks, separate toilet area and a walk-in closet. The large office area can also be used as a formal dining room option. Escape into your own backyard oasis highlighting the beautiful inground pool, spa and covered patio. Upgraded flooring, ceiling fans and upgraded lighting throughout the home. Inside laundry room with extra cabinet space. RV parking and gated RV backyard parking. Tile roof. French doors in family room and in master bedroom for outside backyard access. 2 car garage with garage door opener. Special Assessments: $696.91
Location
State CA
County San Bernardino
Area Victorville (92392)
Interior
Interior Features Pantry
Cooling Central Forced Air
Flooring Other/Remarks
Fireplaces Type FP in Family Room, Other/Remarks
Equipment Dishwasher, Disposal, Microwave, Gas Oven, Gas Range
Appliance Dishwasher, Disposal, Microwave, Gas Oven, Gas Range
Laundry Inside
Exterior
Exterior Feature Stucco
Parking Features Garage, Garage - Two Door
Garage Spaces 2.0
Fence Wood
Pool Below Ground, Private, See Remarks
Utilities Available Electricity Connected, Natural Gas Connected, Sewer Connected, Water Connected
View Mountains/Hills
Roof Type Tile/Clay
Total Parking Spaces 6
Building
Lot Description Curbs
Story 1
Lot Size Range 7500-10889 SF
Sewer Public Sewer
Water Public
Architectural Style See Remarks
Level or Stories 1 Story
Construction Status Updated/Remodeled
Others
Acceptable Financing Cash, Conventional, VA, Cash To New Loan, Submit
Listing Terms Cash, Conventional, VA, Cash To New Loan, Submit
Special Listing Condition Standard
Read Less Info
Want to know what your home might be worth? Contact us for a FREE valuation!

Our team is ready to help you sell your home for the highest possible price ASAP

Bought with Bryan Hossack • RE/MAX FREEDOM
"My job is to find and attract mastery-based agents to the office, protect the culture, and make sure everyone is happy! "
1615 Murray Canyon Rd Suite 110, Diego, California, 92108, United States


