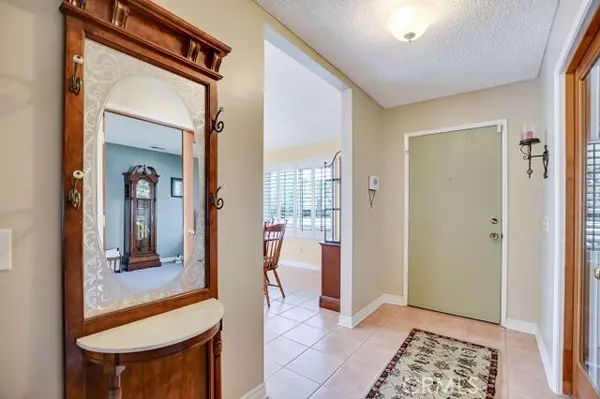$635,000
$625,000
1.6%For more information regarding the value of a property, please contact us for a free consultation.
4 Beds
2 Baths
1,809 SqFt
SOLD DATE : 06/22/2022
Key Details
Sold Price $635,000
Property Type Single Family Home
Sub Type Detached
Listing Status Sold
Purchase Type For Sale
Square Footage 1,809 sqft
Price per Sqft $351
MLS Listing ID IV22064593
Sold Date 06/22/22
Style Detached
Bedrooms 4
Full Baths 2
HOA Y/N No
Year Built 1979
Lot Size 6,970 Sqft
Acres 0.16
Property Description
Absolutely gorgeous single-story home in turnkey condition. This beautiful home has a lot to offer. Spacious living room with brick surround/mantel fireplace, wet bar with granite counter top, high ceilings and a formal dining room with sliding door leading to the back. Kitchen with granite counter tops, tile floors, recessed lighting, breakfast bar and breakfast area. Spacious den with double door entry. Three spacious bedrooms including main suite, which has a sliding door leading to the back. Main Suite bathroom has a walk-in shower with dual vanity. Fully fenced, private backyard with a covered concrete patio, well maintained and landscaped. Other amenities are indoor laundry, semi-covered front walk way, 2 car attached garage, dual pane window and in recent years, seller has installed new furnace and water heater, newer dishwasher and microwave. Close to shops, many golf courses, restaurants, movie theater, schools and freeways 91, 15 and 60.
Absolutely gorgeous single-story home in turnkey condition. This beautiful home has a lot to offer. Spacious living room with brick surround/mantel fireplace, wet bar with granite counter top, high ceilings and a formal dining room with sliding door leading to the back. Kitchen with granite counter tops, tile floors, recessed lighting, breakfast bar and breakfast area. Spacious den with double door entry. Three spacious bedrooms including main suite, which has a sliding door leading to the back. Main Suite bathroom has a walk-in shower with dual vanity. Fully fenced, private backyard with a covered concrete patio, well maintained and landscaped. Other amenities are indoor laundry, semi-covered front walk way, 2 car attached garage, dual pane window and in recent years, seller has installed new furnace and water heater, newer dishwasher and microwave. Close to shops, many golf courses, restaurants, movie theater, schools and freeways 91, 15 and 60.
Location
State CA
County Riverside
Area Riv Cty-Riverside (92509)
Zoning R-2
Interior
Interior Features Wet Bar
Cooling Central Forced Air
Flooring Tile
Fireplaces Type FP in Living Room
Laundry Inside
Exterior
Parking Features Garage
Garage Spaces 2.0
Fence Wood
View Neighborhood
Total Parking Spaces 2
Building
Story 1
Lot Size Range 4000-7499 SF
Sewer Unknown
Water Public
Level or Stories 1 Story
Others
Acceptable Financing Submit
Listing Terms Submit
Special Listing Condition Standard
Read Less Info
Want to know what your home might be worth? Contact us for a FREE valuation!

Our team is ready to help you sell your home for the highest possible price ASAP

Bought with William Neri • William Neri, Broker
"My job is to find and attract mastery-based agents to the office, protect the culture, and make sure everyone is happy! "
1615 Murray Canyon Rd Suite 110, Diego, California, 92108, United States







