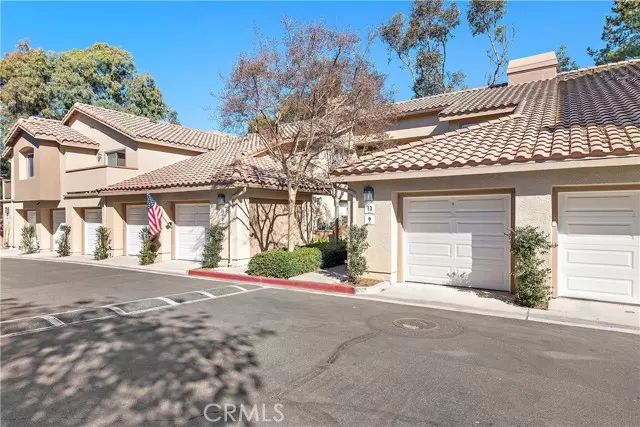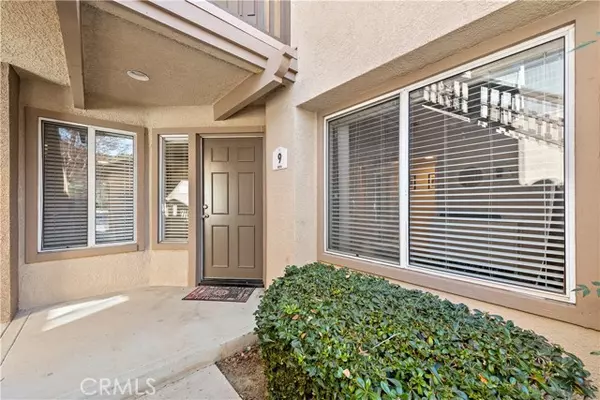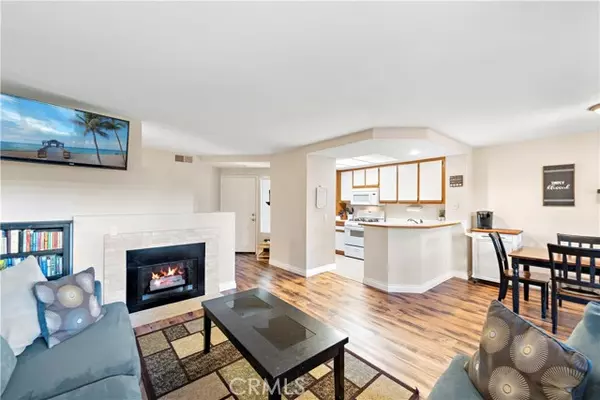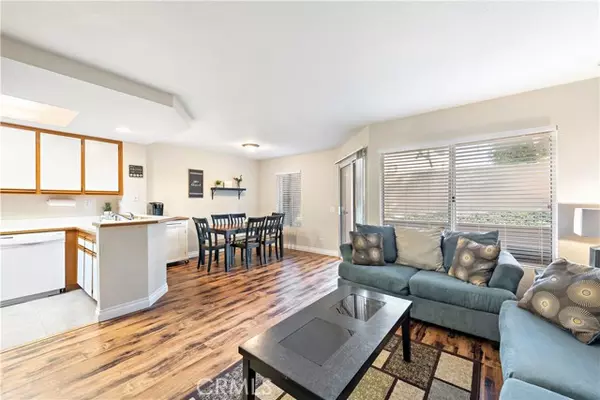$620,000
$549,000
12.9%For more information regarding the value of a property, please contact us for a free consultation.
2 Beds
2 Baths
1,051 SqFt
SOLD DATE : 03/08/2022
Key Details
Sold Price $620,000
Property Type Condo
Listing Status Sold
Purchase Type For Sale
Square Footage 1,051 sqft
Price per Sqft $589
MLS Listing ID LG22020462
Sold Date 03/08/22
Style All Other Attached
Bedrooms 2
Full Baths 2
Construction Status Updated/Remodeled
HOA Fees $365/mo
HOA Y/N Yes
Year Built 1990
Property Description
Welcome home to this picture perfect, wonderful condominium in La Ventana. Backs to the greenbelt affording privacy and greenery views. This floor plan has a highly desired direct access, one car garage. Open great room concept with sizeable living room, dining area and kitchen. The living room has gas burning fireplace with stone surround and upgraded door enclosure. The dining area accommodates a large table and is adjacent to the slider leading to back patio. The kitchen has custom cabinetry with pantry, breakfast bar, gas range and built-in microwave. Flooring of laminate wood, carpet and tile finishes. The master suite looks onto the greenbelt and has a peek mountain view. Two master closets with mirrored sliding doors. Master bathroom with granite dual vanities, stainless sink fixture, shower/tub combination. The second bedroom also with mirrored door closet storage has a convenient hall access bathroom with granite vanity and shower/tub. Storage throughout, including hall closet, linen storage, outside utility closet storage and within the garage. Washer / dryer hookups conveniently located within pass through to garage. Direct access one car garage plus one assigned carport space. Dedicated, covered rear patio area has a private feel overlooking the adjacent greenbelt. Just steps away to the resort style HOA pool and spa complex. Nearby tennis courts, sand volleyball, tot lot and sport courts are additional amenities included in La Ventana! Enjoy the lifestyle of Rancho Santa Margarita with access to RSM Beach Club, pools, playgrounds, parks and walking trails.
Welcome home to this picture perfect, wonderful condominium in La Ventana. Backs to the greenbelt affording privacy and greenery views. This floor plan has a highly desired direct access, one car garage. Open great room concept with sizeable living room, dining area and kitchen. The living room has gas burning fireplace with stone surround and upgraded door enclosure. The dining area accommodates a large table and is adjacent to the slider leading to back patio. The kitchen has custom cabinetry with pantry, breakfast bar, gas range and built-in microwave. Flooring of laminate wood, carpet and tile finishes. The master suite looks onto the greenbelt and has a peek mountain view. Two master closets with mirrored sliding doors. Master bathroom with granite dual vanities, stainless sink fixture, shower/tub combination. The second bedroom also with mirrored door closet storage has a convenient hall access bathroom with granite vanity and shower/tub. Storage throughout, including hall closet, linen storage, outside utility closet storage and within the garage. Washer / dryer hookups conveniently located within pass through to garage. Direct access one car garage plus one assigned carport space. Dedicated, covered rear patio area has a private feel overlooking the adjacent greenbelt. Just steps away to the resort style HOA pool and spa complex. Nearby tennis courts, sand volleyball, tot lot and sport courts are additional amenities included in La Ventana! Enjoy the lifestyle of Rancho Santa Margarita with access to RSM Beach Club, pools, playgrounds, parks and walking trails.
Location
State CA
County Orange
Area Oc - Rancho Santa Margarita (92688)
Interior
Interior Features Granite Counters
Cooling Central Forced Air
Flooring Carpet, Laminate
Fireplaces Type FP in Living Room, Gas
Equipment Dishwasher, Disposal, Microwave, Gas Range
Appliance Dishwasher, Disposal, Microwave, Gas Range
Laundry Laundry Room, Inside
Exterior
Exterior Feature Stucco
Parking Features Assigned, Direct Garage Access, Garage - Single Door, Garage Door Opener
Garage Spaces 1.0
Fence Stucco Wall
Pool Association
Utilities Available Cable Connected, Electricity Connected, Natural Gas Connected, Sewer Connected, Water Connected
View Trees/Woods
Roof Type Tile/Clay,Spanish Tile
Total Parking Spaces 2
Building
Lot Description Sidewalks
Story 2
Sewer Public Sewer
Water Public
Level or Stories 1 Story
Construction Status Updated/Remodeled
Others
Acceptable Financing Cash, Cash To New Loan
Listing Terms Cash, Cash To New Loan
Special Listing Condition Standard
Read Less Info
Want to know what your home might be worth? Contact us for a FREE valuation!

Our team is ready to help you sell your home for the highest possible price ASAP

Bought with Christine Young • Realty One Group West
"My job is to find and attract mastery-based agents to the office, protect the culture, and make sure everyone is happy! "
1615 Murray Canyon Rd Suite 110, Diego, California, 92108, United States







