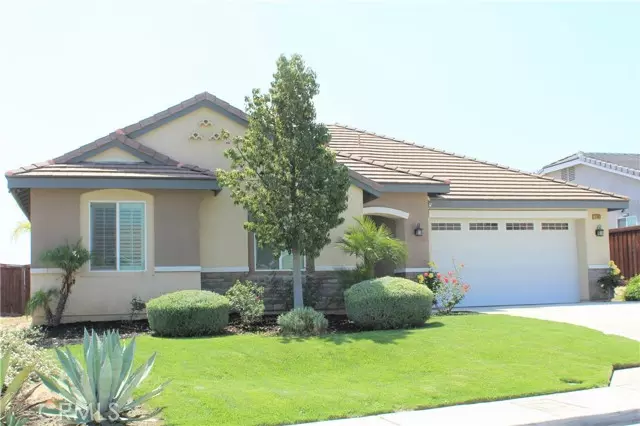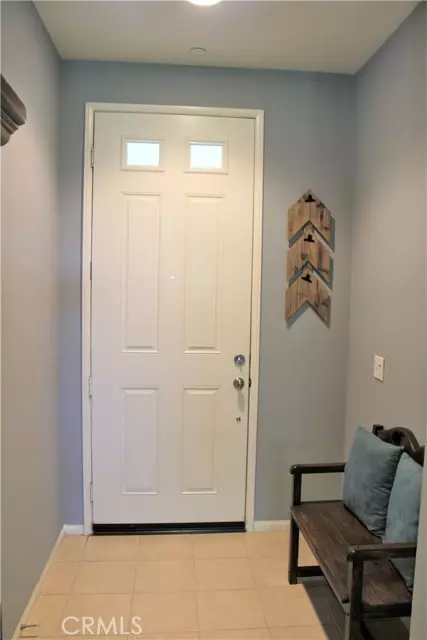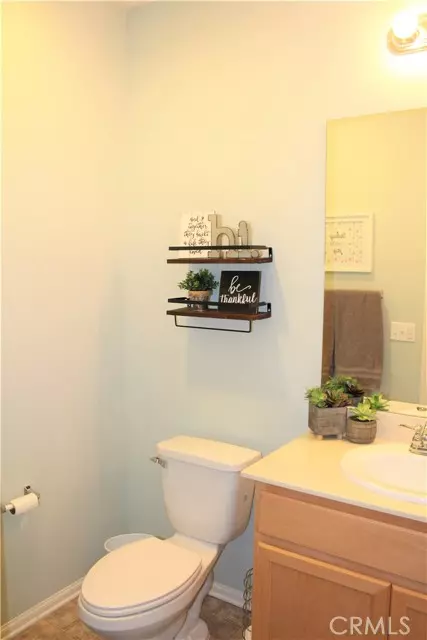$605,000
$549,900
10.0%For more information regarding the value of a property, please contact us for a free consultation.
4 Beds
3 Baths
1,727 SqFt
SOLD DATE : 05/02/2022
Key Details
Sold Price $605,000
Property Type Single Family Home
Sub Type Detached
Listing Status Sold
Purchase Type For Sale
Square Footage 1,727 sqft
Price per Sqft $350
MLS Listing ID CV22068172
Sold Date 05/02/22
Style Detached
Bedrooms 4
Full Baths 2
Half Baths 1
Construction Status Turnkey
HOA Y/N No
Year Built 2014
Lot Size 8,924 Sqft
Acres 0.2049
Property Description
Stunning Single Story Home on Beautiful Cul-De-Sac in Lovely Neighborhood! Easy Walk to Elementary, Middle & High Schools! Great Curb Appeal! Wide Cement Driveway & Attached 2-Car Garage! Tile Roof! Cute Inviting Entry! Spacious Foyer leading to Open Living Area w/ Recessed Lighting, Large Dual-Pane Windows & Plantation Shutters throughout! Spacious Dining Area Open to Beautifully Remodeled Granite Kitchen w/Island, Stainless Appliances including Frig & Walk-In Pantry! Tons of Counter & Cupboard Space! Direct Access from Kitchen to 2-Car Garage w/ Epoxy Flooring. Workbench & Tool Cabinets! Convenient Computer/Homework/Office Space in Dining Area! Security/Hard Wired Camera System included! Slider allows easy access to Beautiful Backyard Space w/Huge Covered Cement Patio, Outdoor Kitchen with BBQ, Sink & Cooler, Relaxing Spa, Storage Shed & Large Grassy Area! Extra Space on both sides of home for Extra Storage or Dog Run! Huge Master w/Private Bathroom, Tub/Shower Combo, Dual Vanity Sinks, Water Closet & Walk-In Closet! Ample Additional 3 bedrooms w/Large Closets, Large Windows, Shutters, High Ceilings & Ceiling Fans! Full shared Bathroom & Laundry in Hallway w/Washer & Dryer included! Tankless Water Heater! Cooper Plumbing! This Really is a Must See Home!
Stunning Single Story Home on Beautiful Cul-De-Sac in Lovely Neighborhood! Easy Walk to Elementary, Middle & High Schools! Great Curb Appeal! Wide Cement Driveway & Attached 2-Car Garage! Tile Roof! Cute Inviting Entry! Spacious Foyer leading to Open Living Area w/ Recessed Lighting, Large Dual-Pane Windows & Plantation Shutters throughout! Spacious Dining Area Open to Beautifully Remodeled Granite Kitchen w/Island, Stainless Appliances including Frig & Walk-In Pantry! Tons of Counter & Cupboard Space! Direct Access from Kitchen to 2-Car Garage w/ Epoxy Flooring. Workbench & Tool Cabinets! Convenient Computer/Homework/Office Space in Dining Area! Security/Hard Wired Camera System included! Slider allows easy access to Beautiful Backyard Space w/Huge Covered Cement Patio, Outdoor Kitchen with BBQ, Sink & Cooler, Relaxing Spa, Storage Shed & Large Grassy Area! Extra Space on both sides of home for Extra Storage or Dog Run! Huge Master w/Private Bathroom, Tub/Shower Combo, Dual Vanity Sinks, Water Closet & Walk-In Closet! Ample Additional 3 bedrooms w/Large Closets, Large Windows, Shutters, High Ceilings & Ceiling Fans! Full shared Bathroom & Laundry in Hallway w/Washer & Dryer included! Tankless Water Heater! Cooper Plumbing! This Really is a Must See Home!
Location
State CA
County San Bernardino
Area Rialto (92376)
Interior
Interior Features Copper Plumbing Full, Granite Counters, Pantry, Recessed Lighting
Cooling Central Forced Air
Flooring Carpet
Equipment Dishwasher, Disposal, Microwave, Gas Range
Appliance Dishwasher, Disposal, Microwave, Gas Range
Laundry Inside
Exterior
Parking Features Direct Garage Access
Garage Spaces 2.0
Utilities Available Electricity Connected, Natural Gas Connected, Sewer Connected, Water Connected
View Mountains/Hills, Neighborhood
Roof Type Tile/Clay
Total Parking Spaces 4
Building
Lot Description Cul-De-Sac, Curbs, Sidewalks, Landscaped
Lot Size Range 7500-10889 SF
Sewer Public Sewer
Water Public
Level or Stories 1 Story
Construction Status Turnkey
Others
Acceptable Financing Submit
Listing Terms Submit
Special Listing Condition Standard
Read Less Info
Want to know what your home might be worth? Contact us for a FREE valuation!

Our team is ready to help you sell your home for the highest possible price ASAP

Bought with SERGIO SALAZAR • Vylla Home, Inc.
"My job is to find and attract mastery-based agents to the office, protect the culture, and make sure everyone is happy! "
1615 Murray Canyon Rd Suite 110, Diego, California, 92108, United States







