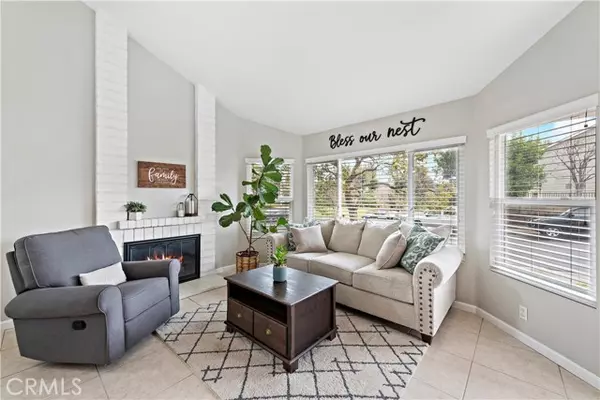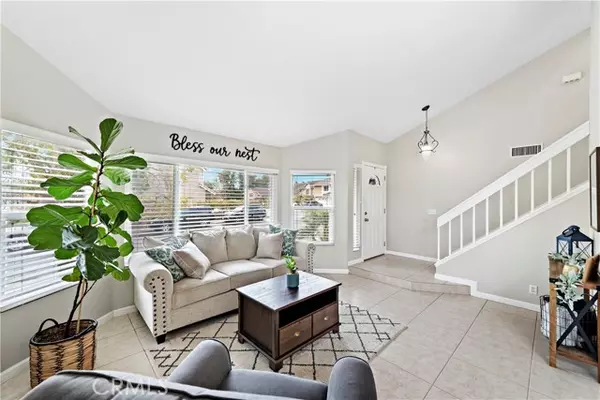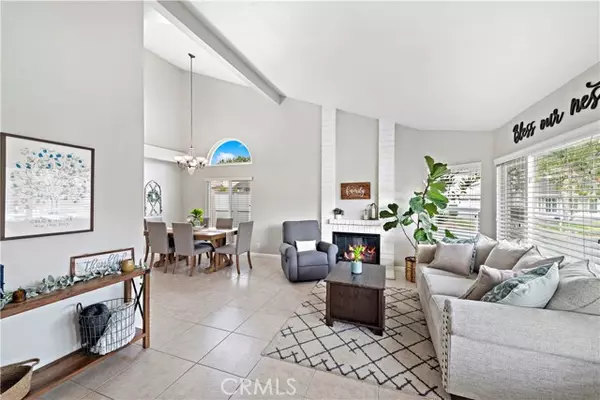$1,175,000
$995,000
18.1%For more information regarding the value of a property, please contact us for a free consultation.
3 Beds
3 Baths
1,924 SqFt
SOLD DATE : 03/24/2022
Key Details
Sold Price $1,175,000
Property Type Single Family Home
Sub Type Detached
Listing Status Sold
Purchase Type For Sale
Square Footage 1,924 sqft
Price per Sqft $610
MLS Listing ID OC22030979
Sold Date 03/24/22
Style Detached
Bedrooms 3
Full Baths 2
Half Baths 1
Construction Status Turnkey
HOA Fees $67/mo
HOA Y/N Yes
Year Built 1985
Lot Size 4,750 Sqft
Acres 0.109
Property Description
You won't want to leave after touring this charming light and bright turn-key home. This home has one of the largest floor plans due to the 18 x 18 family room addition. This corner lot is also one of the largest lots in The Classics tract. This home has many upgrades throughout including: redesigned kitchen with quartz counter tops, an island, soft closing drawers and double ovens. Head upstairs to the master bedroom suite with updated paint and wood flooring, a vaulted ceiling with beam, and a gorgeous master bathroom with dual sinks, upgraded vanity, dual shower heads, stonework, lighting and more. In-between the two additional upstairs bedrooms you will find a Jack and Jill bathroom with dual sinks and a tub/shower combo. Other upgrades are: dual pane windows, recessed lighting, upgraded window coverings, ceiling fans, whole house fan, high grade carpet upstairs, stack stone, garage door, finished garage floor, work bench, covered patio with TV, downstairs powder room with updated vanity, mirror and light. Tankless water heater, custom built-in wall unit in family room, backyard with covered patio, new side fence, sloped hill with fruit trees, HVAC and ducting. This home has been meticulously upgraded and maintained. Lake Forest has many parks near by including the Sports Park, Pittsford Park, and neighborhood parks. Close to shopping, stores, restaurants, easy access to toll road and freeways. No mello roos, low tax rate and low HOA dues.
You won't want to leave after touring this charming light and bright turn-key home. This home has one of the largest floor plans due to the 18 x 18 family room addition. This corner lot is also one of the largest lots in The Classics tract. This home has many upgrades throughout including: redesigned kitchen with quartz counter tops, an island, soft closing drawers and double ovens. Head upstairs to the master bedroom suite with updated paint and wood flooring, a vaulted ceiling with beam, and a gorgeous master bathroom with dual sinks, upgraded vanity, dual shower heads, stonework, lighting and more. In-between the two additional upstairs bedrooms you will find a Jack and Jill bathroom with dual sinks and a tub/shower combo. Other upgrades are: dual pane windows, recessed lighting, upgraded window coverings, ceiling fans, whole house fan, high grade carpet upstairs, stack stone, garage door, finished garage floor, work bench, covered patio with TV, downstairs powder room with updated vanity, mirror and light. Tankless water heater, custom built-in wall unit in family room, backyard with covered patio, new side fence, sloped hill with fruit trees, HVAC and ducting. This home has been meticulously upgraded and maintained. Lake Forest has many parks near by including the Sports Park, Pittsford Park, and neighborhood parks. Close to shopping, stores, restaurants, easy access to toll road and freeways. No mello roos, low tax rate and low HOA dues.
Location
State CA
County Orange
Area Oc - Lake Forest (92630)
Zoning R-1
Interior
Interior Features Beamed Ceilings
Cooling Central Forced Air, Whole House Fan
Flooring Carpet, Tile
Fireplaces Type FP in Living Room, FP in Master BR
Equipment Dishwasher, Disposal, Refrigerator, Double Oven, Gas Stove
Appliance Dishwasher, Disposal, Refrigerator, Double Oven, Gas Stove
Laundry Garage
Exterior
Parking Features Direct Garage Access
Garage Spaces 2.0
Fence Vinyl, Wood
Utilities Available Electricity Connected, Natural Gas Connected, Sewer Connected
View Neighborhood
Total Parking Spaces 2
Building
Lot Description Corner Lot, Curbs, Sidewalks
Story 2
Lot Size Range 4000-7499 SF
Sewer Public Sewer
Water Public
Architectural Style Modern
Level or Stories 2 Story
Construction Status Turnkey
Others
Acceptable Financing Cash, Cash To New Loan
Listing Terms Cash, Cash To New Loan
Special Listing Condition Standard
Read Less Info
Want to know what your home might be worth? Contact us for a FREE valuation!

Our team is ready to help you sell your home for the highest possible price ASAP

Bought with Marina Macartney • First Team Real Estate
"My job is to find and attract mastery-based agents to the office, protect the culture, and make sure everyone is happy! "
1615 Murray Canyon Rd Suite 110, Diego, California, 92108, United States







