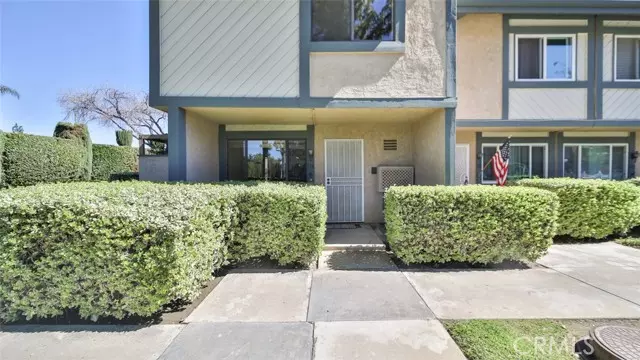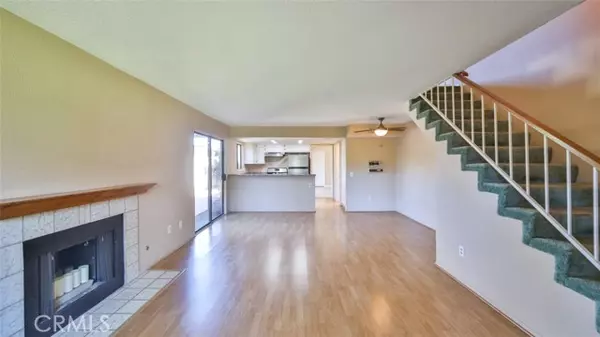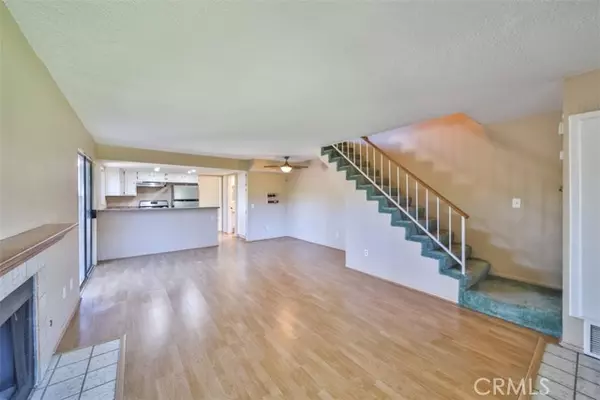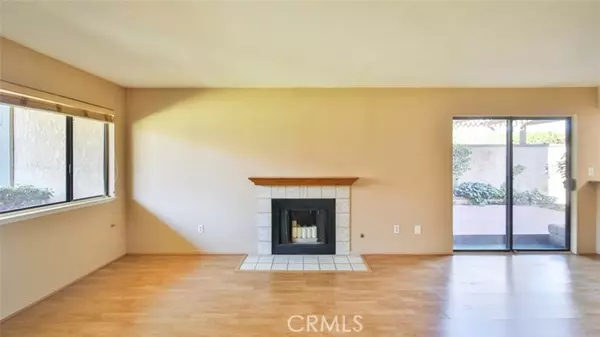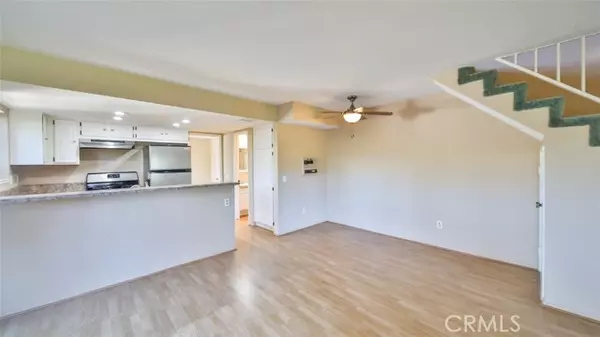$520,000
$510,000
2.0%For more information regarding the value of a property, please contact us for a free consultation.
3 Beds
2 Baths
1,403 SqFt
SOLD DATE : 04/18/2022
Key Details
Sold Price $520,000
Property Type Condo
Listing Status Sold
Purchase Type For Sale
Square Footage 1,403 sqft
Price per Sqft $370
MLS Listing ID CV22035795
Sold Date 04/18/22
Style All Other Attached
Bedrooms 3
Full Baths 2
HOA Fees $323/mo
HOA Y/N Yes
Year Built 1979
Lot Size 1,403 Sqft
Acres 0.0322
Property Description
Beautifully situated 3bedroom 1.75 bath 2 story end unit condominium in the Walnut Grove Estates north of 9th St. It is on a large greenbelt closest to Diamond Ct. It features a large secluded partially covered patio with wood decking. Interior with open floor plan has fireplace in living room with connecting dining area featuring ceiling fan and decorative light. Adjacent kitchen features breakfast bar and stainless refrigerator with ice maker. Family room downstairs next to attached two car garage with washer and gas dryer included. A great layout for entertaining and family living. Walk 3 blocks to HISTORIC DOWNTOWN UPLAND.
Beautifully situated 3bedroom 1.75 bath 2 story end unit condominium in the Walnut Grove Estates north of 9th St. It is on a large greenbelt closest to Diamond Ct. It features a large secluded partially covered patio with wood decking. Interior with open floor plan has fireplace in living room with connecting dining area featuring ceiling fan and decorative light. Adjacent kitchen features breakfast bar and stainless refrigerator with ice maker. Family room downstairs next to attached two car garage with washer and gas dryer included. A great layout for entertaining and family living. Walk 3 blocks to HISTORIC DOWNTOWN UPLAND.
Location
State CA
County San Bernardino
Area Upland (91786)
Interior
Cooling Central Forced Air
Flooring Laminate
Fireplaces Type FP in Living Room, Gas
Equipment Dishwasher, Dryer, Refrigerator, Water Line to Refr
Appliance Dishwasher, Dryer, Refrigerator, Water Line to Refr
Laundry Garage
Exterior
Exterior Feature Stucco
Garage Spaces 2.0
Pool Community/Common, Association
Utilities Available Sewer Connected, Water Connected
Total Parking Spaces 2
Building
Lot Description Sidewalks
Story 2
Lot Size Range 1-3999 SF
Sewer Public Sewer
Water Public
Architectural Style Contemporary
Level or Stories 2 Story
Others
Acceptable Financing Cash, Conventional, FHA, Lease Option, VA
Listing Terms Cash, Conventional, FHA, Lease Option, VA
Read Less Info
Want to know what your home might be worth? Contact us for a FREE valuation!

Our team is ready to help you sell your home for the highest possible price ASAP

Bought with CARLOS SILVA • KW COLLEGE PARK
"My job is to find and attract mastery-based agents to the office, protect the culture, and make sure everyone is happy! "
1615 Murray Canyon Rd Suite 110, Diego, California, 92108, United States


