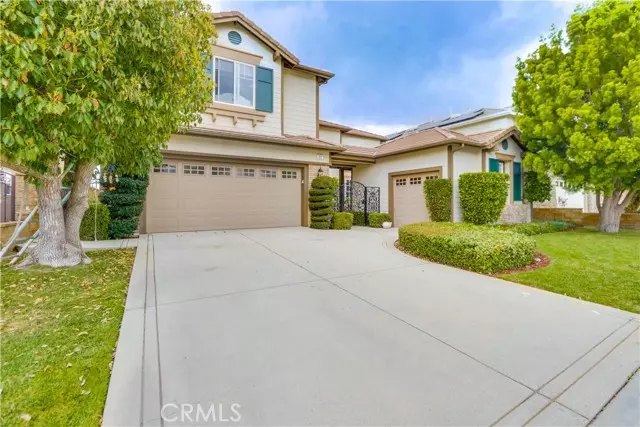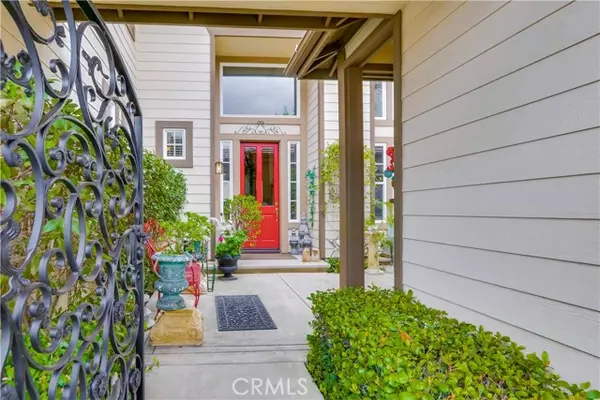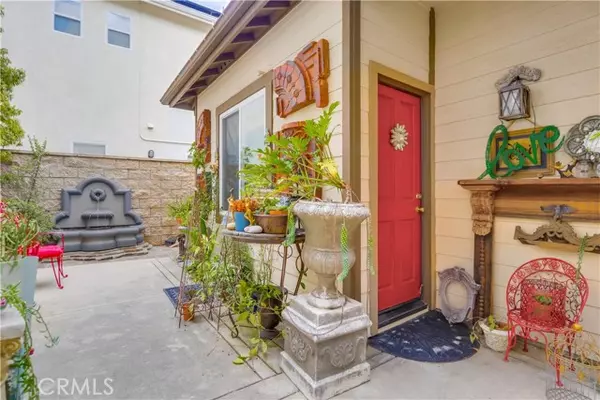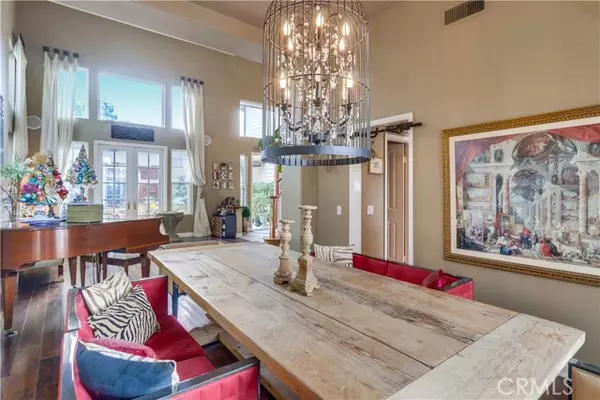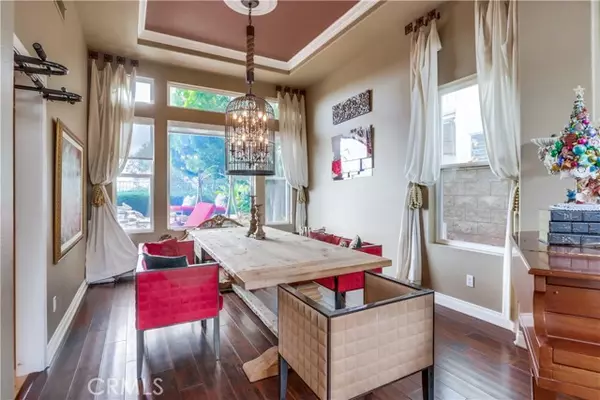$1,690,000
$1,795,000
5.8%For more information regarding the value of a property, please contact us for a free consultation.
4 Beds
5 Baths
3,457 SqFt
SOLD DATE : 04/26/2022
Key Details
Sold Price $1,690,000
Property Type Single Family Home
Sub Type Detached
Listing Status Sold
Purchase Type For Sale
Square Footage 3,457 sqft
Price per Sqft $488
MLS Listing ID OC22033315
Sold Date 04/26/22
Style Detached
Bedrooms 4
Full Baths 4
Half Baths 1
HOA Fees $137/mo
HOA Y/N Yes
Year Built 1997
Lot Size 6,855 Sqft
Acres 0.1574
Property Description
Stunning Las Flores home with amazing unobstructed panoramic valley views! Former model home with 4 Bedrooms, media room, Casita/office and 4.5 Baths. This incredibly bright welcoming home with an open floor plan for entertaining, spacious kitchen with island, built-in desk with lots of cabinets, granite counters, open to the family room. Living room with high vaulted ceilings. Downstairs Bedroom with its own full bath and a guest bath on the 1st floor, Inside Laundry Room with sink. Speakers throughout the house and backyard. Large Master bedroom with walk-in closet and panoramic views from the windows, Master bath. All bedrooms are spacious, Custom Bonus/media room with built-ins. Entertainers' yard with a breathtaking panoramic and sunset view. Features party-size spa, fire-pit, waterfall + built-in WOLF BBQ w/ huge granite bar. 3 car garages with built-in cabinets and epoxy floors. One car garage is attached to Casita/office. Water fountain and custom iron gate in the front. Great location with one of the best Cul-de-sac private street Fabulous neighborhood, very friendly neighbors, great location. Zoned with a high rated Capistrano Unified School district. Walking distance to Blue Ribbon Las Flores K-8 and Tesoro High School. Enjoy the great Las Flores amenities which include pool, spa, basketball court, great walking trails through Oak Tree Park. Minutes to shopping, dining, 241 and 5 freeways. you don't want to miss this gorgeous view home!
Stunning Las Flores home with amazing unobstructed panoramic valley views! Former model home with 4 Bedrooms, media room, Casita/office and 4.5 Baths. This incredibly bright welcoming home with an open floor plan for entertaining, spacious kitchen with island, built-in desk with lots of cabinets, granite counters, open to the family room. Living room with high vaulted ceilings. Downstairs Bedroom with its own full bath and a guest bath on the 1st floor, Inside Laundry Room with sink. Speakers throughout the house and backyard. Large Master bedroom with walk-in closet and panoramic views from the windows, Master bath. All bedrooms are spacious, Custom Bonus/media room with built-ins. Entertainers' yard with a breathtaking panoramic and sunset view. Features party-size spa, fire-pit, waterfall + built-in WOLF BBQ w/ huge granite bar. 3 car garages with built-in cabinets and epoxy floors. One car garage is attached to Casita/office. Water fountain and custom iron gate in the front. Great location with one of the best Cul-de-sac private street Fabulous neighborhood, very friendly neighbors, great location. Zoned with a high rated Capistrano Unified School district. Walking distance to Blue Ribbon Las Flores K-8 and Tesoro High School. Enjoy the great Las Flores amenities which include pool, spa, basketball court, great walking trails through Oak Tree Park. Minutes to shopping, dining, 241 and 5 freeways. you don't want to miss this gorgeous view home!
Location
State CA
County Orange
Area Oc - Rancho Santa Margarita (92688)
Interior
Interior Features Bar, Granite Counters, Pantry
Cooling Central Forced Air
Flooring Carpet, Tile, Wood
Fireplaces Type FP in Family Room
Equipment Dishwasher, Disposal, Microwave, Gas Oven, Barbecue, Gas Range
Appliance Dishwasher, Disposal, Microwave, Gas Oven, Barbecue, Gas Range
Laundry Laundry Room, Inside
Exterior
Parking Features Direct Garage Access, Garage, Garage - Single Door, Garage - Two Door
Garage Spaces 3.0
Pool Below Ground, Community/Common, Association, Gunite
View Panoramic, City Lights
Roof Type Tile/Clay
Total Parking Spaces 3
Building
Lot Description Curbs, Sidewalks, Sprinklers In Front, Sprinklers In Rear
Lot Size Range 4000-7499 SF
Sewer Public Sewer
Water Public
Level or Stories 2 Story
Others
Acceptable Financing Submit
Listing Terms Submit
Special Listing Condition Standard
Read Less Info
Want to know what your home might be worth? Contact us for a FREE valuation!

Our team is ready to help you sell your home for the highest possible price ASAP

Bought with Sam Rizk • Realty One Group West
"My job is to find and attract mastery-based agents to the office, protect the culture, and make sure everyone is happy! "
1615 Murray Canyon Rd Suite 110, Diego, California, 92108, United States


