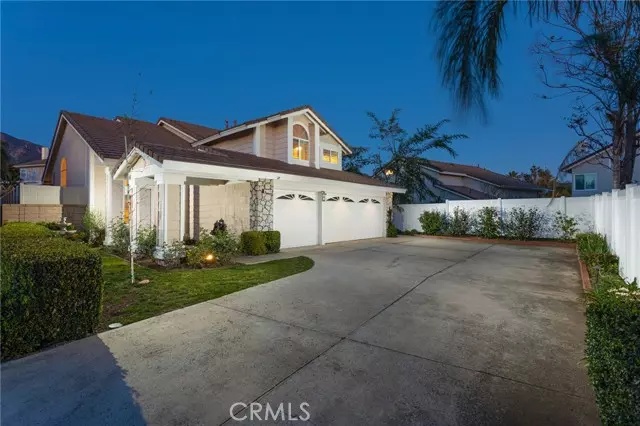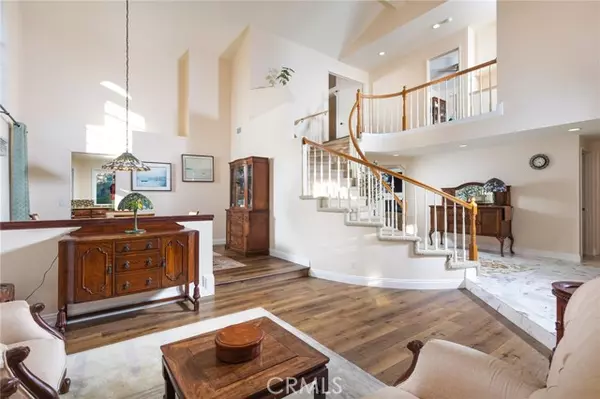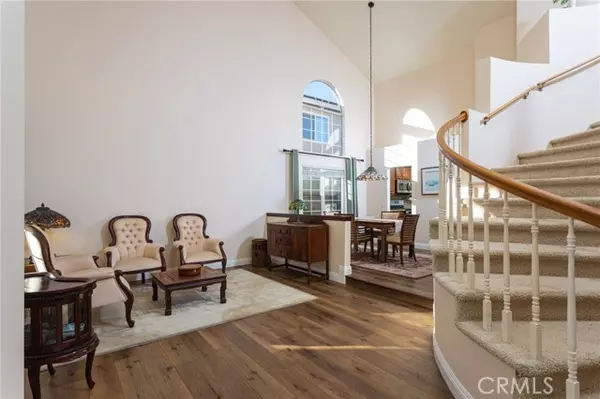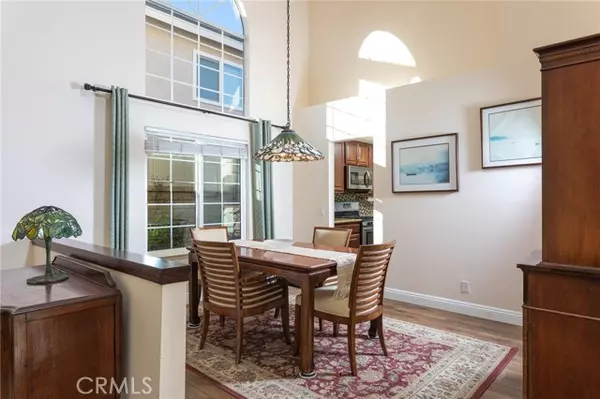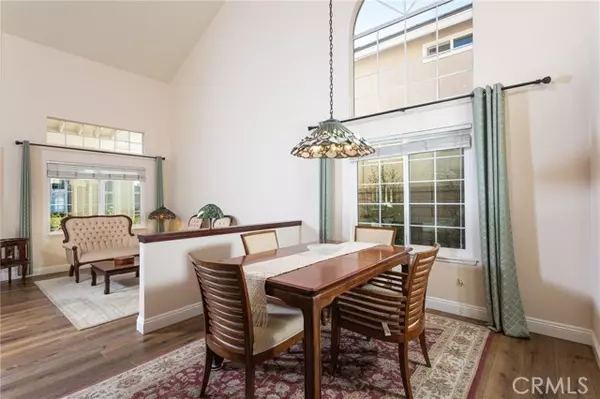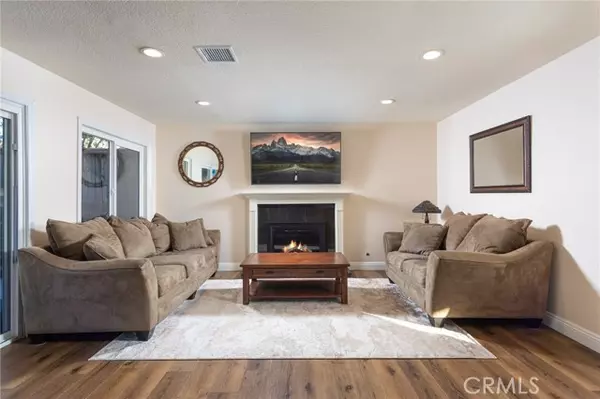$1,505,000
$1,429,000
5.3%For more information regarding the value of a property, please contact us for a free consultation.
5 Beds
3 Baths
2,507 SqFt
SOLD DATE : 04/11/2022
Key Details
Sold Price $1,505,000
Property Type Single Family Home
Sub Type Detached
Listing Status Sold
Purchase Type For Sale
Square Footage 2,507 sqft
Price per Sqft $600
MLS Listing ID OC22038679
Sold Date 04/11/22
Style Detached
Bedrooms 5
Full Baths 3
Construction Status Updated/Remodeled
HOA Fees $115/mo
HOA Y/N Yes
Year Built 1988
Lot Size 8,000 Sqft
Acres 0.1837
Property Description
Welcome to 21032 Horsetree Circle; a true entertainer's dream! Located on a corner lot with an extended driveway in the highly desirable community of Robinson Ranch, this 3 car garage home impresses at first glance. Upon entering you will immediately notice the soaring ceilings, open concept floor plan and natural light beaming throughout. Featuring rich warm tones, quality craftsmanship, beautiful wood floors and high end finishes; 21032 Horsetree Circle offers a sense of calm and comfortability through and through. A few highlights of the main level includes a DOWNSTAIRS bedroom, large living areas, nest thermostats and a turnkey kitchen equipped with granite countertops and stainless steel appliances. The large master suite offers an oversized living space, a spacious walk-in closet and an en-suite bathroom which features a heated master shower. Additionally, there are two more spacious bedrooms & an office located upstairs. The crown jewel of this Robinson Ranch beauty is the SENSATIONAL backyard which features a sparkling pool & spa, a covered patio area, new landscaping which includes a veggie garden with irrigation and rare fruit trees, a brand new AC unit and a new pool filter. All which sits on a huge 8,000 sq ft lot. Whether you're looking to unwind in peace after a long day or you're gathering with friends and family to enjoy a day of fun in the sun by the pool, this is the backyard you've been searching high and low for. Ideally located within minutes of hiking/biking trails, restaurants, shops, parks, award winning schools and the 241 toll road, 21932 Horsetree
Welcome to 21032 Horsetree Circle; a true entertainer's dream! Located on a corner lot with an extended driveway in the highly desirable community of Robinson Ranch, this 3 car garage home impresses at first glance. Upon entering you will immediately notice the soaring ceilings, open concept floor plan and natural light beaming throughout. Featuring rich warm tones, quality craftsmanship, beautiful wood floors and high end finishes; 21032 Horsetree Circle offers a sense of calm and comfortability through and through. A few highlights of the main level includes a DOWNSTAIRS bedroom, large living areas, nest thermostats and a turnkey kitchen equipped with granite countertops and stainless steel appliances. The large master suite offers an oversized living space, a spacious walk-in closet and an en-suite bathroom which features a heated master shower. Additionally, there are two more spacious bedrooms & an office located upstairs. The crown jewel of this Robinson Ranch beauty is the SENSATIONAL backyard which features a sparkling pool & spa, a covered patio area, new landscaping which includes a veggie garden with irrigation and rare fruit trees, a brand new AC unit and a new pool filter. All which sits on a huge 8,000 sq ft lot. Whether you're looking to unwind in peace after a long day or you're gathering with friends and family to enjoy a day of fun in the sun by the pool, this is the backyard you've been searching high and low for. Ideally located within minutes of hiking/biking trails, restaurants, shops, parks, award winning schools and the 241 toll road, 21932 Horsetree Circle is the home you've been dreaming of! Hurry, don't miss this rare opportunity before it's too late!
Location
State CA
County Orange
Area Oc - Trabuco Canyon (92679)
Interior
Interior Features Granite Counters, Pantry, Recessed Lighting, Two Story Ceilings
Cooling Central Forced Air
Flooring Wood
Fireplaces Type FP in Living Room
Equipment Dishwasher, Microwave, Refrigerator, Gas Oven, Gas Stove
Appliance Dishwasher, Microwave, Refrigerator, Gas Oven, Gas Stove
Laundry Laundry Room, Inside
Exterior
Parking Features Garage
Garage Spaces 3.0
Fence Average Condition, Wood
Pool Below Ground, Community/Common, Private, Association
Utilities Available Electricity Connected, Natural Gas Connected, Sewer Connected, Water Connected
View Mountains/Hills
Roof Type Concrete
Total Parking Spaces 6
Building
Lot Description Corner Lot, Cul-De-Sac, Curbs, Sidewalks
Lot Size Range 7500-10889 SF
Sewer Public Sewer, Sewer Paid
Water Public
Architectural Style Traditional
Level or Stories 2 Story
Construction Status Updated/Remodeled
Others
Acceptable Financing Cash, Cash To New Loan
Listing Terms Cash, Cash To New Loan
Special Listing Condition Standard
Read Less Info
Want to know what your home might be worth? Contact us for a FREE valuation!

Our team is ready to help you sell your home for the highest possible price ASAP

Bought with Jeffrey Hale • Coldwell Banker Realty
"My job is to find and attract mastery-based agents to the office, protect the culture, and make sure everyone is happy! "
1615 Murray Canyon Rd Suite 110, Diego, California, 92108, United States


