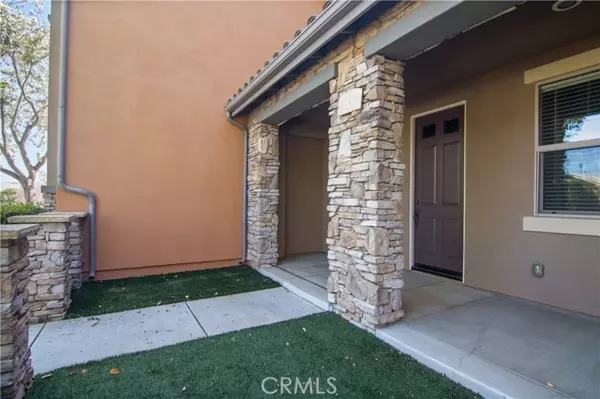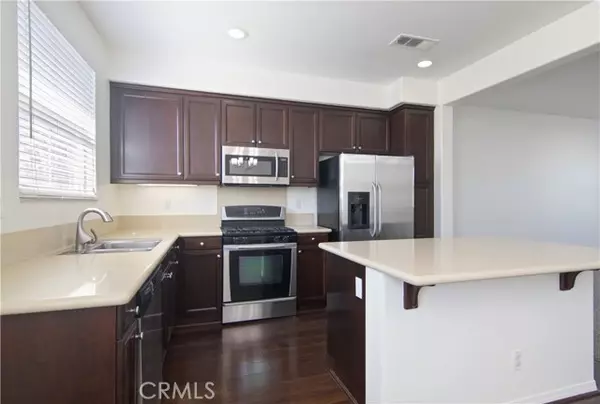$800,000
$708,000
13.0%For more information regarding the value of a property, please contact us for a free consultation.
3 Beds
4 Baths
1,522 SqFt
SOLD DATE : 04/20/2022
Key Details
Sold Price $800,000
Property Type Townhouse
Sub Type Townhome
Listing Status Sold
Purchase Type For Sale
Square Footage 1,522 sqft
Price per Sqft $525
MLS Listing ID AR22057375
Sold Date 04/20/22
Style Townhome
Bedrooms 3
Full Baths 3
Half Baths 1
Construction Status Turnkey
HOA Fees $350/mo
HOA Y/N Yes
Year Built 2006
Property Description
UPSCALE TOWNHOME IN HIGHLY DESIRABLE CLAREMONT VILLAGE WALK. Just steps away from dining at the Packing House, shops, and entertainment. This turnkey tri-level townhouse has 3 bedrooms and 3.5 bathrooms (each bedroom with its own bathroom) and features one bedroom with a 3/4 bath on the ground level which is ideal for in-laws or home offices. The attached 2-car garage is on the backside of the townhouse. The Living Room on the second level has an inviting and open floor plan, the cozy dining room is off the kitchen with a center island, stainless steel Whirlpool appliances, and a guest bathroom for everyday living. The top floor has 2 bedroom suites, a primary bedroom suite with dual vanity in the bathroom, a separate private toilet room, and a walk-in closet. The Junior suite bedroom has its own full bathroom. The laundry closet with a stackable washer/dryer (included) is conveniently located on the top level. Minutes away from Downtown, Claremont Colleges: (McKenna College, Harvey Mudd College, Pitzer College, Pomona College, and Scripps College), MetroLink Train Station, Shops, Restaurants, and Theaters. Easy access to freeways. Highly coveted Sycamore Elementary School district. Home situated in a very desirable area. Enjoy and take a stroll in this friendly walking neighborhood or in the nearby Villa Walk Community park which has a built-in BBQ and a pool/spa area that is perfect for small family gatherings and relaxation. You don't want to miss this! See you in escrow.
UPSCALE TOWNHOME IN HIGHLY DESIRABLE CLAREMONT VILLAGE WALK. Just steps away from dining at the Packing House, shops, and entertainment. This turnkey tri-level townhouse has 3 bedrooms and 3.5 bathrooms (each bedroom with its own bathroom) and features one bedroom with a 3/4 bath on the ground level which is ideal for in-laws or home offices. The attached 2-car garage is on the backside of the townhouse. The Living Room on the second level has an inviting and open floor plan, the cozy dining room is off the kitchen with a center island, stainless steel Whirlpool appliances, and a guest bathroom for everyday living. The top floor has 2 bedroom suites, a primary bedroom suite with dual vanity in the bathroom, a separate private toilet room, and a walk-in closet. The Junior suite bedroom has its own full bathroom. The laundry closet with a stackable washer/dryer (included) is conveniently located on the top level. Minutes away from Downtown, Claremont Colleges: (McKenna College, Harvey Mudd College, Pitzer College, Pomona College, and Scripps College), MetroLink Train Station, Shops, Restaurants, and Theaters. Easy access to freeways. Highly coveted Sycamore Elementary School district. Home situated in a very desirable area. Enjoy and take a stroll in this friendly walking neighborhood or in the nearby Villa Walk Community park which has a built-in BBQ and a pool/spa area that is perfect for small family gatherings and relaxation. You don't want to miss this! See you in escrow.
Location
State CA
County Los Angeles
Area Claremont (91711)
Zoning CL1
Interior
Interior Features 2 Staircases, Copper Plumbing Full, Granite Counters, Recessed Lighting
Cooling Central Forced Air
Flooring Carpet, Linoleum/Vinyl, Tile, Wood
Equipment Dishwasher, Disposal, Dryer, Microwave, Refrigerator, Washer, Gas Oven, Vented Exhaust Fan, Water Line to Refr, Gas Range
Appliance Dishwasher, Disposal, Dryer, Microwave, Refrigerator, Washer, Gas Oven, Vented Exhaust Fan, Water Line to Refr, Gas Range
Laundry Closet Stacked, Inside
Exterior
Exterior Feature Stone, Stucco
Parking Features Direct Garage Access, Garage - Two Door, Garage Door Opener
Garage Spaces 2.0
Fence Wrought Iron
Pool Below Ground, Community/Common, Association, Heated
Utilities Available Electricity Connected, Natural Gas Connected, Phone Available, Sewer Connected, Water Connected
View Neighborhood
Roof Type Tile/Clay
Total Parking Spaces 2
Building
Lot Description Curbs, Sidewalks, Landscaped
Sewer Public Sewer
Water Public
Architectural Style Contemporary, Mediterranean/Spanish
Level or Stories 3 Story
Construction Status Turnkey
Others
Acceptable Financing Cash, Cash To New Loan
Listing Terms Cash, Cash To New Loan
Special Listing Condition Standard
Read Less Info
Want to know what your home might be worth? Contact us for a FREE valuation!

Our team is ready to help you sell your home for the highest possible price ASAP

Bought with MADHU SENGUPTA • WHEELER STEFFEN SOTHEBY'S INT.
"My job is to find and attract mastery-based agents to the office, protect the culture, and make sure everyone is happy! "
1615 Murray Canyon Rd Suite 110, Diego, California, 92108, United States







