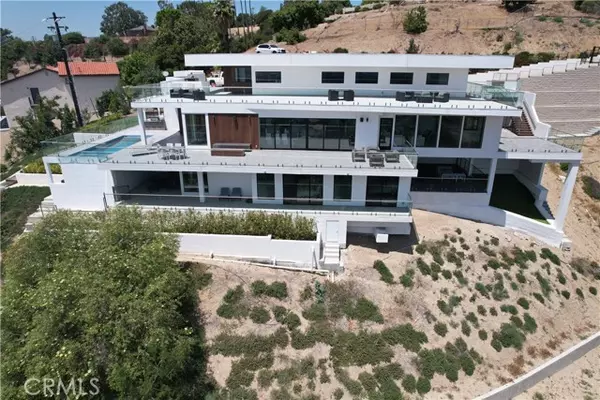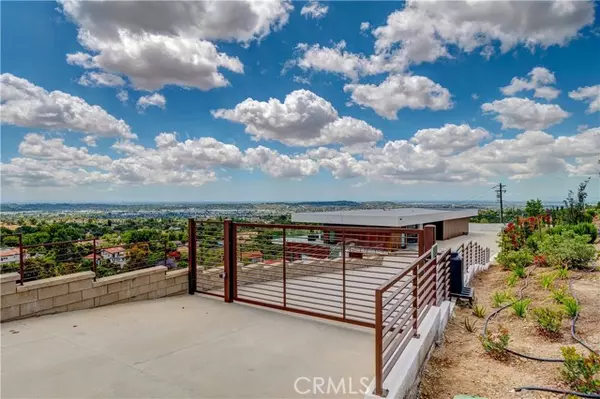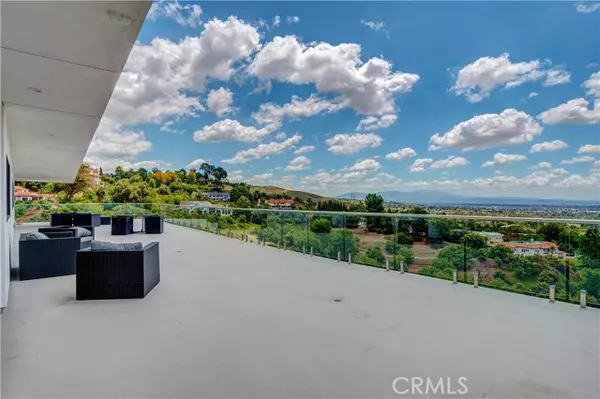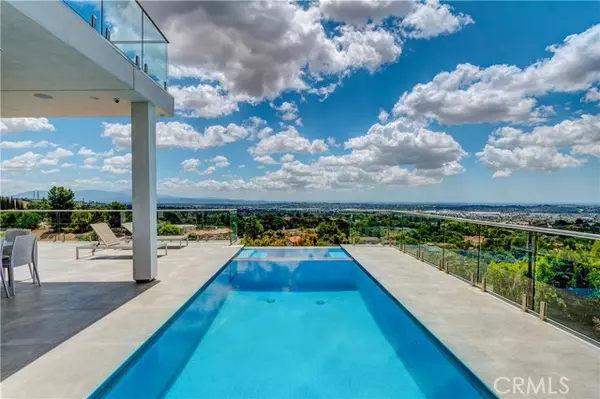$3,375,000
$3,650,000
7.5%For more information regarding the value of a property, please contact us for a free consultation.
5 Beds
7 Baths
5,586 SqFt
SOLD DATE : 06/30/2022
Key Details
Sold Price $3,375,000
Property Type Single Family Home
Sub Type Detached
Listing Status Sold
Purchase Type For Sale
Square Footage 5,586 sqft
Price per Sqft $604
MLS Listing ID PW22090140
Sold Date 06/30/22
Style Detached
Bedrooms 5
Full Baths 6
Half Baths 1
HOA Y/N No
Year Built 2019
Lot Size 2.807 Acres
Acres 2.8069
Property Description
Craftsmanship exudes from every detail of this ultra modern gated private estate, situated on almost 3 acres in La Habra Heights. The entry opens to a palatial great room with floor to ceiling windows that bathe the space with natural light and panoramic views of the city. Designed for the home chef, the gourmet kitchen is equipped with custom cabinets, large island, and top-of-the-line stainless steel appliances. Downstairs is a great room with a wet bar perfect for entertaining. The master suite features a sitting area, direct deck access, a spa-inspired master bath with dual sinks vanities, a shower, and a relaxing tub. Home features 3 other bedrooms each with an ensuite and a guest house with a bedroom and bathroom. This tranquil estate serves as an ideal place for a private resort with 3 decks overlooking the panoramic city views. The dual sliding pocket doors off the dining area open to an expansive 24 ft long, leading out to the heated pool, spa, bbq island and gas fire pit on the main deck. Below the house is a basement area that can easily be converted into a game room, media room or music studio. Among the countless upgraded amenities, this estate features a laundry room with storage, a 3-car garage, an enormous driveway for cars/RV/ boat parking, recessed lighting, top of the line light fixtures, and an elevator, Dont miss this opportunity to own this home built in 2019 and it comes furnished, no expense was spared in this estate!
Craftsmanship exudes from every detail of this ultra modern gated private estate, situated on almost 3 acres in La Habra Heights. The entry opens to a palatial great room with floor to ceiling windows that bathe the space with natural light and panoramic views of the city. Designed for the home chef, the gourmet kitchen is equipped with custom cabinets, large island, and top-of-the-line stainless steel appliances. Downstairs is a great room with a wet bar perfect for entertaining. The master suite features a sitting area, direct deck access, a spa-inspired master bath with dual sinks vanities, a shower, and a relaxing tub. Home features 3 other bedrooms each with an ensuite and a guest house with a bedroom and bathroom. This tranquil estate serves as an ideal place for a private resort with 3 decks overlooking the panoramic city views. The dual sliding pocket doors off the dining area open to an expansive 24 ft long, leading out to the heated pool, spa, bbq island and gas fire pit on the main deck. Below the house is a basement area that can easily be converted into a game room, media room or music studio. Among the countless upgraded amenities, this estate features a laundry room with storage, a 3-car garage, an enormous driveway for cars/RV/ boat parking, recessed lighting, top of the line light fixtures, and an elevator, Dont miss this opportunity to own this home built in 2019 and it comes furnished, no expense was spared in this estate!
Location
State CA
County Los Angeles
Area Oc - La Habra (90631)
Interior
Interior Features Living Room Deck Attached, Pantry, Recessed Lighting
Cooling Central Forced Air
Equipment Dishwasher, Gas Oven, Gas Stove, Gas Range
Appliance Dishwasher, Gas Oven, Gas Stove, Gas Range
Laundry Laundry Room, Inside
Exterior
Parking Features Gated, Direct Garage Access, Garage, Garage - Two Door
Garage Spaces 3.0
Pool Private
View Panoramic, Catalina, Neighborhood, City Lights
Total Parking Spaces 3
Building
Sewer Conventional Septic
Water Public
Level or Stories 3 Story
Others
Acceptable Financing Cash, Conventional, FHA, VA
Listing Terms Cash, Conventional, FHA, VA
Special Listing Condition Standard
Read Less Info
Want to know what your home might be worth? Contact us for a FREE valuation!

Our team is ready to help you sell your home for the highest possible price ASAP

Bought with Russell T George • HomeSmart Realty West
"My job is to find and attract mastery-based agents to the office, protect the culture, and make sure everyone is happy! "
1615 Murray Canyon Rd Suite 110, Diego, California, 92108, United States







