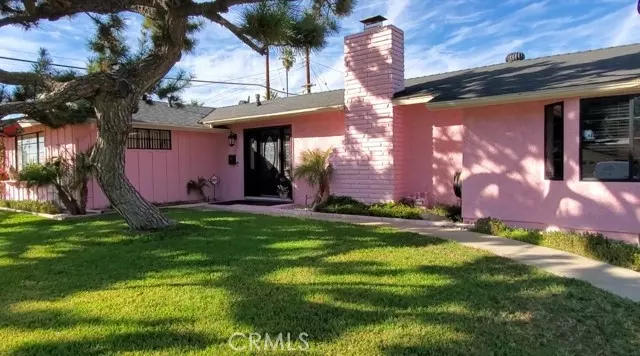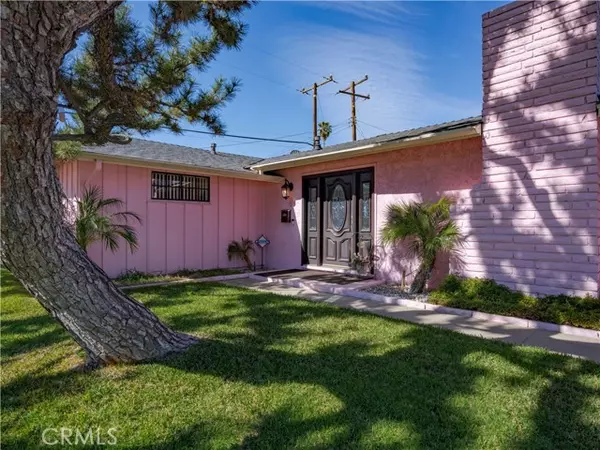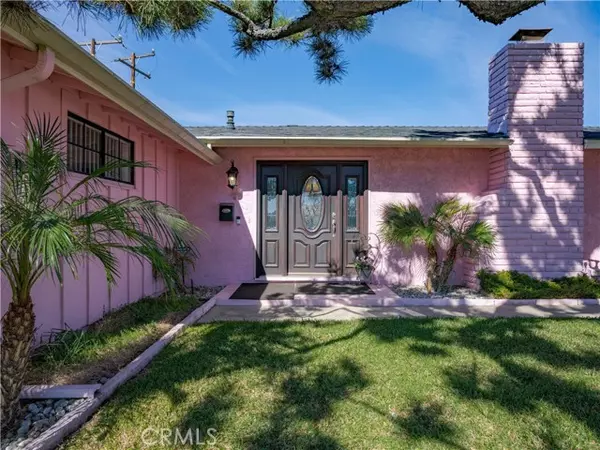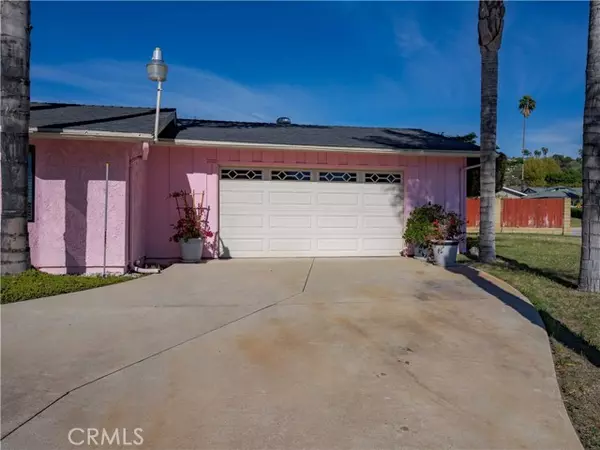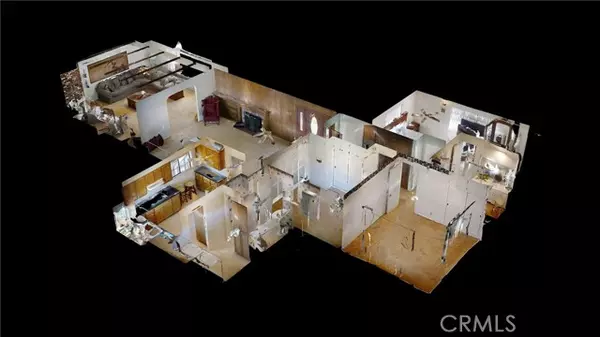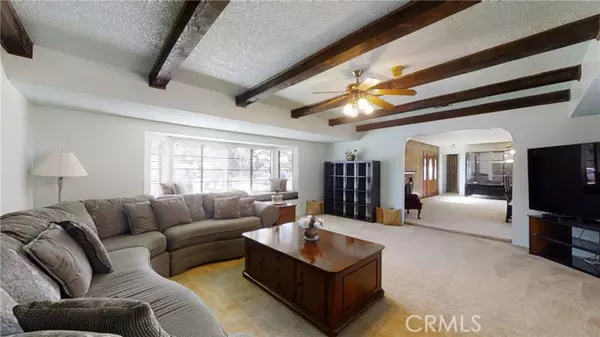$700,000
$540,000
29.6%For more information regarding the value of a property, please contact us for a free consultation.
3 Beds
2 Baths
1,718 SqFt
SOLD DATE : 04/11/2022
Key Details
Sold Price $700,000
Property Type Single Family Home
Sub Type Detached
Listing Status Sold
Purchase Type For Sale
Square Footage 1,718 sqft
Price per Sqft $407
MLS Listing ID PW22029743
Sold Date 04/11/22
Style Detached
Bedrooms 3
Full Baths 2
HOA Y/N No
Year Built 1956
Lot Size 9,520 Sqft
Acres 0.2185
Property Description
Live Luxury Auction! Bidding to start from $540,000! Please click to view the 360 Degree Walk-Through Virtual Tour! This charming and spacious home, located on a huge corner lot with plenty of street frontage, is a wonderful place to call home. Tall palm trees, expanses of front and side lawn, and a long driveway greet you as you approach this impressive home. Inside, you're greeted by a wide, open floor plan living room with a handsome fireplace, and dining area. On the far side of the living room is a large family room graced with wood beams in the ceiling and featuring a beautiful bay window that allows plenty of direct sunlight as it looks out to the front yard. Large bedrooms, each with ceiling fans, two bathrooms, and a long hallway round out the living area of this wonderful home. You'll love the large kitchen which features expansive granite countertops, built-in wall oven and microwave, plenty of cupboard space, built-in cooktop range, and windows out to the private backyard, allowing in plenty of light. The laundry area leads you out to the large, very wide and private backyard, with its own door to the two-car garage. You'll see that 1161 Douglass Drive is truly a wonderful place to call home...
Live Luxury Auction! Bidding to start from $540,000! Please click to view the 360 Degree Walk-Through Virtual Tour! This charming and spacious home, located on a huge corner lot with plenty of street frontage, is a wonderful place to call home. Tall palm trees, expanses of front and side lawn, and a long driveway greet you as you approach this impressive home. Inside, you're greeted by a wide, open floor plan living room with a handsome fireplace, and dining area. On the far side of the living room is a large family room graced with wood beams in the ceiling and featuring a beautiful bay window that allows plenty of direct sunlight as it looks out to the front yard. Large bedrooms, each with ceiling fans, two bathrooms, and a long hallway round out the living area of this wonderful home. You'll love the large kitchen which features expansive granite countertops, built-in wall oven and microwave, plenty of cupboard space, built-in cooktop range, and windows out to the private backyard, allowing in plenty of light. The laundry area leads you out to the large, very wide and private backyard, with its own door to the two-car garage. You'll see that 1161 Douglass Drive is truly a wonderful place to call home...
Location
State CA
County Los Angeles
Area Pomona (91768)
Zoning POR17500*
Interior
Cooling Central Forced Air
Flooring Carpet
Fireplaces Type FP in Living Room
Laundry Laundry Room, Inside
Exterior
Garage Spaces 2.0
View Neighborhood
Total Parking Spaces 2
Building
Lot Description Corner Lot, Sidewalks
Story 1
Lot Size Range 7500-10889 SF
Sewer Public Sewer, Sewer Paid
Water Public
Level or Stories 1 Story
Others
Acceptable Financing Cash, Cash To New Loan
Listing Terms Cash, Cash To New Loan
Special Listing Condition Auction
Read Less Info
Want to know what your home might be worth? Contact us for a FREE valuation!

Our team is ready to help you sell your home for the highest possible price ASAP

Bought with BRYAN CONANT • REDFIN
"My job is to find and attract mastery-based agents to the office, protect the culture, and make sure everyone is happy! "
1615 Murray Canyon Rd Suite 110, Diego, California, 92108, United States


