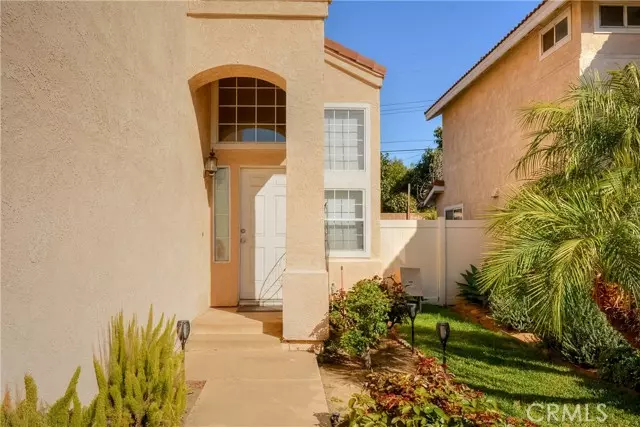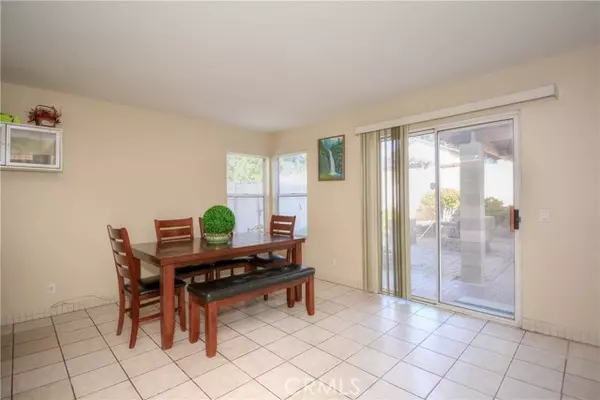$655,000
$599,000
9.3%For more information regarding the value of a property, please contact us for a free consultation.
3 Beds
3 Baths
1,503 SqFt
SOLD DATE : 04/18/2022
Key Details
Sold Price $655,000
Property Type Single Family Home
Sub Type Detached
Listing Status Sold
Purchase Type For Sale
Square Footage 1,503 sqft
Price per Sqft $435
MLS Listing ID TR22048701
Sold Date 04/18/22
Style Detached
Bedrooms 3
Full Baths 2
Half Baths 1
HOA Fees $80/mo
HOA Y/N Yes
Year Built 1992
Lot Size 3,802 Sqft
Acres 0.0873
Property Description
This great 1992 built Single Family Home is located in a desirable gated community. The home features 3 bedrooms, 2.5 baths, approx. 1,503 sq. ft. of living space on 3,802sq. ft. of private land. It boasts many windows that allow plenty of natural lighting throughout. Terrific floor plan with formal living room with soaring high ceiling & warm fireplace and dining room is a great space for entertaining family and friends. A bright and airy modern kitchen opens into the family room boasting a warm and inviting fireplace. The spacious master suite is complete w/walk-in closet and its own private bathroom. All bathrooms are beautifully upgraded. The washer and dryer are included in the sale. Approach the home and see a quaint backyard, a great space for light outdoor lounging and grilling. Attached 2 car bay garage with direct access to the interior, great curb appeal, close to schools, shopping, parks, golf course, and freeways.
This great 1992 built Single Family Home is located in a desirable gated community. The home features 3 bedrooms, 2.5 baths, approx. 1,503 sq. ft. of living space on 3,802sq. ft. of private land. It boasts many windows that allow plenty of natural lighting throughout. Terrific floor plan with formal living room with soaring high ceiling & warm fireplace and dining room is a great space for entertaining family and friends. A bright and airy modern kitchen opens into the family room boasting a warm and inviting fireplace. The spacious master suite is complete w/walk-in closet and its own private bathroom. All bathrooms are beautifully upgraded. The washer and dryer are included in the sale. Approach the home and see a quaint backyard, a great space for light outdoor lounging and grilling. Attached 2 car bay garage with direct access to the interior, great curb appeal, close to schools, shopping, parks, golf course, and freeways.
Location
State CA
County Los Angeles
Area Pomona (91766)
Zoning POR17200*
Interior
Interior Features Granite Counters, Tile Counters, Two Story Ceilings
Cooling Central Forced Air
Flooring Carpet, Laminate, Tile, Bamboo
Fireplaces Type FP in Living Room
Equipment Dishwasher, Dryer, Microwave, Washer, Gas Oven, Gas Range
Appliance Dishwasher, Dryer, Microwave, Washer, Gas Oven, Gas Range
Laundry Garage
Exterior
Parking Features Garage, Garage - Single Door, Garage Door Opener
Garage Spaces 2.0
Roof Type Tile/Clay
Total Parking Spaces 2
Building
Lot Description Sidewalks
Story 2
Lot Size Range 1-3999 SF
Sewer Public Sewer
Water Public
Level or Stories 2 Story
Others
Acceptable Financing Cash, Cash To New Loan
Listing Terms Cash, Cash To New Loan
Special Listing Condition Standard
Read Less Info
Want to know what your home might be worth? Contact us for a FREE valuation!

Our team is ready to help you sell your home for the highest possible price ASAP

Bought with Anna Yang • New Star Realty & Inv.
"My job is to find and attract mastery-based agents to the office, protect the culture, and make sure everyone is happy! "
1615 Murray Canyon Rd Suite 110, Diego, California, 92108, United States







