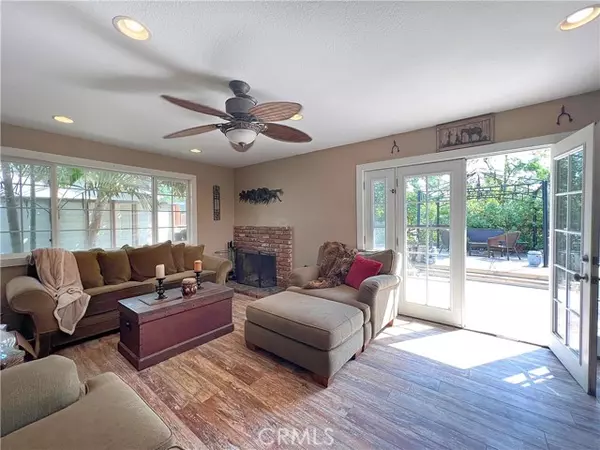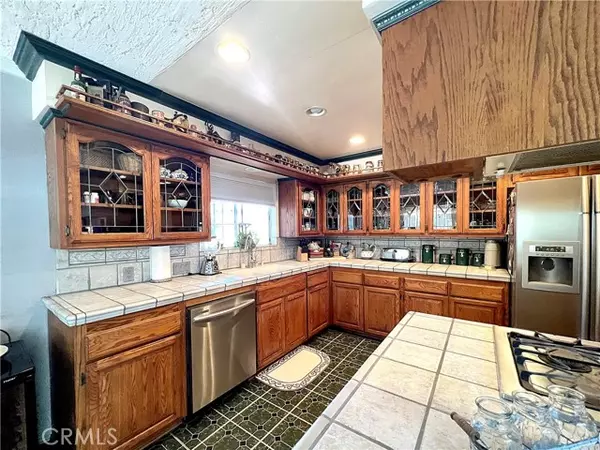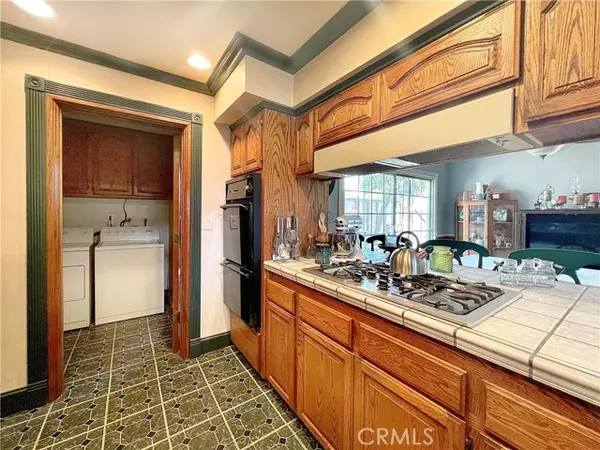$885,000
$850,000
4.1%For more information regarding the value of a property, please contact us for a free consultation.
4 Beds
3 Baths
1,598 SqFt
SOLD DATE : 03/30/2022
Key Details
Sold Price $885,000
Property Type Single Family Home
Sub Type Detached
Listing Status Sold
Purchase Type For Sale
Square Footage 1,598 sqft
Price per Sqft $553
MLS Listing ID PW22050416
Sold Date 03/30/22
Style Detached
Bedrooms 4
Full Baths 2
Half Baths 1
Construction Status Fixer
HOA Y/N No
Year Built 1967
Lot Size 7,478 Sqft
Acres 0.1717
Property Description
4 bedroom SINGLE STORY home near the end of a cul-de-sac! Open floorplan with lots of natural light ~ Dual paned windows, recessed lighting and ceiling fans ~ Formal living room features a fireplace and French doors leading to secluded rear yard ~ Formal dining room features a French sliding door to sunny side patio~ Kitchen features cabinetry, 5 burner gas cook top and convenient bar seating ~ Master suite has private bath with shower stall ~ Additional bedrooms are ample in size and share a full hall bathroom~ Convenient inside laundry with garage access ~ Guest half bath ~ 2 car garage with added storage ~ Easy summertime entertainment in this private back yard ~ Expansive deck offers space for outdoor living and dining areas ~This home needs TLC but offers lots of potential! Near Sprouts shopping center! Linda Vista elementary, Yorba Linda Jr. High and Esperanza High school district.
4 bedroom SINGLE STORY home near the end of a cul-de-sac! Open floorplan with lots of natural light ~ Dual paned windows, recessed lighting and ceiling fans ~ Formal living room features a fireplace and French doors leading to secluded rear yard ~ Formal dining room features a French sliding door to sunny side patio~ Kitchen features cabinetry, 5 burner gas cook top and convenient bar seating ~ Master suite has private bath with shower stall ~ Additional bedrooms are ample in size and share a full hall bathroom~ Convenient inside laundry with garage access ~ Guest half bath ~ 2 car garage with added storage ~ Easy summertime entertainment in this private back yard ~ Expansive deck offers space for outdoor living and dining areas ~This home needs TLC but offers lots of potential! Near Sprouts shopping center! Linda Vista elementary, Yorba Linda Jr. High and Esperanza High school district.
Location
State CA
County Orange
Area Oc - Yorba Linda (92886)
Interior
Interior Features Recessed Lighting
Cooling Other/Remarks
Flooring Other/Remarks
Fireplaces Type FP in Living Room
Equipment Dishwasher, Disposal, Gas Stove
Appliance Dishwasher, Disposal, Gas Stove
Laundry Laundry Room, Inside
Exterior
Parking Features Direct Garage Access, Garage
Garage Spaces 2.0
Utilities Available Cable Available, Electricity Connected, Natural Gas Connected, Phone Available, Sewer Connected, Water Connected
Roof Type Composition
Total Parking Spaces 2
Building
Lot Description Cul-De-Sac, Sidewalks
Story 1
Lot Size Range 4000-7499 SF
Sewer Public Sewer
Water Public
Level or Stories 1 Story
Construction Status Fixer
Others
Acceptable Financing Cash
Listing Terms Cash
Special Listing Condition NOD Filed/Foreclosure Pnd
Read Less Info
Want to know what your home might be worth? Contact us for a FREE valuation!

Our team is ready to help you sell your home for the highest possible price ASAP

Bought with Ramon Sanchez • Inc Real Estate
"My job is to find and attract mastery-based agents to the office, protect the culture, and make sure everyone is happy! "
1615 Murray Canyon Rd Suite 110, Diego, California, 92108, United States







