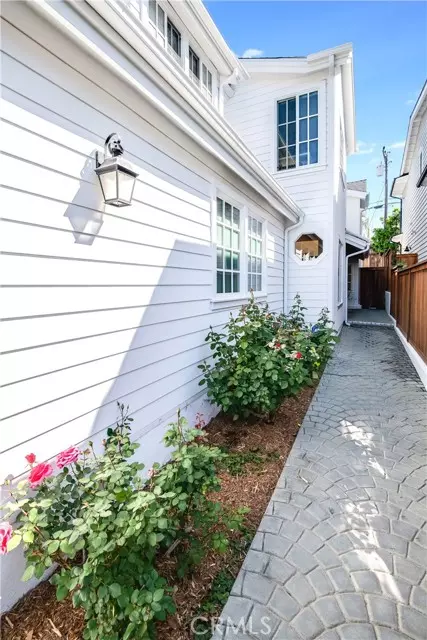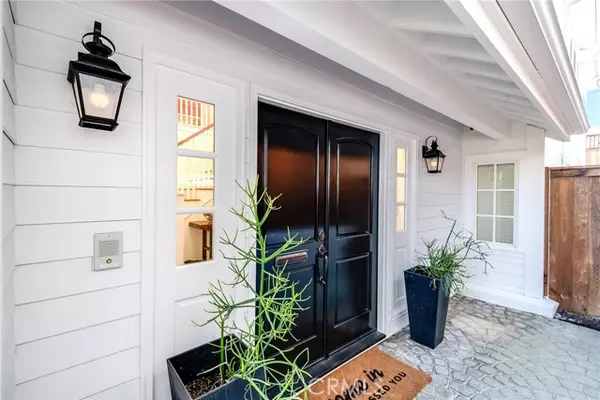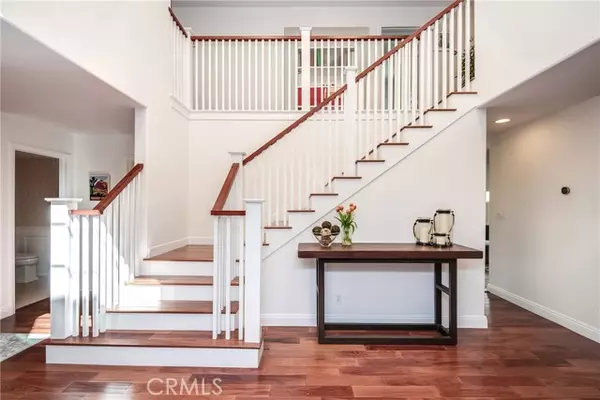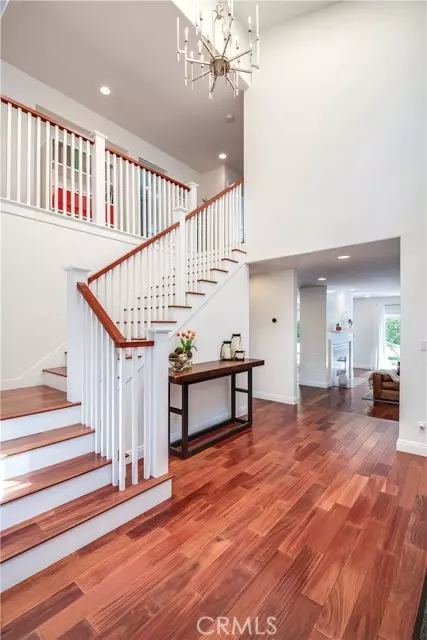$3,600,000
$3,499,999
2.9%For more information regarding the value of a property, please contact us for a free consultation.
4 Beds
4 Baths
3,471 SqFt
SOLD DATE : 04/29/2022
Key Details
Sold Price $3,600,000
Property Type Single Family Home
Sub Type Detached
Listing Status Sold
Purchase Type For Sale
Square Footage 3,471 sqft
Price per Sqft $1,037
MLS Listing ID SB22020693
Sold Date 04/29/22
Style Detached
Bedrooms 4
Full Baths 4
Construction Status Updated/Remodeled
HOA Y/N No
Year Built 1988
Lot Size 4,487 Sqft
Acres 0.103
Property Description
Some houses you just cant get out of your head. This stunning Cape Cod home is both sophisticated and warm and has beautiful contrasts throughout to complement its classic appeal. The formal entry is highlighted by Brazilian cherry hardwood floors, bright chandelier and high ceilings which provide streaming sunlight. To the left is the private dining room for intimate gatherings while the kitchen on the other side of the first level opens to the family room. The kitchen is large and remodeled with new stainless appliances, handcrafted cabinetsfeaturing pull-out pantry drawers and under-cabinet lighting. The butcher block island is large and makes cooking and entertaining all the more enjoyable. The kitchen also features a built-in nook and soapstone counters. Newly renovated open plan connects the light-filled formal living room with the oversized family room, centered by a gorgeous wainscoting enclosed, dual-sided fireplace featuring electronics hideaways. The family room is bright and oversized, with large accordion glass doors out to the backyard, complete with grass, hardscape and fire pit. Mature landscaping and fencing provides for extreme privacy out back. Upstairs includes 4 large bedrooms plus an office perfect for remote working and three full bathroomsall of the secondary baths were completely remodeled in 2021. The large primary suite bedroom has vaulted ceilings highlighting a Jonathan Adler chandelier and a marble fireplace. The fully renovated bath has glass mosaic tiles, fountain, and rain dual showerheads, standalone tub, towel warming rack and cabinets wit
Some houses you just cant get out of your head. This stunning Cape Cod home is both sophisticated and warm and has beautiful contrasts throughout to complement its classic appeal. The formal entry is highlighted by Brazilian cherry hardwood floors, bright chandelier and high ceilings which provide streaming sunlight. To the left is the private dining room for intimate gatherings while the kitchen on the other side of the first level opens to the family room. The kitchen is large and remodeled with new stainless appliances, handcrafted cabinetsfeaturing pull-out pantry drawers and under-cabinet lighting. The butcher block island is large and makes cooking and entertaining all the more enjoyable. The kitchen also features a built-in nook and soapstone counters. Newly renovated open plan connects the light-filled formal living room with the oversized family room, centered by a gorgeous wainscoting enclosed, dual-sided fireplace featuring electronics hideaways. The family room is bright and oversized, with large accordion glass doors out to the backyard, complete with grass, hardscape and fire pit. Mature landscaping and fencing provides for extreme privacy out back. Upstairs includes 4 large bedrooms plus an office perfect for remote working and three full bathroomsall of the secondary baths were completely remodeled in 2021. The large primary suite bedroom has vaulted ceilings highlighting a Jonathan Adler chandelier and a marble fireplace. The fully renovated bath has glass mosaic tiles, fountain, and rain dual showerheads, standalone tub, towel warming rack and cabinets with European organization system for beauty with incredible functionality. Additional upgrades include: dual zoned AC, new water heater, new roof, and custom-built modern stair railing. This beautiful home is walking distance from top-rated Pacific Elementary, close to local restaurants and shops, and just a short walk from the one of the best beaches on the West Coast.
Location
State CA
County Los Angeles
Area Manhattan Beach (90266)
Interior
Interior Features Pull Down Stairs to Attic, Recessed Lighting, Sunken Living Room, Vacuum Central
Cooling Central Forced Air, Zoned Area(s)
Flooring Carpet, Tile, Wood
Fireplaces Type FP in Family Room, FP in Living Room, FP in Master BR, Fire Pit, Two Way
Equipment Dishwasher, Dryer, Microwave, Refrigerator, Washer, Convection Oven, Electric Oven, Freezer, Ice Maker, Self Cleaning Oven, Vented Exhaust Fan, Water Line to Refr, Gas Range
Appliance Dishwasher, Dryer, Microwave, Refrigerator, Washer, Convection Oven, Electric Oven, Freezer, Ice Maker, Self Cleaning Oven, Vented Exhaust Fan, Water Line to Refr, Gas Range
Laundry Laundry Room, Inside
Exterior
Exterior Feature Stucco
Parking Features Garage - Three Door
Garage Spaces 3.0
Fence Excellent Condition, Stucco Wall, Wood
Utilities Available Cable Connected, Electricity Connected, Natural Gas Connected, Phone Connected, Sewer Connected, Water Connected
Roof Type Synthetic
Total Parking Spaces 3
Building
Lot Description Landscaped
Lot Size Range 4000-7499 SF
Sewer Public Sewer
Water Public
Architectural Style Cape Cod
Level or Stories 1 Story
Construction Status Updated/Remodeled
Others
Acceptable Financing Conventional
Listing Terms Conventional
Special Listing Condition Standard
Read Less Info
Want to know what your home might be worth? Contact us for a FREE valuation!

Our team is ready to help you sell your home for the highest possible price ASAP

Bought with Matt Waxman • Palm Realty Boutique, Inc.
"My job is to find and attract mastery-based agents to the office, protect the culture, and make sure everyone is happy! "
1615 Murray Canyon Rd Suite 110, Diego, California, 92108, United States







