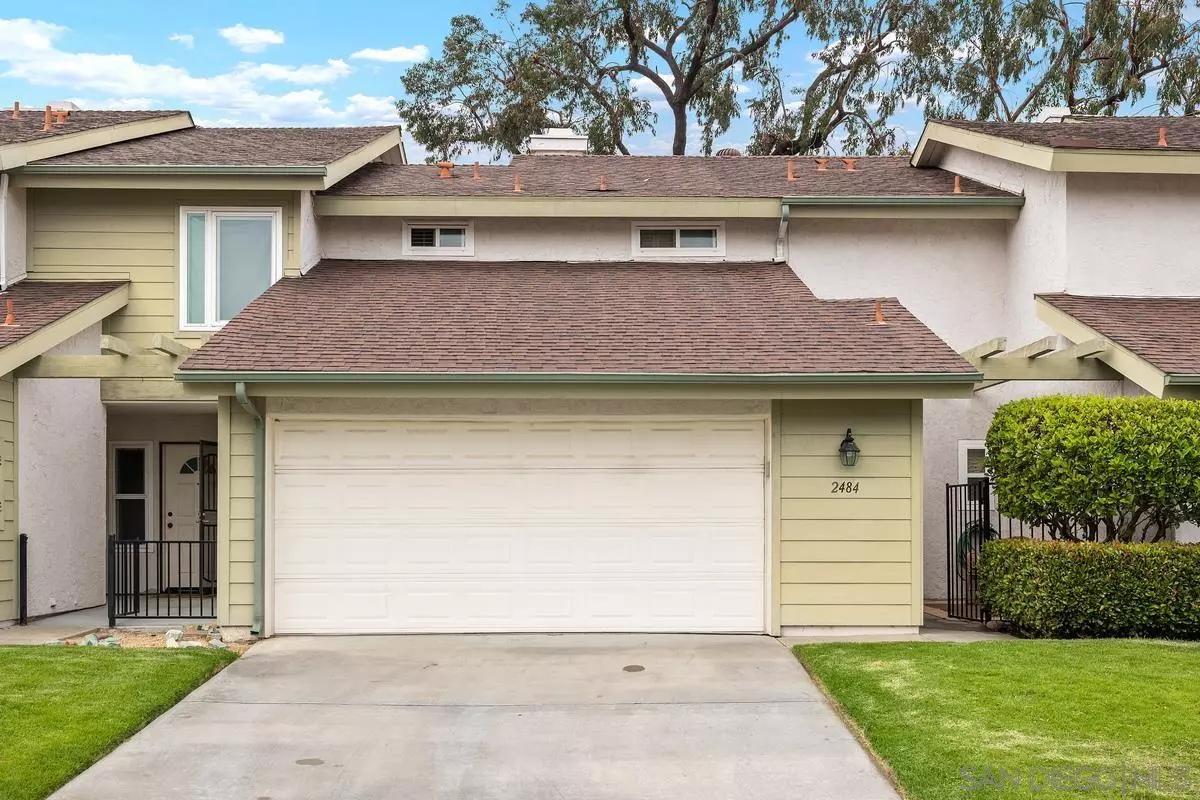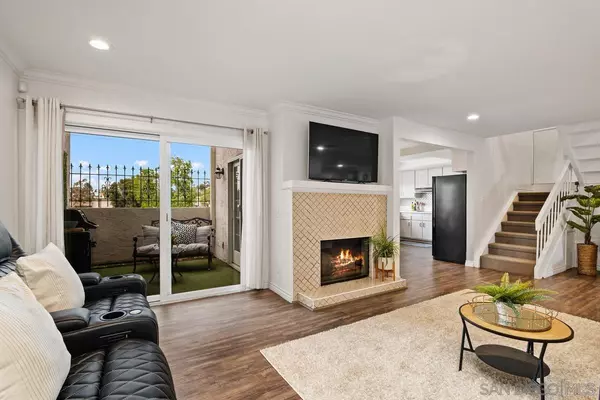$920,000
$869,000
5.9%For more information regarding the value of a property, please contact us for a free consultation.
3 Beds
3 Baths
1,547 SqFt
SOLD DATE : 06/10/2022
Key Details
Sold Price $920,000
Property Type Condo
Sub Type Condominium
Listing Status Sold
Purchase Type For Sale
Square Footage 1,547 sqft
Price per Sqft $594
Subdivision Point Loma
MLS Listing ID 220012636
Sold Date 06/10/22
Style Townhome
Bedrooms 3
Full Baths 2
Half Baths 1
Construction Status Termite Clearance,Turnkey
HOA Fees $440/mo
HOA Y/N Yes
Year Built 1977
Property Description
Welcome home! This beautifully upgraded 3br/2.5ba townhome features vinyl plank flooring throughout living areas, baths and main bdrm, recessed lighting on dimmers throughout, gas fireplace with mantel in LR, front & back patio areas, main bedroom features ensuite bathroom with dual sink vanity, separate shower & toilet room, dressing room area, large walk-in closet, vaulted ceilings and balcony with views of Sea World fireworks, updated kitchen with lots of storage and a beautiful new large window with parklike views, formal dining room, vaulted ceilings in upstairs bedrooms, 2 car garage & 2 car driveway, central forced A/C & heat with air purifier, dual paned windows and sliders with custom wood shutters, huge attic with stairs in garage, Quieter Homes Program completed. Community features mature beautiful landscaping, BBQ areas, basketball court, community room AND three pools - one lap pool hated with solar, one regular sized pool heated with electric heat, one children's pool and one hot tub, plus nighttime security patrol.
Welcome home! This beautifully upgraded 3br/2.5ba townhome features vinyl plank flooring throughout living areas, baths and main bdrm, recessed lighting on dimmers throughout, gas fireplace with mantel in LR, front & back patio areas, main bedroom features ensuite bathroom with dual sink vanity, separate shower & toilet room, dressing room area, large walk-in closet, vaulted ceilings and balcony with views of Sea World fireworks, updated kitchen with lots of storage and a beautiful new large window with parklike views, formal dining room, vaulted ceilings in upstairs bedrooms, 2 car garage & 2 car driveway, central forced A/C & heat with air purifier, dual paned windows and sliders with custom wood shutters, huge attic with stairs in garage, Quieter Homes Program completed. Community features mature beautiful landscaping, BBQ areas, basketball court, community room AND three pools - one lap pool hated with solar, one regular sized pool heated with electric heat, one children's pool and one hot tub, plus nighttime security patrol.
Location
State CA
County San Diego
Community Point Loma
Area Ocean Beach (92107)
Building/Complex Name Park Point Loma
Rooms
Master Bedroom 15x14
Bedroom 2 11X10
Bedroom 3 11X10
Living Room 25X11
Dining Room 10X9
Kitchen 12X11
Interior
Interior Features Balcony, Bathtub, Crown Moldings, Granite Counters, Kitchenette, Low Flow Toilet(s), Open Floor Plan, Pantry, Pull Down Stairs to Attic, Recessed Lighting, Remodeled Kitchen, Shower, Shower in Tub, Storage Space, Cathedral-Vaulted Ceiling
Heating Electric
Cooling Central Forced Air, Electric
Flooring Carpet, Laminate, Linoleum/Vinyl, Other/Remarks
Fireplaces Number 1
Fireplaces Type FP in Living Room, Gas
Equipment Dishwasher, Disposal, Dryer, Garage Door Opener, Microwave, Range/Oven, Refrigerator, Washer, Electric Oven, Electric Range, Electric Stove, Electric Cooking
Steps No
Appliance Dishwasher, Disposal, Dryer, Garage Door Opener, Microwave, Range/Oven, Refrigerator, Washer, Electric Oven, Electric Range, Electric Stove, Electric Cooking
Laundry Garage
Exterior
Exterior Feature Wood/Stucco
Parking Features Attached, Direct Garage Access, Garage, Garage - Front Entry, Garage - Single Door, Garage Door Opener
Garage Spaces 2.0
Fence Partial
Pool Below Ground, Community/Common, Exercise, Lap, Heated with Electricity, See Remarks, Solar Heat, Association, Heated, Fenced, Heated Passively
Community Features BBQ, Clubhouse/Rec Room, Pet Restrictions, Pool, Recreation Area, Spa/Hot Tub, Other/Remarks
Complex Features BBQ, Clubhouse/Rec Room, Pet Restrictions, Pool, Recreation Area, Spa/Hot Tub, Other/Remarks
Utilities Available Cable Connected, Electricity Connected, Natural Gas Connected, Phone Available, Sewer Connected, Water Connected
View City, Evening Lights, Mountains/Hills, Parklike
Roof Type Composition
Total Parking Spaces 4
Building
Lot Description Cul-De-Sac, Private Street, Street Paved, West of I-5
Story 2
Lot Size Range 0 (Common Interest)
Sewer Sewer Connected
Water Meter on Property
Level or Stories 2 Story
Construction Status Termite Clearance,Turnkey
Schools
Elementary Schools San Diego Unified School District
Middle Schools San Diego Unified School District
High Schools San Diego Unified School District
Others
Ownership Condominium
Monthly Total Fees $440
Acceptable Financing Cash, Conventional
Listing Terms Cash, Conventional
Pets Allowed Allowed w/Restrictions
Read Less Info
Want to know what your home might be worth? Contact us for a FREE valuation!

Our team is ready to help you sell your home for the highest possible price ASAP

Bought with Darren Schneider • Coldwell Banker West
"My job is to find and attract mastery-based agents to the office, protect the culture, and make sure everyone is happy! "
1615 Murray Canyon Rd Suite 110, Diego, California, 92108, United States







