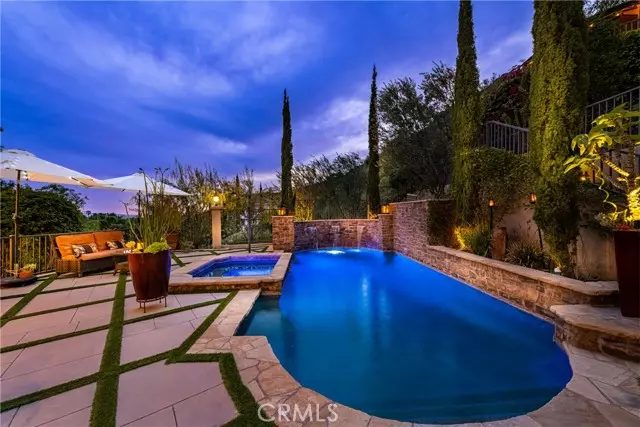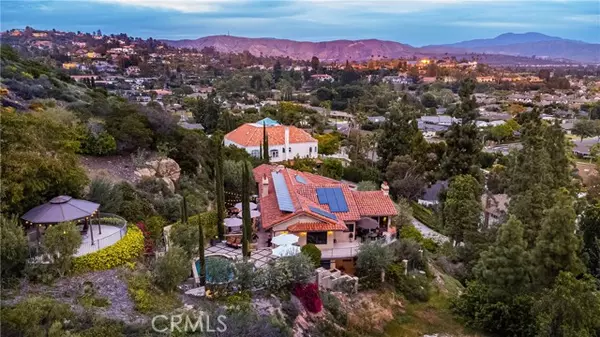$3,208,000
$3,215,000
0.2%For more information regarding the value of a property, please contact us for a free consultation.
5 Beds
5 Baths
5,298 SqFt
SOLD DATE : 04/28/2022
Key Details
Sold Price $3,208,000
Property Type Single Family Home
Sub Type Detached
Listing Status Sold
Purchase Type For Sale
Square Footage 5,298 sqft
Price per Sqft $605
MLS Listing ID PW22053603
Sold Date 04/28/22
Style Detached
Bedrooms 5
Full Baths 4
Half Baths 1
HOA Y/N No
Year Built 1981
Lot Size 0.717 Acres
Acres 0.7174
Property Description
This superb custom estate is located in the hills of North Tustin at the end of a quiet cul-de-sac & offers luxurious living on a sizable & secluded 0.72 acre lot with stunning views! With 5 bedrooms plus a bonus room, 4.5 baths & 5,298 square feet, the well-appointed floor plan is highlighted by soaring ceilings, architecturally pleasing details & multiple windows & patio doors, creating a light and airy flow that encourages indoor & outdoor living. Quality craftsmanship & pride of ownership is immediately apparent upon arrival. The living & dramatic formal dining room are warmed by a fireplace & are ideal for entertaining. The gourmet kitchen is a chefs envy & boasts stainless appliances, custom cabinets, extensive granite counters, a pantry, island, an informal dining area & opens to a comfortable fire lit family room. A lavish master retreat with a fireplace & spa bath, a guest en-suite & a charming powder bath are located on the main level. Perfect for multi-generational living, downstairs enjoy a bonus room with a wet bar, a bedroom en-suite, 2 secondary bedrooms & a bathroom plus an exercise & storage room. Emerging outside reveals multiple patios, a gazebo, a built-in bbq, pool & spa with a waterfall, turf lawn & lush, drought resistant gardens, creating a host of al fresco options to relax & enjoy the rare seclusion this home offers. This vast property in a great neighborhood close to shopping, freeway access & top Tustin schools leaves nothing to be desired!
This superb custom estate is located in the hills of North Tustin at the end of a quiet cul-de-sac & offers luxurious living on a sizable & secluded 0.72 acre lot with stunning views! With 5 bedrooms plus a bonus room, 4.5 baths & 5,298 square feet, the well-appointed floor plan is highlighted by soaring ceilings, architecturally pleasing details & multiple windows & patio doors, creating a light and airy flow that encourages indoor & outdoor living. Quality craftsmanship & pride of ownership is immediately apparent upon arrival. The living & dramatic formal dining room are warmed by a fireplace & are ideal for entertaining. The gourmet kitchen is a chefs envy & boasts stainless appliances, custom cabinets, extensive granite counters, a pantry, island, an informal dining area & opens to a comfortable fire lit family room. A lavish master retreat with a fireplace & spa bath, a guest en-suite & a charming powder bath are located on the main level. Perfect for multi-generational living, downstairs enjoy a bonus room with a wet bar, a bedroom en-suite, 2 secondary bedrooms & a bathroom plus an exercise & storage room. Emerging outside reveals multiple patios, a gazebo, a built-in bbq, pool & spa with a waterfall, turf lawn & lush, drought resistant gardens, creating a host of al fresco options to relax & enjoy the rare seclusion this home offers. This vast property in a great neighborhood close to shopping, freeway access & top Tustin schools leaves nothing to be desired!
Location
State CA
County Orange
Area Oc - Santa Ana (92705)
Interior
Interior Features Balcony, Beamed Ceilings, Dumbwaiter, Recessed Lighting, Wet Bar
Cooling Central Forced Air, Dual
Fireplaces Type FP in Dining Room, FP in Family Room, FP in Living Room, FP in Master BR, Patio/Outdoors, Bonus Room, Fire Pit
Equipment Dishwasher, Refrigerator, 6 Burner Stove, Double Oven, Gas Stove
Appliance Dishwasher, Refrigerator, 6 Burner Stove, Double Oven, Gas Stove
Laundry Inside
Exterior
Parking Features Direct Garage Access
Garage Spaces 3.0
Pool Below Ground, Private, Heated
Utilities Available Sewer Connected
View Mountains/Hills, Valley/Canyon, City Lights
Total Parking Spaces 3
Building
Lot Description Cul-De-Sac, Curbs, Easement Access
Story 2
Sewer Public Sewer
Water Public
Level or Stories 2 Story
Others
Acceptable Financing Cash, Cash To New Loan
Listing Terms Cash, Cash To New Loan
Special Listing Condition Standard
Read Less Info
Want to know what your home might be worth? Contact us for a FREE valuation!

Our team is ready to help you sell your home for the highest possible price ASAP

Bought with Christine Bowe • Coldwell Banker Realty
"My job is to find and attract mastery-based agents to the office, protect the culture, and make sure everyone is happy! "
1615 Murray Canyon Rd Suite 110, Diego, California, 92108, United States







