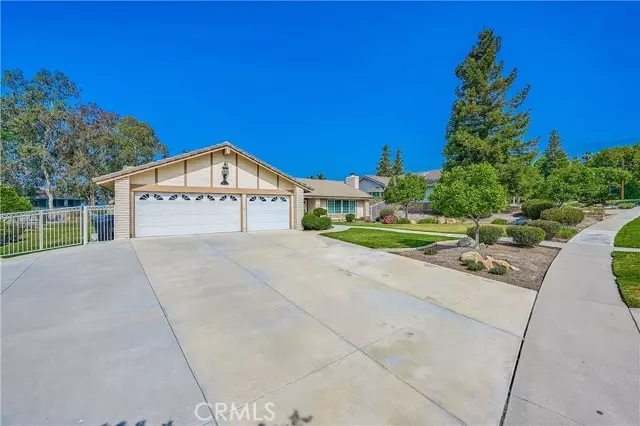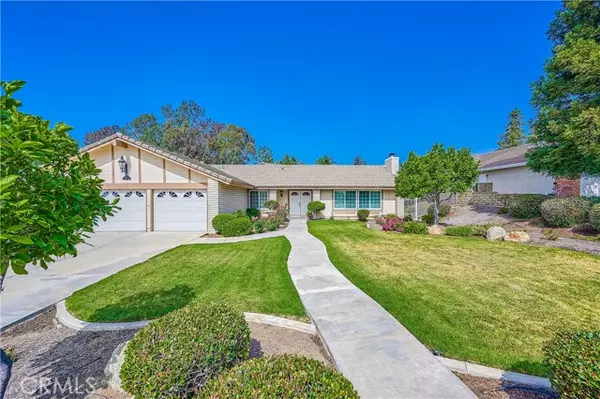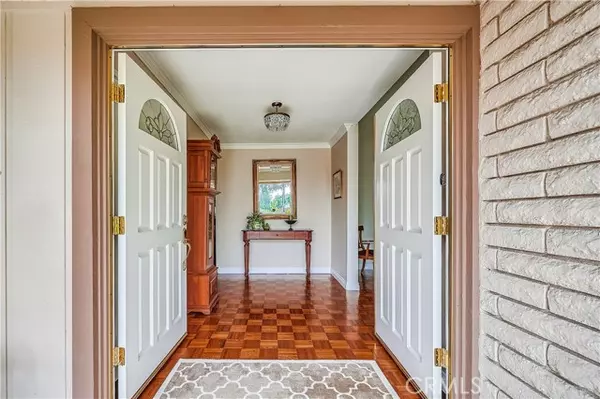$1,204,000
$1,099,000
9.6%For more information regarding the value of a property, please contact us for a free consultation.
4 Beds
3 Baths
2,759 SqFt
SOLD DATE : 06/30/2022
Key Details
Sold Price $1,204,000
Property Type Single Family Home
Sub Type Detached
Listing Status Sold
Purchase Type For Sale
Square Footage 2,759 sqft
Price per Sqft $436
MLS Listing ID CV22102323
Sold Date 06/30/22
Style Detached
Bedrooms 4
Full Baths 2
Half Baths 1
Construction Status Turnkey
HOA Y/N No
Year Built 1973
Lot Size 0.455 Acres
Acres 0.4545
Property Description
!!THIS IS A TRUE TURNKEY SINGLE STORY PROPERTY WITH 2759 SQUARE FEET OF LIVING SPACE IN A HIGHLY DESIRABLE NORTH UPLAND NEIGHBORHOOD!! It has lots of curb appeal, beginning with a well-manicured front lawn, a beautiful double door entry to the foyer which leads to the living room with cathedral ceiling, oversize picture windows, and a fireplace. Next you walk into the dining room with its beautiful chandelier, cathedral ceiling, and large sliding glass doors. The family kitchen has beautiful cabinetry with granite counter tops, built in appliances, sky lights, and another dining area with nice built-in cabinets. This leads to a humongous added family room with open beam cathedral ceiling, a large ceiling fan, another large fireplace with a wall mounted tv, built in cabinets, wet bar, sliding glass doors and a half bathroom. As you make your way through the hallway you will find the four bedrooms, all have nice carpeting, mirror wardrove closet doors, crown molding, and plantation shutters. The master bedroom is oversize, it has an extra-large closet private bathroom with and updated walk-in shower with nice tile surround and frameless glass enclosure, a separate vanity area, and a sliding glass door. One bedroom is being used as an office and has a ceiling fan and built-in cabinets. The hall bathroom has a nice double sink vanity and a tub with updated tile surround and frameless glass enclosure. Ther is a laundry room with built in cabinets, a sink, sky light, and supply closet. It has an extra-large driveway with plenty of room for an RV, and a 3-car garage with storage c
!!THIS IS A TRUE TURNKEY SINGLE STORY PROPERTY WITH 2759 SQUARE FEET OF LIVING SPACE IN A HIGHLY DESIRABLE NORTH UPLAND NEIGHBORHOOD!! It has lots of curb appeal, beginning with a well-manicured front lawn, a beautiful double door entry to the foyer which leads to the living room with cathedral ceiling, oversize picture windows, and a fireplace. Next you walk into the dining room with its beautiful chandelier, cathedral ceiling, and large sliding glass doors. The family kitchen has beautiful cabinetry with granite counter tops, built in appliances, sky lights, and another dining area with nice built-in cabinets. This leads to a humongous added family room with open beam cathedral ceiling, a large ceiling fan, another large fireplace with a wall mounted tv, built in cabinets, wet bar, sliding glass doors and a half bathroom. As you make your way through the hallway you will find the four bedrooms, all have nice carpeting, mirror wardrove closet doors, crown molding, and plantation shutters. The master bedroom is oversize, it has an extra-large closet private bathroom with and updated walk-in shower with nice tile surround and frameless glass enclosure, a separate vanity area, and a sliding glass door. One bedroom is being used as an office and has a ceiling fan and built-in cabinets. The hall bathroom has a nice double sink vanity and a tub with updated tile surround and frameless glass enclosure. Ther is a laundry room with built in cabinets, a sink, sky light, and supply closet. It has an extra-large driveway with plenty of room for an RV, and a 3-car garage with storage cabinets and epoxy flooring. The roof is bout 3 years new. The rear yard has 3 separate patios one with built in BBQ, a pad for a gazebo and very well-manicured. it all sits on a half-acre lot.
Location
State CA
County San Bernardino
Area Upland (91784)
Zoning R1
Interior
Interior Features Attic Fan, Beamed Ceilings, Granite Counters, Recessed Lighting, Wet Bar
Heating Natural Gas
Cooling Central Forced Air, Zoned Area(s), Electric, High Efficiency
Flooring Carpet, Tile, Wood
Fireplaces Type FP in Family Room, FP in Living Room, Gas, Masonry, Gas Starter, Raised Hearth
Equipment Dishwasher, Disposal, Dryer, Microwave, Refrigerator, Washer, Gas & Electric Range, Gas Stove
Appliance Dishwasher, Disposal, Dryer, Microwave, Refrigerator, Washer, Gas & Electric Range, Gas Stove
Laundry Laundry Room, Inside
Exterior
Exterior Feature Stucco, Frame
Parking Features Direct Garage Access, Garage, Garage - Two Door, Garage Door Opener
Garage Spaces 3.0
Utilities Available Cable Connected, Electricity Connected, Natural Gas Connected, Phone Connected, Underground Utilities, Sewer Connected, Water Connected
View Mountains/Hills
Roof Type Concrete,Flat Tile
Total Parking Spaces 3
Building
Lot Description Curbs, Sidewalks, Landscaped, Sprinklers In Front, Sprinklers In Rear
Story 1
Sewer Public Sewer
Water Public
Architectural Style Modern
Level or Stories 1 Story
Construction Status Turnkey
Others
Acceptable Financing Cash, Conventional, Cash To New Loan
Listing Terms Cash, Conventional, Cash To New Loan
Read Less Info
Want to know what your home might be worth? Contact us for a FREE valuation!

Our team is ready to help you sell your home for the highest possible price ASAP

Bought with ALEJANDRO MARTIN DEL CAMPO • ALLIANCE CAPITAL REALTY
"My job is to find and attract mastery-based agents to the office, protect the culture, and make sure everyone is happy! "
1615 Murray Canyon Rd Suite 110, Diego, California, 92108, United States







