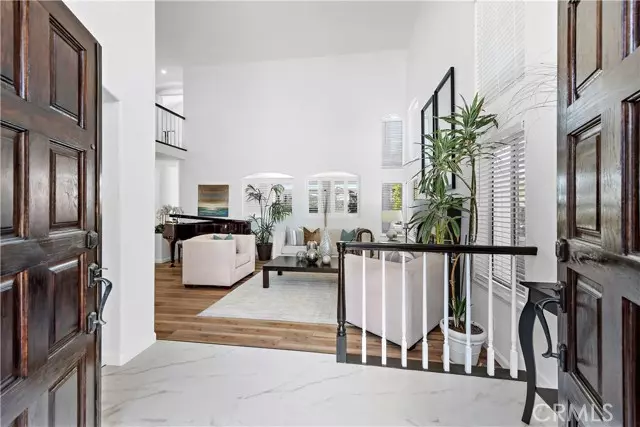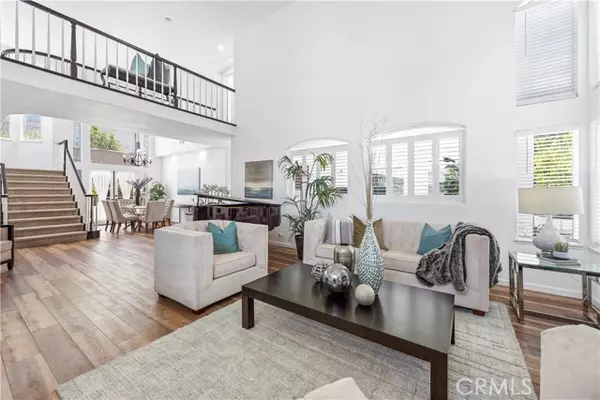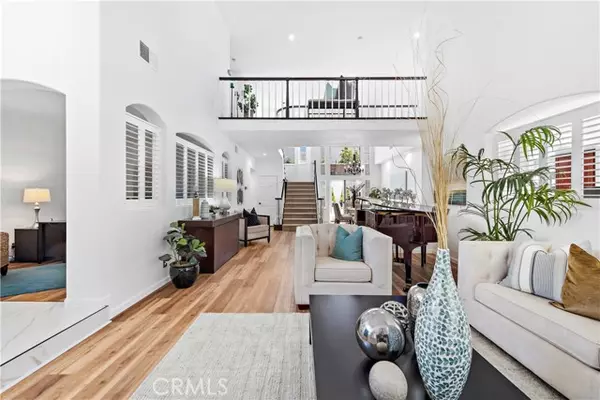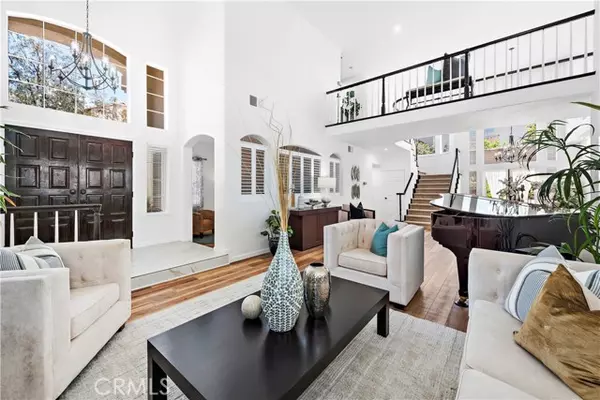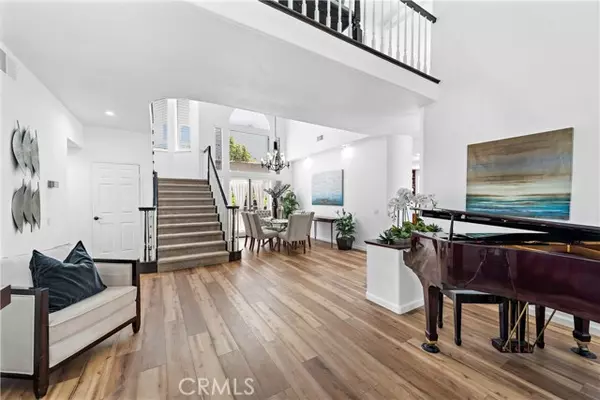$1,800,000
$1,699,000
5.9%For more information regarding the value of a property, please contact us for a free consultation.
4 Beds
3 Baths
3,065 SqFt
SOLD DATE : 06/16/2022
Key Details
Sold Price $1,800,000
Property Type Single Family Home
Sub Type Detached
Listing Status Sold
Purchase Type For Sale
Square Footage 3,065 sqft
Price per Sqft $587
MLS Listing ID OC22107599
Sold Date 06/16/22
Style Detached
Bedrooms 4
Full Baths 3
Construction Status Additions/Alterations,Turnkey,Updated/Remodeled
HOA Fees $222/mo
HOA Y/N Yes
Year Built 1990
Lot Size 0.264 Acres
Acres 0.2645
Property Description
QUARTER ACRE VIEW LOT WITH BREATHTAKING PANORAMIC FOREVER VIEWS From This 4/5 Bedroom, 3 Full Bath Home in Highly Sought-After Community of Robinson Ranch Trabuco Highlands! This 3,065 SqFt. Floor Plan on a Private Single Loaded Cul-de-sac Lot Welcomes You Through a Double Door Entry to Soaring Cathedral Ceilings and Endless Views from Every Room of the Property. The Living Room with Adjacent Dining Room Enjoy New Flooring Throughout with an Open Concept Floor Plan. The Spacious Family Room Flows Effortlessly to a Recently Updated Bright Kitchen with Center Island Cooktop, Featuring New Moon Stone Quartz Countertops that Actually Sparkle, Stainless Steel Appliances, Recessed Lighting with a Large Breakfast Nook for Morning Coffee Enjoying Views of Your Garden Backyard, along with 9 fruit trees, Lemon, Lime, White Nectarine, Yellow Nectarine, Grapefruit, Apricot, Mandarin Oranges, Navel Oranges, & Plum. A Highly Desired Main Floor Bedroom with Full Bath, Currently Used as An Office and can be Converted back to In-Law/Guest Suite. Your Expansive Master Suite Overlooks Peaceful Canyon Views with an Updated Master Bath Enjoying Walk-in Floating Glass Shower, Oval Soaking Tub, Dual Sink Vanities and Two Spacious Walk-in Closets with Built-in Cabinets. Across the Catwalk Enjoy 3 Additional Upstairs Bedrooms and Remodeled Bathroom. The Endless View Outdoor Living Area Features Private 11,250 Sqft. Sized Lot Lot with New Outdoor Turf and Viewing Veranda to Enjoy Evening Sunsets with Friends and Family and maybe even see a Deer. The Lot is Perfect for Your Dream Infinity Pool Oasis.
QUARTER ACRE VIEW LOT WITH BREATHTAKING PANORAMIC FOREVER VIEWS From This 4/5 Bedroom, 3 Full Bath Home in Highly Sought-After Community of Robinson Ranch Trabuco Highlands! This 3,065 SqFt. Floor Plan on a Private Single Loaded Cul-de-sac Lot Welcomes You Through a Double Door Entry to Soaring Cathedral Ceilings and Endless Views from Every Room of the Property. The Living Room with Adjacent Dining Room Enjoy New Flooring Throughout with an Open Concept Floor Plan. The Spacious Family Room Flows Effortlessly to a Recently Updated Bright Kitchen with Center Island Cooktop, Featuring New Moon Stone Quartz Countertops that Actually Sparkle, Stainless Steel Appliances, Recessed Lighting with a Large Breakfast Nook for Morning Coffee Enjoying Views of Your Garden Backyard, along with 9 fruit trees, Lemon, Lime, White Nectarine, Yellow Nectarine, Grapefruit, Apricot, Mandarin Oranges, Navel Oranges, & Plum. A Highly Desired Main Floor Bedroom with Full Bath, Currently Used as An Office and can be Converted back to In-Law/Guest Suite. Your Expansive Master Suite Overlooks Peaceful Canyon Views with an Updated Master Bath Enjoying Walk-in Floating Glass Shower, Oval Soaking Tub, Dual Sink Vanities and Two Spacious Walk-in Closets with Built-in Cabinets. Across the Catwalk Enjoy 3 Additional Upstairs Bedrooms and Remodeled Bathroom. The Endless View Outdoor Living Area Features Private 11,250 Sqft. Sized Lot Lot with New Outdoor Turf and Viewing Veranda to Enjoy Evening Sunsets with Friends and Family and maybe even see a Deer. The Lot is Perfect for Your Dream Infinity Pool Oasis. The Robinson Ranch Community Offers Award Winning Public & Private Schools, Olympic Size Pool, Spa, Sports Courts, Hiking & Bike Trails and Parks. Close To Tijeras Creek Golf Course, RSM Lake, and Outstanding Local Dining. Low Tax Base & NO MELLO ROOS!!!
Location
State CA
County Orange
Area Oc - Trabuco Canyon (92679)
Interior
Interior Features Recessed Lighting, Two Story Ceilings
Cooling Central Forced Air, Dual
Flooring Carpet, Linoleum/Vinyl, Wood
Fireplaces Type FP in Family Room, FP in Living Room, FP in Master BR, Gas, Bath, Gas Starter, Raised Hearth, See Through, Two Way
Equipment Dishwasher, Disposal, Microwave, Refrigerator, Convection Oven, Double Oven, Electric Oven, Gas Stove, Water Line to Refr
Appliance Dishwasher, Disposal, Microwave, Refrigerator, Convection Oven, Double Oven, Electric Oven, Gas Stove, Water Line to Refr
Laundry Laundry Room
Exterior
Exterior Feature Stucco
Parking Features Direct Garage Access, Garage, Garage - Two Door, Garage Door Opener
Garage Spaces 3.0
Fence Good Condition, Stucco Wall, Wrought Iron
Pool Below Ground, Association, Gunite, Heated, Fenced, Filtered
Utilities Available Cable Available, Cable Connected, Electricity Connected, Natural Gas Connected, Phone Connected, Sewer Connected, Water Connected
View Mountains/Hills, Ocean, Panoramic, Bluff, Catalina, Reservoir, Trees/Woods, City Lights
Roof Type Concrete,Spanish Tile
Total Parking Spaces 6
Building
Lot Description Cul-De-Sac, Curbs, Sidewalks, Landscaped, Sprinklers In Front, Sprinklers In Rear
Sewer Public Sewer, Sewer Paid
Water Public
Architectural Style Mediterranean/Spanish
Level or Stories 2 Story
Construction Status Additions/Alterations,Turnkey,Updated/Remodeled
Others
Acceptable Financing Cash, Conventional, Cash To New Loan
Listing Terms Cash, Conventional, Cash To New Loan
Special Listing Condition Standard
Read Less Info
Want to know what your home might be worth? Contact us for a FREE valuation!

Our team is ready to help you sell your home for the highest possible price ASAP

Bought with Karen Quinn • Regency Real Estate Brokers
"My job is to find and attract mastery-based agents to the office, protect the culture, and make sure everyone is happy! "
1615 Murray Canyon Rd Suite 110, Diego, California, 92108, United States


