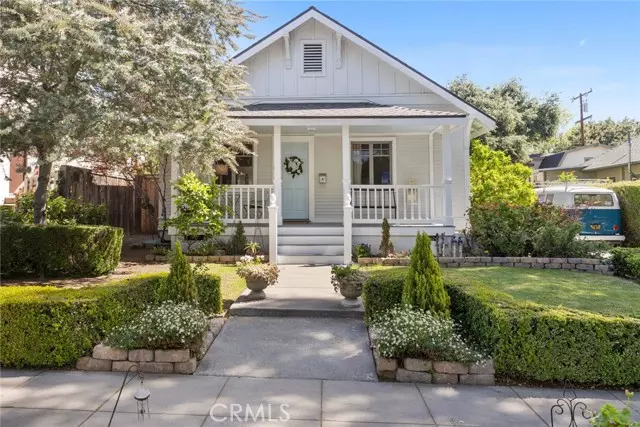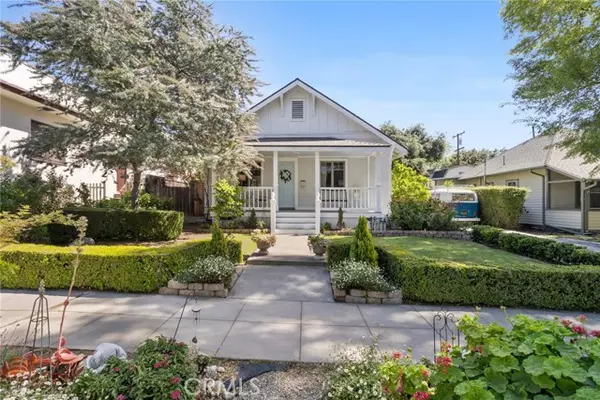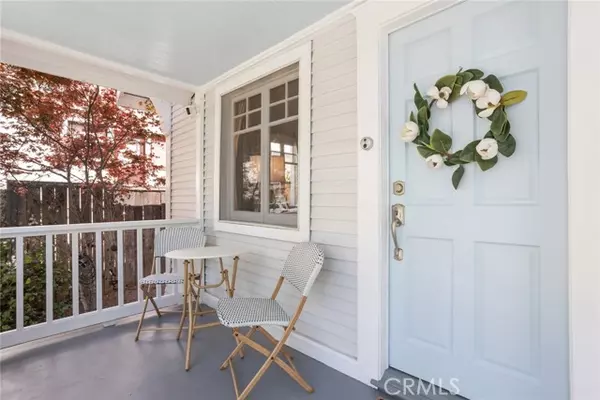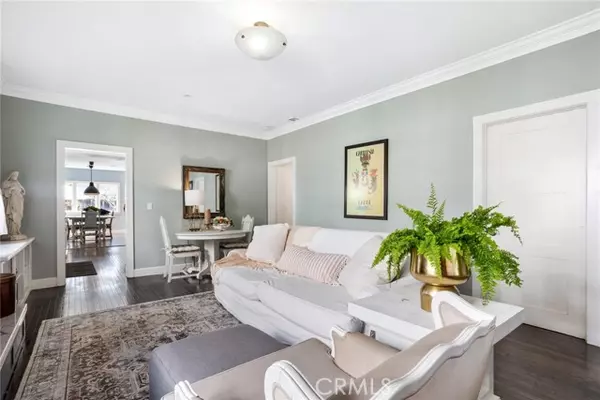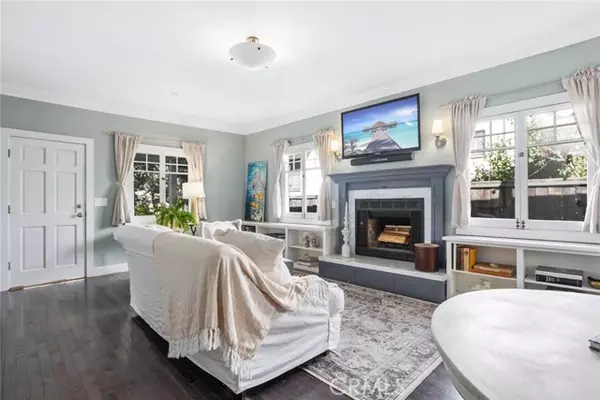$1,400,000
$1,250,000
12.0%For more information regarding the value of a property, please contact us for a free consultation.
3 Beds
3 Baths
1,974 SqFt
SOLD DATE : 04/20/2022
Key Details
Sold Price $1,400,000
Property Type Single Family Home
Sub Type Detached
Listing Status Sold
Purchase Type For Sale
Square Footage 1,974 sqft
Price per Sqft $709
MLS Listing ID AR22056384
Sold Date 04/20/22
Style Detached
Bedrooms 3
Full Baths 2
Half Baths 1
Construction Status Turnkey
HOA Y/N No
Year Built 1900
Lot Size 7,394 Sqft
Acres 0.1697
Property Description
This Victorian farmhouse with wood siding was built in 1900 and was added onto and completely remodeled in 2014. The wood front porch leads to a paneled front door that opens directly into the large Living room with crown molding, fireplace with raised hearth and carved wood mantle, wall sconces and custom built-in bookcases. The kitchen features a Wolf range, quartz and wood countertops, stainless sink, brushed nickel fixtures, ample wood cabinetry, wainscoting, pendant lighting, pantry, and marble backsplash. Adjacent to the kitchen is an expansive dining room/great room combo with retro pendant lighting, built in seating area, energy efficient windows, and La Cantina bi-fold glass door that opens up to a deck. Up a wrought iron staircase is the primary en-suite bedroom with beam ceiling, retro ceiling fan, built-in bookcase, mini-split A/C unit, and sliding barn door into the full bathroom with large tile backsplash, tub/shower combo with quartz surround, and floating sink. There are two original bedrooms downstairs with ceiling fans, one featuring a bay with built-in sleeping area, and they both share a hallway bathroom with XL walk-in shower. Also downstairs is a powder room with wainscoting, subway tile, and vanity, and a laundry closet. Out back is an oasis that includes a large Brazilian Cumaru hardwood deck, pool & spa, and a small yard area. There is also a garage with barn doors in front and French doors on the side that has been converted into usable space with new subpanel for an office or playroom. The driveway has been planted with grass for additional yard
This Victorian farmhouse with wood siding was built in 1900 and was added onto and completely remodeled in 2014. The wood front porch leads to a paneled front door that opens directly into the large Living room with crown molding, fireplace with raised hearth and carved wood mantle, wall sconces and custom built-in bookcases. The kitchen features a Wolf range, quartz and wood countertops, stainless sink, brushed nickel fixtures, ample wood cabinetry, wainscoting, pendant lighting, pantry, and marble backsplash. Adjacent to the kitchen is an expansive dining room/great room combo with retro pendant lighting, built in seating area, energy efficient windows, and La Cantina bi-fold glass door that opens up to a deck. Up a wrought iron staircase is the primary en-suite bedroom with beam ceiling, retro ceiling fan, built-in bookcase, mini-split A/C unit, and sliding barn door into the full bathroom with large tile backsplash, tub/shower combo with quartz surround, and floating sink. There are two original bedrooms downstairs with ceiling fans, one featuring a bay with built-in sleeping area, and they both share a hallway bathroom with XL walk-in shower. Also downstairs is a powder room with wainscoting, subway tile, and vanity, and a laundry closet. Out back is an oasis that includes a large Brazilian Cumaru hardwood deck, pool & spa, and a small yard area. There is also a garage with barn doors in front and French doors on the side that has been converted into usable space with new subpanel for an office or playroom. The driveway has been planted with grass for additional yard space. Other amenities include new 1 water service & meter, original windows, solid hardwood flooring throughout, central air & heat, attic insulation, dedicated tankless water heater for primary bedroom, newer roof, newer copper plumbing for ground floor bathrooms, newer electrical panel & meter, fire sprinklers throughout, newer concrete driveway and attic fan. The curb appeal and charm of this home is superb! For Matterport Tour, go to https://my.matterport.com/show/?m=JxKP7foMyLW&mls=1
Location
State CA
County Los Angeles
Area Monrovia (91016)
Zoning MORH*
Interior
Interior Features Attic Fan, Beamed Ceilings, Chair Railings, Copper Plumbing Partial, Pantry, Stone Counters, Wainscoting
Cooling Central Forced Air
Flooring Tile, Wood
Fireplaces Type FP in Living Room
Equipment Dishwasher, Disposal
Appliance Dishwasher, Disposal
Laundry Closet Full Sized
Exterior
Exterior Feature Wood
Garage Spaces 1.0
Pool Below Ground, Private
View Mountains/Hills, Neighborhood
Roof Type Composition
Total Parking Spaces 1
Building
Lot Description Curbs, Sidewalks
Story 1
Lot Size Range 4000-7499 SF
Sewer Sewer Paid
Water Public
Architectural Style Victorian
Level or Stories 2 Story
Construction Status Turnkey
Others
Acceptable Financing Cash, Cash To New Loan
Listing Terms Cash, Cash To New Loan
Special Listing Condition Standard
Read Less Info
Want to know what your home might be worth? Contact us for a FREE valuation!

Our team is ready to help you sell your home for the highest possible price ASAP

Bought with JENNIFER BERMUDEZ DOMINGUEZ • EXP REALTY OF CALIFORNIA INC
"My job is to find and attract mastery-based agents to the office, protect the culture, and make sure everyone is happy! "
1615 Murray Canyon Rd Suite 110, Diego, California, 92108, United States


