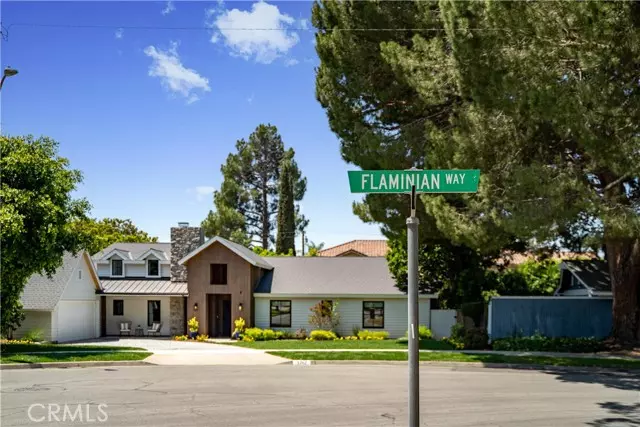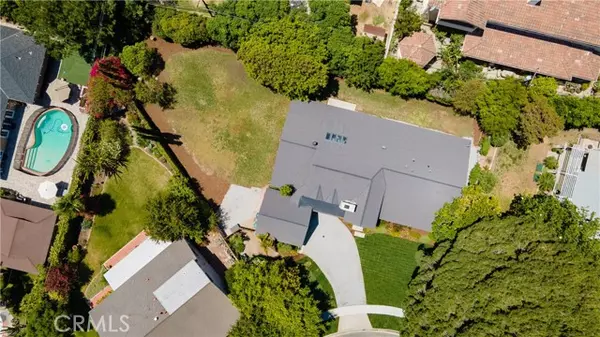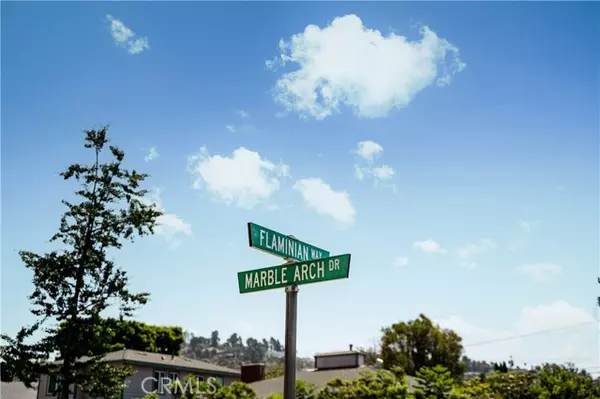$2,120,000
$1,999,000
6.1%For more information regarding the value of a property, please contact us for a free consultation.
4 Beds
3 Baths
2,464 SqFt
SOLD DATE : 07/12/2022
Key Details
Sold Price $2,120,000
Property Type Single Family Home
Sub Type Detached
Listing Status Sold
Purchase Type For Sale
Square Footage 2,464 sqft
Price per Sqft $860
MLS Listing ID PW22124145
Sold Date 07/12/22
Style Detached
Bedrooms 4
Full Baths 3
Construction Status Turnkey
HOA Y/N No
Year Built 1960
Lot Size 0.303 Acres
Acres 0.303
Property Description
Wow.....Come prepared to be impressed! Location, curb appeal, and an oversized lot give this special Contemporary California Ranch something for everyone! Modernized and updated throughout with nods to traditional style, this home has it all and one with the finest of materials. Perfectly positioned within this highly desirable neighborhood, this home is situated on a large lot with over 13,000 square feet. 1262 Flaminian Way features four large bedrooms, three bathrooms, an open and expansive great room, and the bronze framed window-walled office with a fireplace is unparalleled in style and functionality. Culinarians will savor the gourmet kitchen, which is truly a flawlessly designed chefs dream with stone countertops, a built-in refrigerator, an expansive island with a farmhouse sink and pull-up stool seating, pantry, wine fridge, and even a pot filler over the six-burner commercial range. The open skylit great room, with 14' red cedar vaulted beamed ceilings, and a dual-sided fireplace, connects the kitchen with the dining area and flows seamlessly to the outdoor patio with accordion glass doors at every turn. The wow-factor continues with the oversized master suite, complete with a walk-in shower & steam sauna. Three more bedrooms, two bathrooms, a mudroom, and a large centrally located laundry room complete the unique and thoughtfully designed floorplan. Last but perhaps best of all is the outdoor covered patio with a fireplace, mounted TV, ceiling fans, and additional outdoor dining space that has unlimited possibilities overlooking the expansive park-like backyard.
Wow.....Come prepared to be impressed! Location, curb appeal, and an oversized lot give this special Contemporary California Ranch something for everyone! Modernized and updated throughout with nods to traditional style, this home has it all and one with the finest of materials. Perfectly positioned within this highly desirable neighborhood, this home is situated on a large lot with over 13,000 square feet. 1262 Flaminian Way features four large bedrooms, three bathrooms, an open and expansive great room, and the bronze framed window-walled office with a fireplace is unparalleled in style and functionality. Culinarians will savor the gourmet kitchen, which is truly a flawlessly designed chefs dream with stone countertops, a built-in refrigerator, an expansive island with a farmhouse sink and pull-up stool seating, pantry, wine fridge, and even a pot filler over the six-burner commercial range. The open skylit great room, with 14' red cedar vaulted beamed ceilings, and a dual-sided fireplace, connects the kitchen with the dining area and flows seamlessly to the outdoor patio with accordion glass doors at every turn. The wow-factor continues with the oversized master suite, complete with a walk-in shower & steam sauna. Three more bedrooms, two bathrooms, a mudroom, and a large centrally located laundry room complete the unique and thoughtfully designed floorplan. Last but perhaps best of all is the outdoor covered patio with a fireplace, mounted TV, ceiling fans, and additional outdoor dining space that has unlimited possibilities overlooking the expansive park-like backyard. Luxurious updates include the whole house automated sound and security system, dual-zone cooling and heating, French Oak flooring throughout, and a steam sauna shower! Come explore this amazing property and don't let this one get away from you!
Location
State CA
County Orange
Area Oc - Santa Ana (92705)
Interior
Interior Features Beamed Ceilings, Home Automation System, Pantry, Pull Down Stairs to Attic, Recessed Lighting, Stone Counters
Heating Natural Gas
Cooling Central Forced Air, Zoned Area(s), Dual
Flooring Carpet, Wood
Fireplaces Type Patio/Outdoors, Bonus Room, Gas, Great Room
Equipment Dishwasher, Disposal, Refrigerator, 6 Burner Stove, Electric Oven, Gas Stove, Ice Maker, Self Cleaning Oven, Water Line to Refr
Appliance Dishwasher, Disposal, Refrigerator, 6 Burner Stove, Electric Oven, Gas Stove, Ice Maker, Self Cleaning Oven, Water Line to Refr
Laundry Laundry Room, Inside
Exterior
Parking Features Direct Garage Access, Garage
Garage Spaces 2.0
Fence Good Condition, Wood
Utilities Available Cable Available, Electricity Connected, Natural Gas Connected, Phone Available, Sewer Connected, Water Connected
View Mountains/Hills
Roof Type Composition
Total Parking Spaces 6
Building
Lot Description Corner Lot, Curbs, Sidewalks, Landscaped
Story 1
Water Public
Architectural Style Contemporary, Ranch
Level or Stories 1 Story
Construction Status Turnkey
Others
Acceptable Financing Cash, Conventional, Exchange, VA, Cash To New Loan
Listing Terms Cash, Conventional, Exchange, VA, Cash To New Loan
Special Listing Condition Standard
Read Less Info
Want to know what your home might be worth? Contact us for a FREE valuation!

Our team is ready to help you sell your home for the highest possible price ASAP

Bought with Dean O'Dell • Seven Gables Real Estate
"My job is to find and attract mastery-based agents to the office, protect the culture, and make sure everyone is happy! "
1615 Murray Canyon Rd Suite 110, Diego, California, 92108, United States







