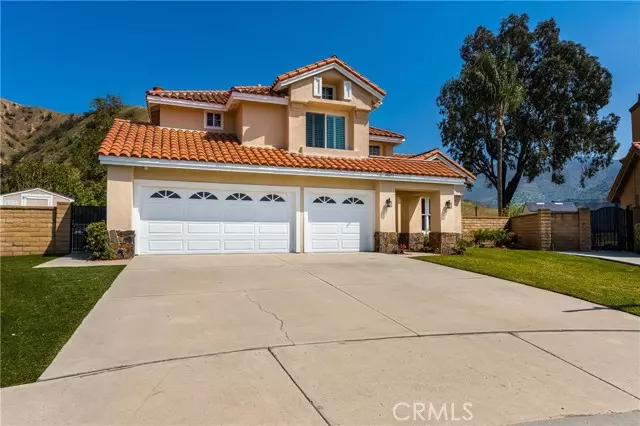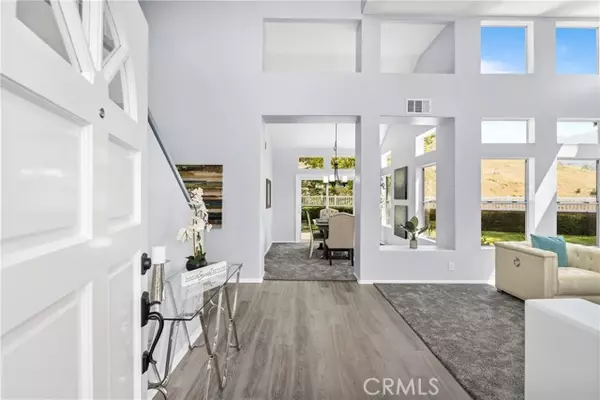$1,450,000
$1,400,000
3.6%For more information regarding the value of a property, please contact us for a free consultation.
3 Beds
3 Baths
2,335 SqFt
SOLD DATE : 05/04/2022
Key Details
Sold Price $1,450,000
Property Type Single Family Home
Sub Type Detached
Listing Status Sold
Purchase Type For Sale
Square Footage 2,335 sqft
Price per Sqft $620
MLS Listing ID PW22055324
Sold Date 05/04/22
Style Detached
Bedrooms 3
Full Baths 2
Half Baths 1
Construction Status Turnkey,Updated/Remodeled
HOA Y/N No
Year Built 1989
Lot Size 0.379 Acres
Acres 0.3788
Property Description
This beautifully updated, 3 bedroom, 2-1/2 bath VIEW HOME is nestled in the quiet hills of the highly sought after community of Yorba Linda. The 2-story high ceilings as you enter the foyer give an expansive feel. Several surrounding windows in the formal living and dining room allow lots of light throughout the entire home. This newly remodeled 2335 sq.ft home offers soft close kitchen cabinets and beautiful quartz countertops with newer appliances and flooring throughout. The kitchen also has an island for additional food prep, breakfast nook that opens to the family room with welcoming fireplace, and slider door to the huge backyard. Great open floor plan for entertaining. The main floor laundry room with access to the backyard is across the hall from the conveniently located half bath on the main floor for guests. Upstairs youll find the master bedroom with bay windows and amazing serene hillside views. The master bath has been newly updated with dual vanities, tap-touch lighted mirrors, quartz countertops, and a separate enclosed shower. A walk-in closet with mirrored sliding doors finishes off the master bathroom. The two additional bedrooms are spacious, have walk-in closets, and share the updated Jack-n-Jill bathroom. The oversized 16,000 sq ft lot with never ending views is plenty big enough for a pool with lots of space for family BBQs! The 3-car garage is every guys dream, with storage cabinets included! This home is located at the very end of the cul-de-sac, with no one behind you. Walking distance to Brush Canyon Park, in the top rated Placentia/Yorba Linda Sch
This beautifully updated, 3 bedroom, 2-1/2 bath VIEW HOME is nestled in the quiet hills of the highly sought after community of Yorba Linda. The 2-story high ceilings as you enter the foyer give an expansive feel. Several surrounding windows in the formal living and dining room allow lots of light throughout the entire home. This newly remodeled 2335 sq.ft home offers soft close kitchen cabinets and beautiful quartz countertops with newer appliances and flooring throughout. The kitchen also has an island for additional food prep, breakfast nook that opens to the family room with welcoming fireplace, and slider door to the huge backyard. Great open floor plan for entertaining. The main floor laundry room with access to the backyard is across the hall from the conveniently located half bath on the main floor for guests. Upstairs youll find the master bedroom with bay windows and amazing serene hillside views. The master bath has been newly updated with dual vanities, tap-touch lighted mirrors, quartz countertops, and a separate enclosed shower. A walk-in closet with mirrored sliding doors finishes off the master bathroom. The two additional bedrooms are spacious, have walk-in closets, and share the updated Jack-n-Jill bathroom. The oversized 16,000 sq ft lot with never ending views is plenty big enough for a pool with lots of space for family BBQs! The 3-car garage is every guys dream, with storage cabinets included! This home is located at the very end of the cul-de-sac, with no one behind you. Walking distance to Brush Canyon Park, in the top rated Placentia/Yorba Linda School District! It doesnt get any better than that! This home has it all, the upgrades you want with the privacy you're looking for!
Location
State CA
County Orange
Area Oc - Yorba Linda (92887)
Zoning R-1
Interior
Interior Features Pantry, Pull Down Stairs to Attic, Two Story Ceilings
Cooling Central Forced Air
Flooring Carpet, Linoleum/Vinyl
Fireplaces Type FP in Family Room
Equipment Dishwasher, Disposal, Dryer, Microwave, Refrigerator, Washer, Gas Oven, Gas Range
Appliance Dishwasher, Disposal, Dryer, Microwave, Refrigerator, Washer, Gas Oven, Gas Range
Laundry Laundry Room, Inside
Exterior
Exterior Feature Stucco
Parking Features Direct Garage Access, Garage, Garage - Three Door
Garage Spaces 3.0
Fence Excellent Condition, Good Condition, New Condition, Vinyl
Utilities Available Electricity Connected, Natural Gas Connected, Sewer Connected, Water Connected
View Mountains/Hills, Valley/Canyon, Neighborhood, Trees/Woods
Roof Type Tile/Clay,Spanish Tile
Total Parking Spaces 3
Building
Lot Description Cul-De-Sac, Curbs
Story 2
Sewer Public Sewer
Water Public
Architectural Style Contemporary
Level or Stories 2 Story
Construction Status Turnkey,Updated/Remodeled
Others
Acceptable Financing Cash, Conventional, Cash To New Loan, Submit
Listing Terms Cash, Conventional, Cash To New Loan, Submit
Special Listing Condition Standard
Read Less Info
Want to know what your home might be worth? Contact us for a FREE valuation!

Our team is ready to help you sell your home for the highest possible price ASAP

Bought with Tamar Tarkhanian • Coldwell Banker Realty
"My job is to find and attract mastery-based agents to the office, protect the culture, and make sure everyone is happy! "
1615 Murray Canyon Rd Suite 110, Diego, California, 92108, United States







