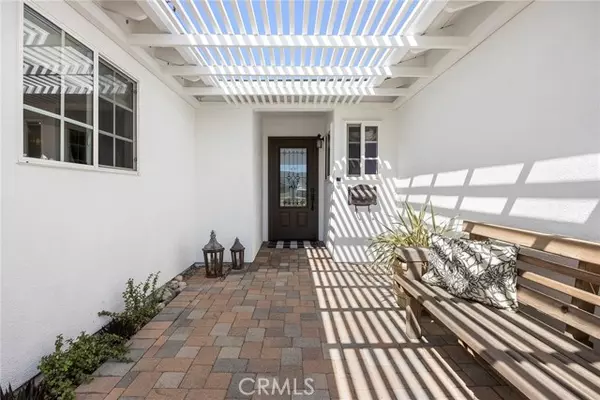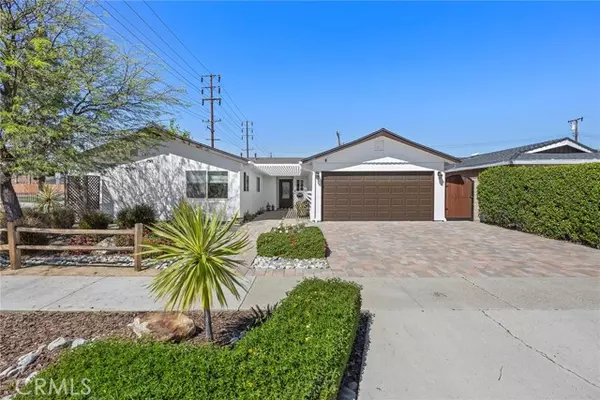$1,200,000
$1,200,000
For more information regarding the value of a property, please contact us for a free consultation.
4 Beds
3 Baths
1,739 SqFt
SOLD DATE : 05/06/2022
Key Details
Sold Price $1,200,000
Property Type Single Family Home
Sub Type Detached
Listing Status Sold
Purchase Type For Sale
Square Footage 1,739 sqft
Price per Sqft $690
MLS Listing ID PW22060550
Sold Date 05/06/22
Style Detached
Bedrooms 4
Full Baths 3
Construction Status Turnkey
HOA Y/N No
Year Built 1962
Lot Size 7,800 Sqft
Acres 0.1791
Property Description
Welcome to 17311 Calgary Ave. You will love the Pride of ownership of this 4 bedroom, 3 bath home that is ready to enjoy. When you drive up you will appreciate the drought resistant landscaping, paved driveway and porch leading to the beautiful front door. When you enter the home, you will love all the natural light the home has to offer. The great kitchen has wood flooring, dark cabinetry, granite counter tops, updated appliances and great counter space and storage. The dining area is right off the kitchen and opens to a large living area with an updated fireplace. You will enjoy the exceptionally large primary bedroom with seating area, walk-in closet, and private bathroom. Primary bathroom features; a separate shower, jetted tub, double sinks, and linen closet. The secondary bedrooms are spacious and bright. This home also has two additional updated bathrooms. Now to the backyard! You will enjoy the backyard off the Livingroom, great for entertaining and hobbies. The backyard has enough space for a pool or spa. Backyard features include large workshop, two sheds for extra storage, paved patio area, fountain, large grass area, mature landscaping and large Tiger deck that overlooks the yard and home. This home also features; dual pane windows, shutters, shades, updated roof, updated HVAC, new exterior paint, wood flooring throughout, updated kitchen, updated bathrooms, scraped ceilings and recess lighting. This home is also conveniently located to the 91, shopping centers and schools.
Welcome to 17311 Calgary Ave. You will love the Pride of ownership of this 4 bedroom, 3 bath home that is ready to enjoy. When you drive up you will appreciate the drought resistant landscaping, paved driveway and porch leading to the beautiful front door. When you enter the home, you will love all the natural light the home has to offer. The great kitchen has wood flooring, dark cabinetry, granite counter tops, updated appliances and great counter space and storage. The dining area is right off the kitchen and opens to a large living area with an updated fireplace. You will enjoy the exceptionally large primary bedroom with seating area, walk-in closet, and private bathroom. Primary bathroom features; a separate shower, jetted tub, double sinks, and linen closet. The secondary bedrooms are spacious and bright. This home also has two additional updated bathrooms. Now to the backyard! You will enjoy the backyard off the Livingroom, great for entertaining and hobbies. The backyard has enough space for a pool or spa. Backyard features include large workshop, two sheds for extra storage, paved patio area, fountain, large grass area, mature landscaping and large Tiger deck that overlooks the yard and home. This home also features; dual pane windows, shutters, shades, updated roof, updated HVAC, new exterior paint, wood flooring throughout, updated kitchen, updated bathrooms, scraped ceilings and recess lighting. This home is also conveniently located to the 91, shopping centers and schools.
Location
State CA
County Orange
Area Oc - Yorba Linda (92886)
Interior
Interior Features Granite Counters, Recessed Lighting, Tile Counters
Cooling Central Forced Air
Flooring Tile, Wood
Fireplaces Type FP in Family Room, Gas, Gas Starter
Equipment Dishwasher, Microwave, Gas Range
Appliance Dishwasher, Microwave, Gas Range
Laundry Garage
Exterior
Exterior Feature Stucco
Parking Features Garage, Garage - Single Door, Garage Door Opener
Garage Spaces 2.0
Fence Wood
View Neighborhood
Roof Type Composition
Total Parking Spaces 4
Building
Lot Description Curbs, Sidewalks, Sprinklers In Front, Sprinklers In Rear
Story 1
Lot Size Range 7500-10889 SF
Sewer Public Sewer
Water Public
Architectural Style Traditional
Level or Stories 1 Story
Construction Status Turnkey
Others
Acceptable Financing Cash, Conventional, Exchange, FHA, VA, Cash To New Loan
Listing Terms Cash, Conventional, Exchange, FHA, VA, Cash To New Loan
Special Listing Condition Standard
Read Less Info
Want to know what your home might be worth? Contact us for a FREE valuation!

Our team is ready to help you sell your home for the highest possible price ASAP

Bought with John Muirhead • West Point Property Management
"My job is to find and attract mastery-based agents to the office, protect the culture, and make sure everyone is happy! "
1615 Murray Canyon Rd Suite 110, Diego, California, 92108, United States







