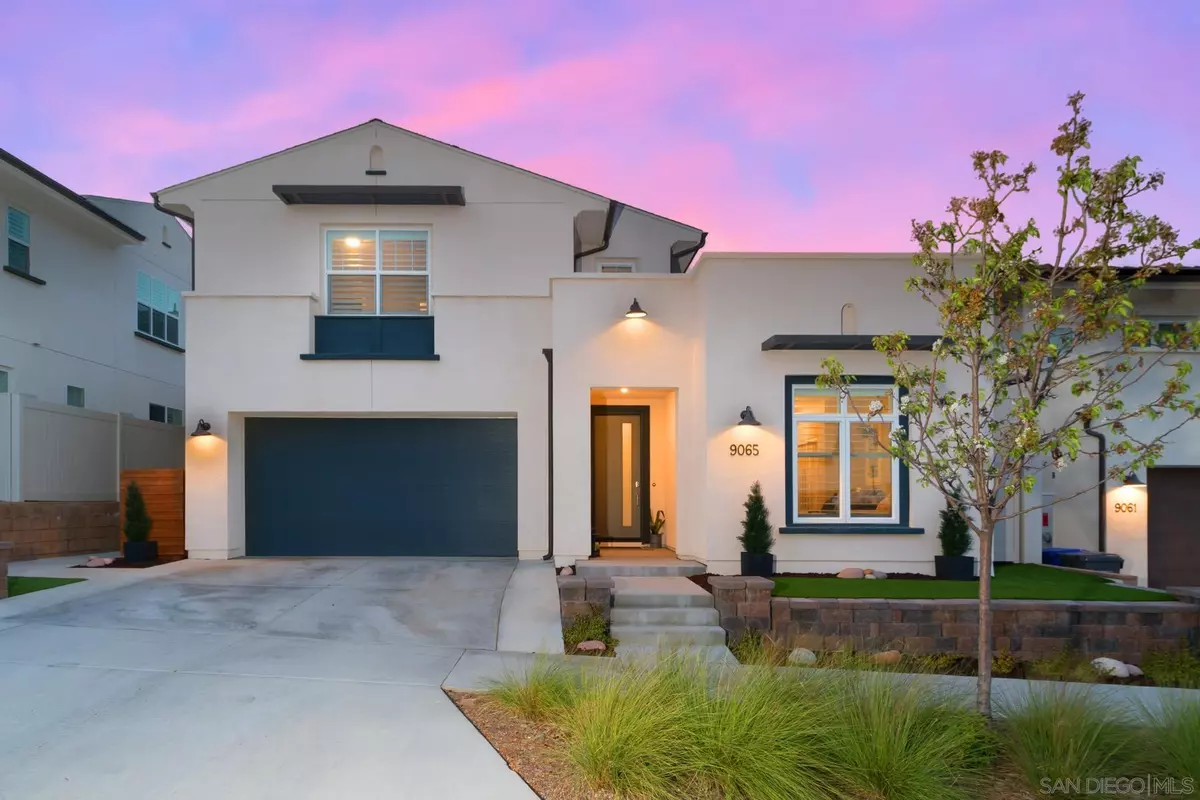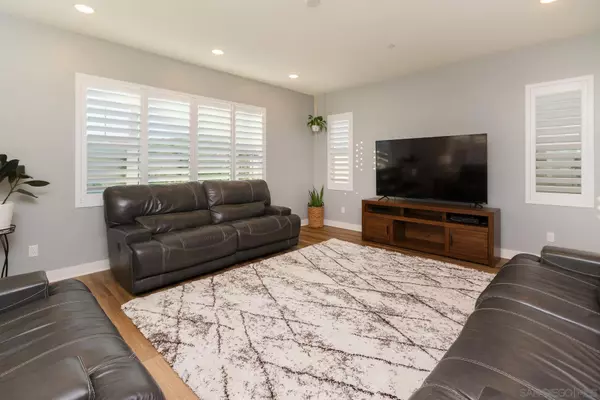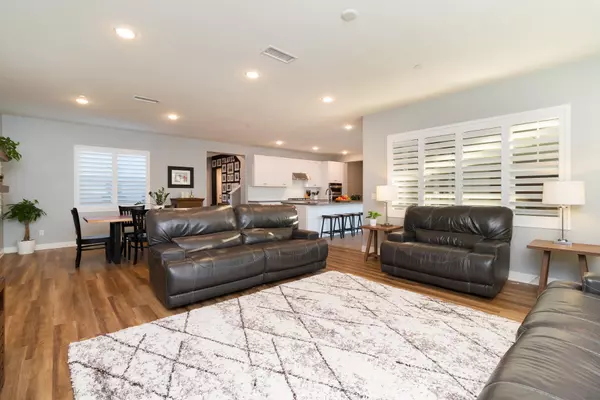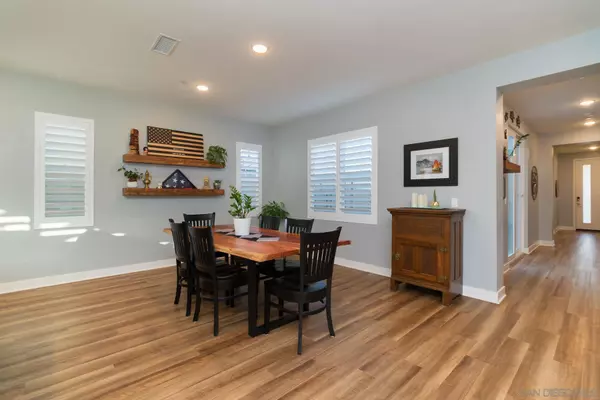$1,500,000
$1,500,000
For more information regarding the value of a property, please contact us for a free consultation.
5 Beds
5 Baths
3,614 SqFt
SOLD DATE : 04/25/2022
Key Details
Sold Price $1,500,000
Property Type Single Family Home
Sub Type Detached
Listing Status Sold
Purchase Type For Sale
Square Footage 3,614 sqft
Price per Sqft $415
Subdivision Santee
MLS Listing ID 220008115
Sold Date 04/25/22
Style Detached
Bedrooms 5
Full Baths 4
Half Baths 1
HOA Fees $214/mo
HOA Y/N Yes
Year Built 2019
Property Description
NEWLY built Lake Ridge home in the Weston Community. Home is in IMMACULATE condition. One of the most desirable floor plans in the neighborhood. Nestled on an elevated lot with a full bedroom and bath downstairs and an extra room for an office. Luxury vinyl plank flooring, stainless steel appliances, quartz counters, and white shaker cabinets. Freshly painted with Plantation Shutters throughout the home. Oversized pantry with tons of storage. BRIGHT living room and kitchen that looks out into a private backyard. California room and SPACIOUS yard with artificial turf. Custom built patio cover. Intimate side courtyard with easy access to the home. Upstairs boasts 3 bedrooms that have their own bathrooms, a loft for entertainment, and an extra large primary suite with a one of a kind bathroom adjacent to a massive walk-in closet. Home equipped with solar and was very well taken care of.
The Weston Community consists of a pool, kids pool, spa, gym, clubhouse, and parks. Near Mission Trails & Santee Lakes. Easy access to freeways.
Location
State CA
County San Diego
Community Santee
Area Santee (92071)
Rooms
Family Room 12x14
Master Bedroom 21x15
Bedroom 2 15x11
Bedroom 3 10x11
Bedroom 4 10x11
Living Room 17x12
Dining Room 12x11
Kitchen 15x15
Interior
Heating Natural Gas
Cooling Central Forced Air, Dual
Equipment Dishwasher, Disposal, Dryer, Microwave, Refrigerator, Solar Panels, Washer, Gas Range
Appliance Dishwasher, Disposal, Dryer, Microwave, Refrigerator, Solar Panels, Washer, Gas Range
Laundry Laundry Room
Exterior
Exterior Feature Stucco
Parking Features Attached
Garage Spaces 2.0
Fence Vinyl
Pool Community/Common
Community Features Clubhouse/Rec Room, Exercise Room, Playground, Pool, Recreation Area, Spa/Hot Tub
Complex Features Clubhouse/Rec Room, Exercise Room, Playground, Pool, Recreation Area, Spa/Hot Tub
Roof Type Shingle
Total Parking Spaces 4
Building
Story 2
Lot Size Range 4000-7499 SF
Sewer Sewer Connected
Water Meter on Property
Level or Stories 2 Story
Others
Ownership Fee Simple
Monthly Total Fees $373
Acceptable Financing Cal Vet, Cash, Conventional, FHA, VA
Listing Terms Cal Vet, Cash, Conventional, FHA, VA
Read Less Info
Want to know what your home might be worth? Contact us for a FREE valuation!

Our team is ready to help you sell your home for the highest possible price ASAP

Bought with Nina Han Hong • Flyhomes, Inc.
"My job is to find and attract mastery-based agents to the office, protect the culture, and make sure everyone is happy! "
1615 Murray Canyon Rd Suite 110, Diego, California, 92108, United States







