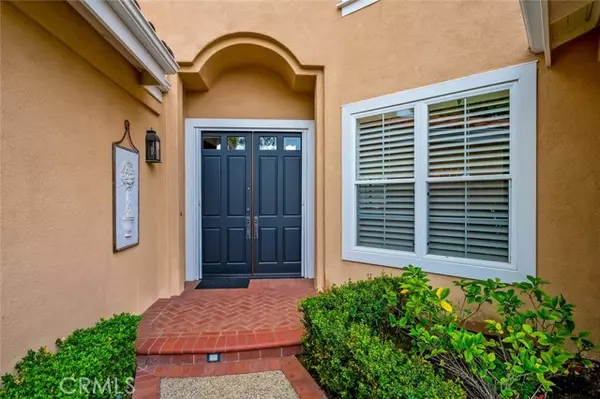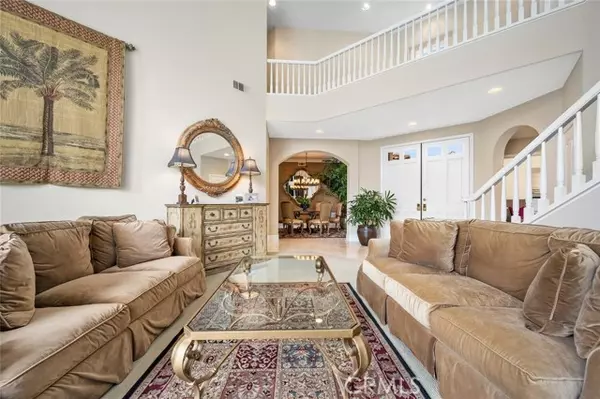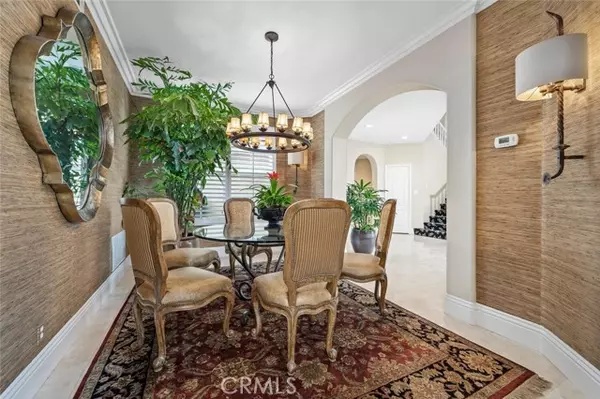$1,705,000
$1,649,000
3.4%For more information regarding the value of a property, please contact us for a free consultation.
4 Beds
4 Baths
3,157 SqFt
SOLD DATE : 05/17/2022
Key Details
Sold Price $1,705,000
Property Type Single Family Home
Sub Type Detached
Listing Status Sold
Purchase Type For Sale
Square Footage 3,157 sqft
Price per Sqft $540
MLS Listing ID OC22062498
Sold Date 05/17/22
Style Detached
Bedrooms 4
Full Baths 4
HOA Fees $160/mo
HOA Y/N Yes
Year Built 1994
Lot Size 6,720 Sqft
Acres 0.1543
Property Description
Nestled on the top street with ENDLESS VIEWS overlooking the rolling hills of Rancho Santa Margarita, this 4 bedroom 4 bath home provides the chance to join the highly sought after neighborhood of the Paragon Tract! This JM Peters home was designed with immaculate architecture in mind, with a grand entrance that greets you with high vaulted ceilings and dramatic large windows allowing for great access to the views and natural lighting. The floorplan offers an open concept and with the custom elegant archways, you seamlessly flow from one room to the other, all while noticing the tasteful Tuscan-style upgrades throughout. The sunbaked look offers textured walls in the dining room, stone accents in kitchen and soft colored cabinetry with elegant iron hardware completed with stainless steel appliances. Before heading upstairs, you will find a main floor bedroom with access to a full bathroom and a sizable mudroom/laundry room. Upstairs sits the extensive master bedroom where you can enjoy views of lush greenery through the countless windows equipped with plantation shutters; finished with a walk-in closet, newer countertops for the built-in vanity, and new toilets throughout. Yet, what magnifies this home even more is the enhanced entertainers backyard complete with 9 ft deep Salt Water pool, built-in bbq w/surrounding bartop and a gazebo great for cooling off on hot summer days or enjoying a cool night with company. To top it all off, youre provided with a 3-car garage, extensive driveway, and cul-de-sac location, close to award winning schools, LOW PROPERY TAXES, and access
Nestled on the top street with ENDLESS VIEWS overlooking the rolling hills of Rancho Santa Margarita, this 4 bedroom 4 bath home provides the chance to join the highly sought after neighborhood of the Paragon Tract! This JM Peters home was designed with immaculate architecture in mind, with a grand entrance that greets you with high vaulted ceilings and dramatic large windows allowing for great access to the views and natural lighting. The floorplan offers an open concept and with the custom elegant archways, you seamlessly flow from one room to the other, all while noticing the tasteful Tuscan-style upgrades throughout. The sunbaked look offers textured walls in the dining room, stone accents in kitchen and soft colored cabinetry with elegant iron hardware completed with stainless steel appliances. Before heading upstairs, you will find a main floor bedroom with access to a full bathroom and a sizable mudroom/laundry room. Upstairs sits the extensive master bedroom where you can enjoy views of lush greenery through the countless windows equipped with plantation shutters; finished with a walk-in closet, newer countertops for the built-in vanity, and new toilets throughout. Yet, what magnifies this home even more is the enhanced entertainers backyard complete with 9 ft deep Salt Water pool, built-in bbq w/surrounding bartop and a gazebo great for cooling off on hot summer days or enjoying a cool night with company. To top it all off, youre provided with a 3-car garage, extensive driveway, and cul-de-sac location, close to award winning schools, LOW PROPERY TAXES, and access to all the amazing amenities RSM has to offer; including 4 olympic sized swimming pools, tennis courts, basketball courts, parks and hiking trails, fishing at RSM Lake, and the amazing sand-bottom Beach Club Swim Lagoon.
Location
State CA
County Orange
Area Oc - Rancho Santa Margarita (92688)
Interior
Cooling Central Forced Air
Flooring Carpet, Stone
Fireplaces Type FP in Family Room
Laundry Laundry Room
Exterior
Parking Features Direct Garage Access, Garage
Garage Spaces 3.0
Pool Private, Association
View Mountains/Hills, Pool
Total Parking Spaces 3
Building
Lot Description Cul-De-Sac, Curbs, Sidewalks
Lot Size Range 4000-7499 SF
Sewer Public Sewer
Water Public
Level or Stories 2 Story
Others
Acceptable Financing Cash, Conventional, Cash To New Loan
Listing Terms Cash, Conventional, Cash To New Loan
Special Listing Condition Standard
Read Less Info
Want to know what your home might be worth? Contact us for a FREE valuation!

Our team is ready to help you sell your home for the highest possible price ASAP

Bought with Ashlyn Moore • Century 21 Award
"My job is to find and attract mastery-based agents to the office, protect the culture, and make sure everyone is happy! "
1615 Murray Canyon Rd Suite 110, Diego, California, 92108, United States






