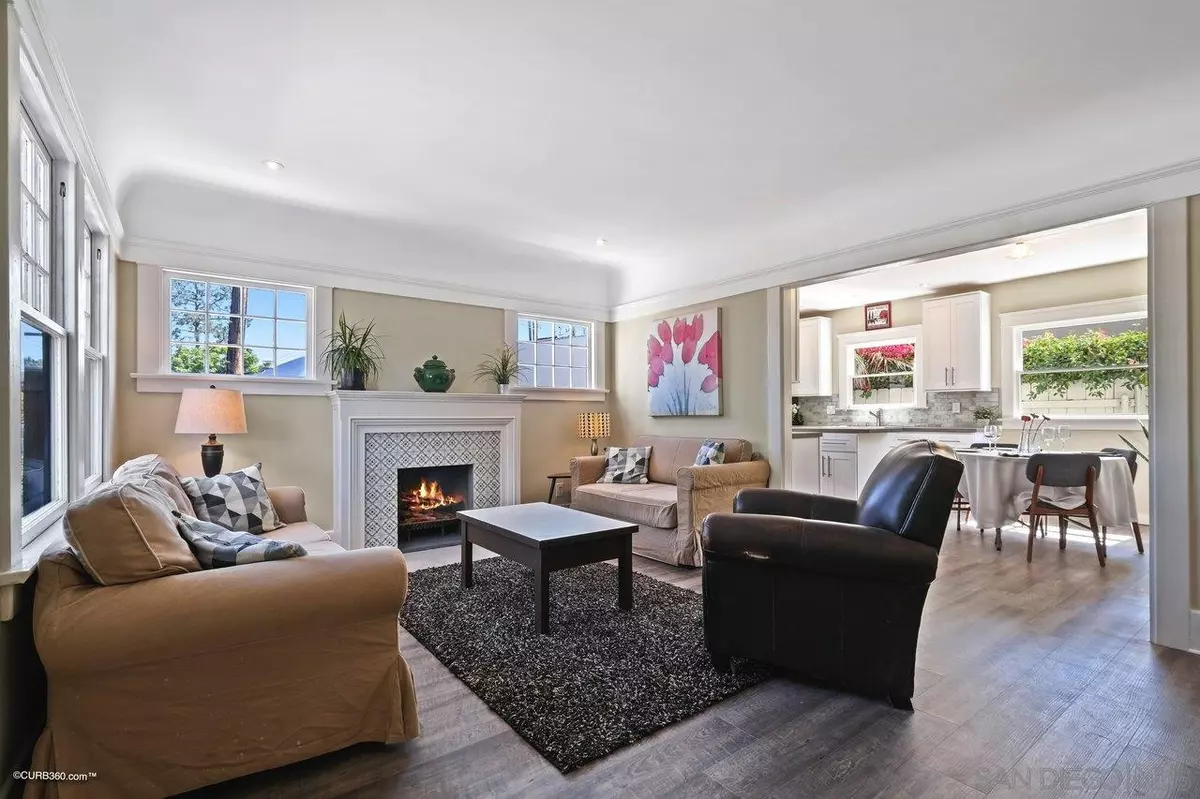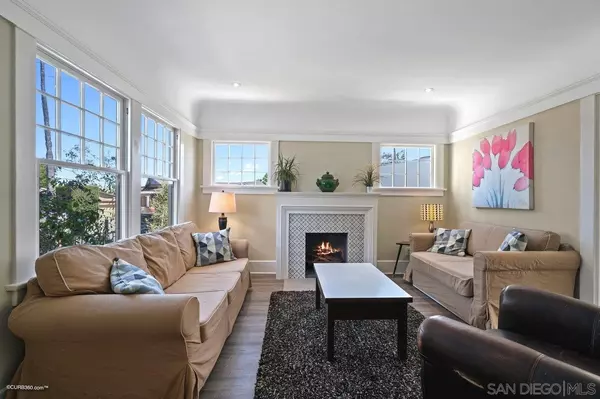$965,100
$959,000
0.6%For more information regarding the value of a property, please contact us for a free consultation.
2 Beds
1 Bath
890 SqFt
SOLD DATE : 08/22/2022
Key Details
Sold Price $965,100
Property Type Single Family Home
Sub Type Detached
Listing Status Sold
Purchase Type For Sale
Square Footage 890 sqft
Price per Sqft $1,084
Subdivision University Heights
MLS Listing ID 220016185
Sold Date 08/22/22
Style Detached
Bedrooms 2
Full Baths 1
Construction Status Updated/Remodeled
HOA Y/N No
Year Built 1924
Lot Size 1,995 Sqft
Acres 0.05
Property Description
This restored Spanish home is located in the Valle Vista Historic District, is Historically Contributing, is eligible for the Mills Act Property Tax Savings & is located across from the Trolley Barn Park. Features include a new 200 amp electrical panel, new tankless hot water heater, copper & ABS plumbing, a re-lined main drain waste line, new garage roof, new concrete garage floor, new concrete driveway, new concrete driveway apron, new rough plumbing in the garage to accommodate the installation of a 1/2 bathroom or 3/4 bathroom, a new mini-split system, a new kitchen with white kitchen cabinets, butcher block counters & stainless steel appliances, etc. A MUST SEE!
Resting on a great corner lot, directly across the street from the ever popular Trolley Barn Park, this charming home (1.) Is located in the Valle Vista Historic District, this home is Historically Contributing & is eligible for the Mills Act Property Tax Savings; (2.) The Mills Act Designation on this house would result in a new owners Property Taxes being $3,000 per year or possibly less, saving $700 per month on property taxes; (3.) Offers a spacious 273 sqft living room, with restored wood windows, new wood laminate floors, new recessed lighting, designer tile around the wood burning fireplace and charming coved ceilings; (4.) Offers a new entertainers kitchen, with new white kitchen cabinets, new butcher block countertops, new stainless steel appliances, new designer tile backsplash, new wood laminate floors & new recessed lighting throughout; (5.) Offers a new mini-split in the kitchen that heats & cools the home; (6.) Offers a new bathroom with designer tile shower surround, a designer bathroom vanity, premium bathroom fixtures & a skylight above the bath tub; (7.) Offers 2 bedrooms that offer new recessed lighting, charming crown molding and new wood laminate floors throughout; (8.) Offers a new 200 amp electrical panel & a new tankless hot water heater, both of which are mounted to the back of the house; (9.) Offers a new garage roof, a title 24 roof on the main home, a new concrete garage floor, a new concrete driveway and a new concrete driveway apron; (10.) Rough plumbing has been installed in the garage to accommodate the installation of a 1/2 bathroom or 3/4 bathroom; (11.) Offers a newly re-lined Main Drain Waste Line with a 4 inch hard epoxy liner, that offers a 20 year root intrusion warranty and a 50 year manufactures guarantee; (12.) Just a 2 minute walk to the many restaurants & shops in University Heights and is just minutes from downtown San Diego, the San Diego airport, the 8 & 163 Freeways & much more! A MUST SEE! The Seller has never occupied the property all measurements are approximate. Buyers & Buyers Broker / Agent should verify all measurements and complete thorough inspections & investigations prior to the Close of Escrow to satisfy themselves with the current condition of the property. Buyers & Buyers Broker / Agent to verify, research and approve all data, reports, records, inspections, permits, MLS info & all info pertaining to the property prior to the removal of contingencies.
Location
State CA
County San Diego
Community University Heights
Area Normal Heights (92116)
Zoning R-2:MINOR
Rooms
Family Room 0X0
Other Rooms 0X0
Master Bedroom 12x11
Bedroom 2 12x9
Bedroom 3 0x0
Bedroom 4 0x0
Bedroom 5 0x0
Living Room 21X13
Dining Room 10X10
Kitchen 12X10
Interior
Interior Features Bathtub, Copper Plumbing Full, Kitchen Island, Open Floor Plan, Recessed Lighting, Remodeled Kitchen, Shower in Tub, Kitchen Open to Family Rm
Heating Natural Gas
Cooling Central Forced Air
Flooring Laminate, Tile
Fireplaces Number 1
Fireplaces Type FP in Living Room
Equipment Dishwasher, Disposal, Microwave, Range/Oven, Refrigerator, Energy Star Appliances, Gas Stove
Steps Yes
Appliance Dishwasher, Disposal, Microwave, Range/Oven, Refrigerator, Energy Star Appliances, Gas Stove
Laundry Garage
Exterior
Exterior Feature Stucco
Parking Features Detached
Garage Spaces 1.0
Fence Full
Utilities Available Cable Available, Electricity Connected, Natural Gas Connected, Sewer Connected, Water Connected
Roof Type Rolled/Hot Mop
Total Parking Spaces 1
Building
Lot Description Corner Lot
Story 1
Lot Size Range 1-3999 SF
Sewer Sewer Connected, Public Sewer
Water Meter on Property, Public
Architectural Style Mediterranean/Spanish
Level or Stories 1 Story
Construction Status Updated/Remodeled
Schools
Elementary Schools San Diego Unified School District
Middle Schools San Diego Unified School District
High Schools San Diego Unified School District
Others
Ownership Fee Simple
Acceptable Financing Cash, Conventional, FHA, VA
Listing Terms Cash, Conventional, FHA, VA
Pets Allowed Yes
Read Less Info
Want to know what your home might be worth? Contact us for a FREE valuation!

Our team is ready to help you sell your home for the highest possible price ASAP

Bought with Robert Overman • San Diego Residential Realty
"My job is to find and attract mastery-based agents to the office, protect the culture, and make sure everyone is happy! "
1615 Murray Canyon Rd Suite 110, Diego, California, 92108, United States







