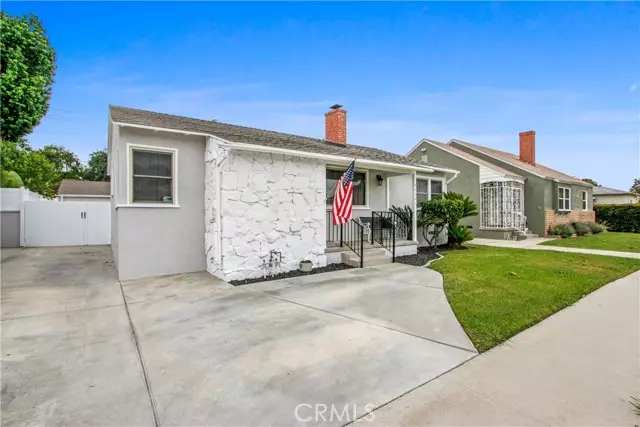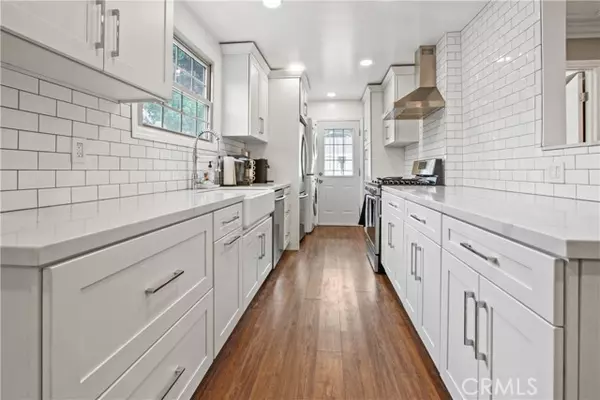$820,000
$780,000
5.1%For more information regarding the value of a property, please contact us for a free consultation.
3 Beds
1 Bath
1,158 SqFt
SOLD DATE : 06/13/2022
Key Details
Sold Price $820,000
Property Type Single Family Home
Sub Type Detached
Listing Status Sold
Purchase Type For Sale
Square Footage 1,158 sqft
Price per Sqft $708
MLS Listing ID PW22093285
Sold Date 06/13/22
Style Detached
Bedrooms 3
Full Baths 1
HOA Y/N No
Year Built 1946
Lot Size 5,267 Sqft
Acres 0.1209
Property Description
Welcome to 5932 Oliva Ave! This stunning single-level property has been completely updated, new exterior paint, with exceptional attention to detail and designer touches throughout. From the luxury vinyl floors, recessed lighting throughout, to the modern soft closing cabinets you'll appreciate the love put into this home. Whether you work from home or need extra entertaining space, there is a finished enclosed patio to accommodate both. The open kitchen and living room flow together and create perfect space for gatherings and your daily enjoyment. All upgrades flow seamlessly into the bedrooms and nice size bathroom with a double vanity, glass shower and subway tile. The backyard has a grass area perfect for pets and kids along with 2 (2) car garages. This home has it ALL! The Lakewood Gardens home owners have an optional membership to the neighborhood clubhouse & pool facility that is accessible to home residents. Regular Annual membership is $200/yr. Annual memberships for Seniors (65+) and Veterans is $125/yr. OFFER WILL BE REVIEWED TUESDAY AT 5PM. Please email offers, approval letter and POF to Rachael.lopez87@gmail.com
Welcome to 5932 Oliva Ave! This stunning single-level property has been completely updated, new exterior paint, with exceptional attention to detail and designer touches throughout. From the luxury vinyl floors, recessed lighting throughout, to the modern soft closing cabinets you'll appreciate the love put into this home. Whether you work from home or need extra entertaining space, there is a finished enclosed patio to accommodate both. The open kitchen and living room flow together and create perfect space for gatherings and your daily enjoyment. All upgrades flow seamlessly into the bedrooms and nice size bathroom with a double vanity, glass shower and subway tile. The backyard has a grass area perfect for pets and kids along with 2 (2) car garages. This home has it ALL! The Lakewood Gardens home owners have an optional membership to the neighborhood clubhouse & pool facility that is accessible to home residents. Regular Annual membership is $200/yr. Annual memberships for Seniors (65+) and Veterans is $125/yr. OFFER WILL BE REVIEWED TUESDAY AT 5PM. Please email offers, approval letter and POF to Rachael.lopez87@gmail.com
Location
State CA
County Los Angeles
Area Lakewood (90712)
Zoning LKR1*
Interior
Flooring Linoleum/Vinyl
Fireplaces Type FP in Living Room, Patio/Outdoors, Gas
Equipment Dishwasher, Dryer, Microwave, Refrigerator, Washer, 6 Burner Stove, Gas Oven
Appliance Dishwasher, Dryer, Microwave, Refrigerator, Washer, 6 Burner Stove, Gas Oven
Laundry Inside
Exterior
Exterior Feature Stucco
Parking Features Direct Garage Access, Garage, Garage Door Opener
Garage Spaces 4.0
Fence Vinyl
Utilities Available Cable Available, Electricity Available, Natural Gas Available, Sewer Available, Water Available
View Neighborhood
Roof Type Shingle
Total Parking Spaces 4
Building
Lot Description Sidewalks, Sprinklers In Front
Story 1
Lot Size Range 4000-7499 SF
Sewer Public Sewer
Water Public
Level or Stories 1 Story
Others
Acceptable Financing Cash, Conventional, VA
Listing Terms Cash, Conventional, VA
Special Listing Condition Standard
Read Less Info
Want to know what your home might be worth? Contact us for a FREE valuation!

Our team is ready to help you sell your home for the highest possible price ASAP

Bought with Mark Lorico • Keller Williams Pacific Estates La Mirada
"My job is to find and attract mastery-based agents to the office, protect the culture, and make sure everyone is happy! "
1615 Murray Canyon Rd Suite 110, Diego, California, 92108, United States







