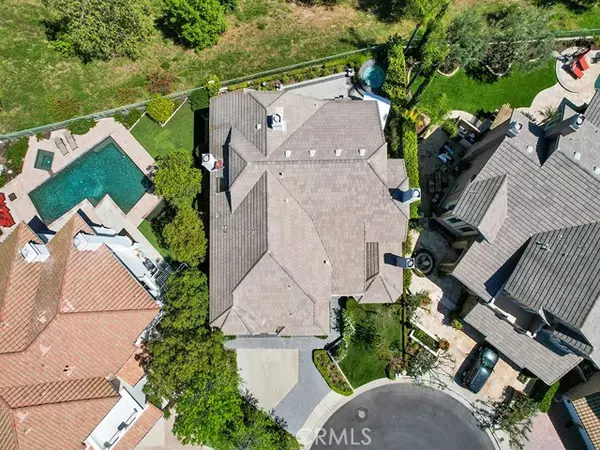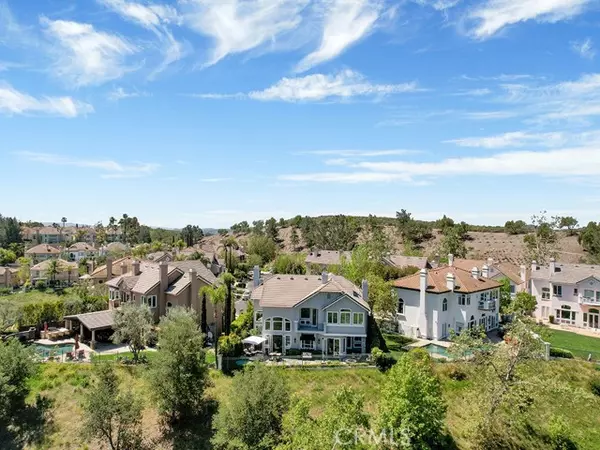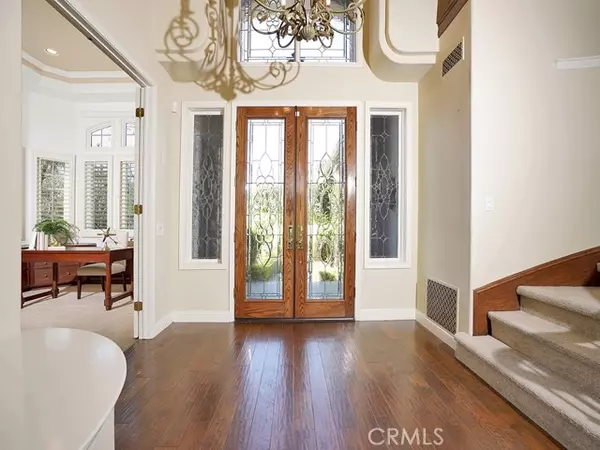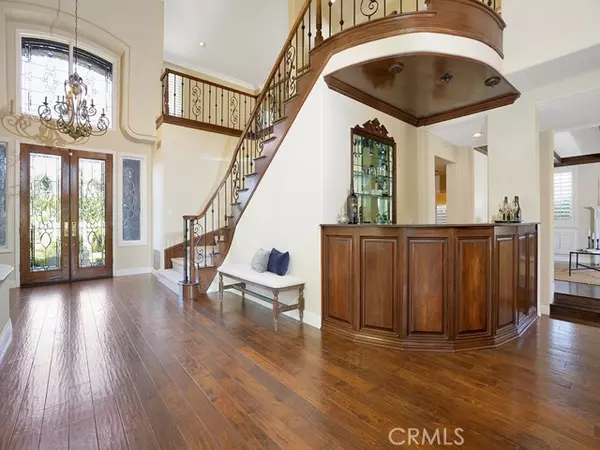$2,076,000
$1,988,000
4.4%For more information regarding the value of a property, please contact us for a free consultation.
4 Beds
3 Baths
3,901 SqFt
SOLD DATE : 06/14/2022
Key Details
Sold Price $2,076,000
Property Type Single Family Home
Sub Type Detached
Listing Status Sold
Purchase Type For Sale
Square Footage 3,901 sqft
Price per Sqft $532
MLS Listing ID OC22066700
Sold Date 06/14/22
Style Detached
Bedrooms 4
Full Baths 3
Construction Status Turnkey
HOA Fees $300/mo
HOA Y/N Yes
Year Built 1990
Lot Size 6,500 Sqft
Acres 0.1492
Property Description
Welcome to this Executive View home with an entertainers backyard, complete with large spa, firepit, built-in BBQ and panoramic views of the golf course and the mountains. This home is located within the gates of the prestigious 24-hour guard gated community of Dove Canyon and is situated at the end of a cul-de-sac! This home is ideal for STAYCATIONING. As you enter the home a grand foyer with soaring ceilings welcomes you in. The first floor offers a formal living room with a fireplace, formal dining room with great views, a main floor office with a fireplace and ample built-ins, perfect for work from home or study online. It also offers a main floor bedroom and bath. The large family room is great for family gatherings with its fireplace as its focal point. The upgraded gourmet white kitchen boasts granite counter tops, large center island and opens to breakfast nook/family room with views of the backyard and mountains. As you head upstairs, you can not miss the amazing views from your large primary bedroom and primary retreat with access to a wonderful balcony perfect for the morning coffee. There is also a double-sided fireplace is featured in the primary retreat and the primary bedroom. The remodeled expansive primary bath, his and her walk-in closets, large shower, separate bathtub, and his and hers separate sink areas. with built-ins and a separate large tub. 2 Secondary bedrooms, a large loft area perfect for a media room or game room and a full bathroom completes the upstairs. Dove Canyon Community amenities include 7 lighted tennis courts, Olympic size pool and sp
Welcome to this Executive View home with an entertainers backyard, complete with large spa, firepit, built-in BBQ and panoramic views of the golf course and the mountains. This home is located within the gates of the prestigious 24-hour guard gated community of Dove Canyon and is situated at the end of a cul-de-sac! This home is ideal for STAYCATIONING. As you enter the home a grand foyer with soaring ceilings welcomes you in. The first floor offers a formal living room with a fireplace, formal dining room with great views, a main floor office with a fireplace and ample built-ins, perfect for work from home or study online. It also offers a main floor bedroom and bath. The large family room is great for family gatherings with its fireplace as its focal point. The upgraded gourmet white kitchen boasts granite counter tops, large center island and opens to breakfast nook/family room with views of the backyard and mountains. As you head upstairs, you can not miss the amazing views from your large primary bedroom and primary retreat with access to a wonderful balcony perfect for the morning coffee. There is also a double-sided fireplace is featured in the primary retreat and the primary bedroom. The remodeled expansive primary bath, his and her walk-in closets, large shower, separate bathtub, and his and hers separate sink areas. with built-ins and a separate large tub. 2 Secondary bedrooms, a large loft area perfect for a media room or game room and a full bathroom completes the upstairs. Dove Canyon Community amenities include 7 lighted tennis courts, Olympic size pool and spa, a basketball court, a playground, picnic area and a golf country club. Miles of hiking, biking and horse trails surrounds you! This home is in the award-winning school district of Capistrano Unified. Santa Margarita Catholic High School is also right outside the gates.
Location
State CA
County Orange
Area Oc - Trabuco Canyon (92679)
Interior
Interior Features Balcony, Bar, Beamed Ceilings, Recessed Lighting, Wet Bar
Cooling Central Forced Air, Dual
Flooring Stone, Wood
Fireplaces Type FP in Family Room, FP in Living Room, FP in Master BR, Fire Pit, Gas, Master Retreat, Two Way
Equipment Refrigerator, Double Oven, Gas Stove
Appliance Refrigerator, Double Oven, Gas Stove
Laundry Laundry Room
Exterior
Exterior Feature Stucco
Parking Features Direct Garage Access
Garage Spaces 3.0
Fence Wrought Iron
Pool Community/Common, Association, Heated
Community Features Horse Trails
Complex Features Horse Trails
Utilities Available Electricity Connected, Natural Gas Connected, Phone Connected, Sewer Connected, Water Connected
View Golf Course, Mountains/Hills, Panoramic
Total Parking Spaces 3
Building
Lot Description Cul-De-Sac, Curbs, Sidewalks, Sprinklers In Front, Sprinklers In Rear
Story 2
Lot Size Range 4000-7499 SF
Sewer Public Sewer
Water Public
Architectural Style English
Level or Stories 2 Story
Construction Status Turnkey
Others
Monthly Total Fees $301
Acceptable Financing Conventional, VA, Cash To New Loan
Listing Terms Conventional, VA, Cash To New Loan
Special Listing Condition Standard
Read Less Info
Want to know what your home might be worth? Contact us for a FREE valuation!

Our team is ready to help you sell your home for the highest possible price ASAP

Bought with Scott Lytle • Agentinc
"My job is to find and attract mastery-based agents to the office, protect the culture, and make sure everyone is happy! "
1615 Murray Canyon Rd Suite 110, Diego, California, 92108, United States







