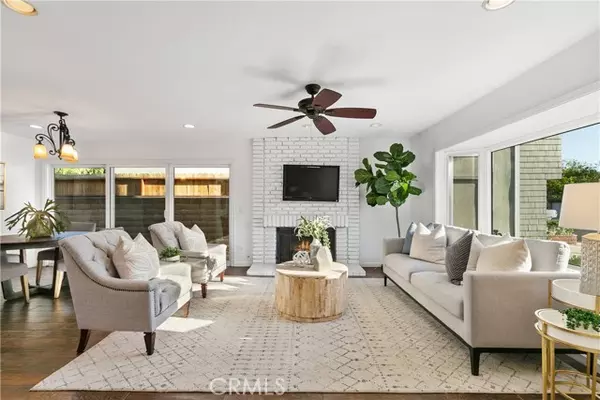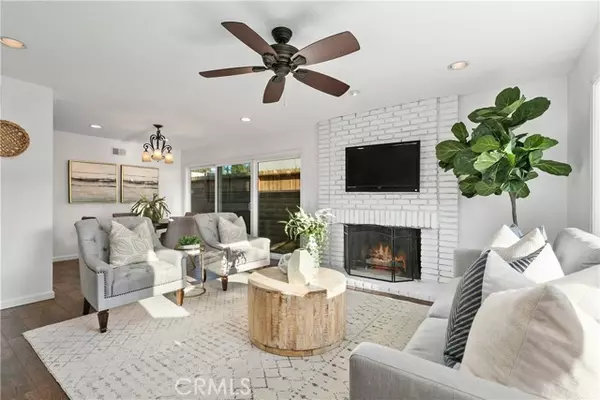$1,150,000
$1,096,000
4.9%For more information regarding the value of a property, please contact us for a free consultation.
4 Beds
2 Baths
1,847 SqFt
SOLD DATE : 06/06/2022
Key Details
Sold Price $1,150,000
Property Type Single Family Home
Sub Type Detached
Listing Status Sold
Purchase Type For Sale
Square Footage 1,847 sqft
Price per Sqft $622
MLS Listing ID OC22087515
Sold Date 06/06/22
Style Detached
Bedrooms 4
Full Baths 2
Construction Status Turnkey
HOA Y/N No
Year Built 1970
Lot Size 6,930 Sqft
Acres 0.1591
Property Description
Nestled in the rolling hills of Yorba Linda lies this single-level 4 bedroom, Fairmont Knolls home. The elegant double doors lead you into the foyer where youll begin your tour of this spacious beauty. 1,847 square feet of living space on a 6,930 square foot pool-sized lot makes this a very desirable home. The formal living room with its large bay window & romantic gas fireplace, opens to the dining room. Off the dining room you will find a large sliding glass door leading you to the side yard. Its perfectly situated near the bright kitchen & generous family room. A second fireplace resides in the family room this one is wood burning, perfect for smores and to enjoy the crackle & aroma of burning firewood. Another sliding glass door leads directly to the large pool-size backyard. The delightful kitchen boasts corner windows and stainless steel appliances that include fridge, gas range, dishwasher & microwave. The master suite has large windows and its own private access to the backyard. The master bath has been remodeled to include a walk-in shower, separate vanity and tasteful fixtures. There are 3 additional generously sized bedrooms and a remodeled guest bath also featuring granite counters & walk-in shower. The full-sized laundry room is conveniently located, in a separate room, with direct access to the garage. Washer & dryer are included! Other features include scraped ceilings, attic fan, recessed lighting, wood-grain tiles floors in most rooms, ceiling fans, double pane windows, orange & peach trees! NO HOA!!! The home is in the Placentia-Yorba Linda school distric
Nestled in the rolling hills of Yorba Linda lies this single-level 4 bedroom, Fairmont Knolls home. The elegant double doors lead you into the foyer where youll begin your tour of this spacious beauty. 1,847 square feet of living space on a 6,930 square foot pool-sized lot makes this a very desirable home. The formal living room with its large bay window & romantic gas fireplace, opens to the dining room. Off the dining room you will find a large sliding glass door leading you to the side yard. Its perfectly situated near the bright kitchen & generous family room. A second fireplace resides in the family room this one is wood burning, perfect for smores and to enjoy the crackle & aroma of burning firewood. Another sliding glass door leads directly to the large pool-size backyard. The delightful kitchen boasts corner windows and stainless steel appliances that include fridge, gas range, dishwasher & microwave. The master suite has large windows and its own private access to the backyard. The master bath has been remodeled to include a walk-in shower, separate vanity and tasteful fixtures. There are 3 additional generously sized bedrooms and a remodeled guest bath also featuring granite counters & walk-in shower. The full-sized laundry room is conveniently located, in a separate room, with direct access to the garage. Washer & dryer are included! Other features include scraped ceilings, attic fan, recessed lighting, wood-grain tiles floors in most rooms, ceiling fans, double pane windows, orange & peach trees! NO HOA!!! The home is in the Placentia-Yorba Linda school district Near-by schools include Fairmont Elementary, Bernardo Yorba Middle & Yorba Linda High.
Location
State CA
County Orange
Area Oc - Yorba Linda (92886)
Interior
Interior Features Attic Fan
Cooling Central Forced Air, Whole House Fan
Flooring Carpet, Tile
Fireplaces Type FP in Family Room, FP in Living Room, Gas, Gas Starter
Equipment Dishwasher, Dryer, Microwave, Refrigerator, Washer, Water Softener, Gas Oven, Water Line to Refr, Gas Range, Water Purifier
Appliance Dishwasher, Dryer, Microwave, Refrigerator, Washer, Water Softener, Gas Oven, Water Line to Refr, Gas Range, Water Purifier
Laundry Laundry Room, Inside
Exterior
Exterior Feature Stucco, Wood
Parking Features Direct Garage Access, Garage - Single Door
Garage Spaces 2.0
Fence Wood
Community Features Horse Trails
Complex Features Horse Trails
Utilities Available Electricity Connected, Natural Gas Connected, Sewer Connected, Water Connected
View Neighborhood
Roof Type Composition,Shingle
Total Parking Spaces 4
Building
Lot Description Curbs, Sidewalks, Landscaped
Story 1
Lot Size Range 4000-7499 SF
Sewer Public Sewer
Water Public
Architectural Style Traditional
Level or Stories 1 Story
Construction Status Turnkey
Others
Acceptable Financing Cash, Land Contract, VA, Cash To New Loan
Listing Terms Cash, Land Contract, VA, Cash To New Loan
Special Listing Condition Standard
Read Less Info
Want to know what your home might be worth? Contact us for a FREE valuation!

Our team is ready to help you sell your home for the highest possible price ASAP

Bought with Diana Caldwell • Caldwell Realty
"My job is to find and attract mastery-based agents to the office, protect the culture, and make sure everyone is happy! "
1615 Murray Canyon Rd Suite 110, Diego, California, 92108, United States







