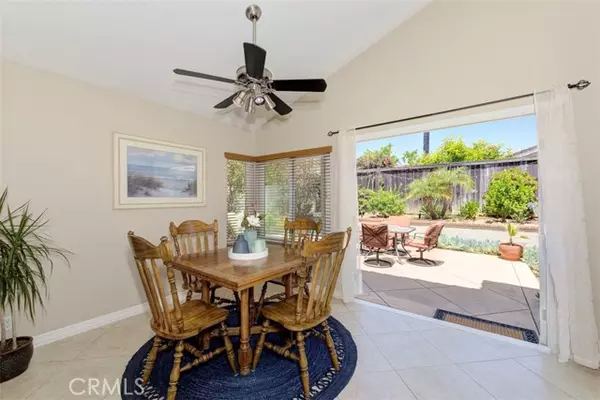$896,000
$899,000
0.3%For more information regarding the value of a property, please contact us for a free consultation.
2 Beds
3 Baths
1,602 SqFt
SOLD DATE : 06/29/2022
Key Details
Sold Price $896,000
Property Type Single Family Home
Sub Type Detached
Listing Status Sold
Purchase Type For Sale
Square Footage 1,602 sqft
Price per Sqft $559
MLS Listing ID OC22102334
Sold Date 06/29/22
Style Detached
Bedrooms 2
Full Baths 2
Half Baths 1
Construction Status Turnkey
HOA Fees $74/mo
HOA Y/N Yes
Year Built 1989
Lot Size 4,194 Sqft
Acres 0.0963
Property Description
Perfectly located in Rancho Santa Margarita, this beautiful 2 bedroom (previously a 3 bedroom, which can be easily converted back.), 2.5 bathroom, 2 story home with a neighborhood view deck is part of the community of Ranchwood. As you enter the living room with high ceilings, natural bright light, and an inviting fireplace, you are greeted by a tranquil outdoor courtyard accessible through the sliding doors, a perfect place to enjoy a morning cup of coffee. The dining area and kitchen flow well together making entertaining family and friends easy. The upgraded kitchen offers granite countertops, stainless steel appliances, and a bay window to overlook the backyard. The primary bedroom offers a large walk in closet and French doors to the view deck. The secondary bedroom was actually 2 bedrooms with the dividing wall removed creating a large spacious area. The backyard is accessible from two set of French doors, located in the dining room and the family room, has new vinyl fencing, and drought resistant vegetation. Community amenities include a swimming pool, spa, clubhouse, sport courts, an outdoor barbecue area, and more. Within walking distance to nearby award winnings schools, parks, and convenient to shopping and The Toll Roads!
Perfectly located in Rancho Santa Margarita, this beautiful 2 bedroom (previously a 3 bedroom, which can be easily converted back.), 2.5 bathroom, 2 story home with a neighborhood view deck is part of the community of Ranchwood. As you enter the living room with high ceilings, natural bright light, and an inviting fireplace, you are greeted by a tranquil outdoor courtyard accessible through the sliding doors, a perfect place to enjoy a morning cup of coffee. The dining area and kitchen flow well together making entertaining family and friends easy. The upgraded kitchen offers granite countertops, stainless steel appliances, and a bay window to overlook the backyard. The primary bedroom offers a large walk in closet and French doors to the view deck. The secondary bedroom was actually 2 bedrooms with the dividing wall removed creating a large spacious area. The backyard is accessible from two set of French doors, located in the dining room and the family room, has new vinyl fencing, and drought resistant vegetation. Community amenities include a swimming pool, spa, clubhouse, sport courts, an outdoor barbecue area, and more. Within walking distance to nearby award winnings schools, parks, and convenient to shopping and The Toll Roads!
Location
State CA
County Orange
Area Oc - Rancho Santa Margarita (92688)
Interior
Interior Features Attic Fan, Balcony, Granite Counters, Pantry, Recessed Lighting
Cooling Central Forced Air
Flooring Carpet, Laminate, Tile
Fireplaces Type FP in Living Room, Gas
Equipment Dishwasher, Disposal, Gas Oven, Gas Stove
Appliance Dishwasher, Disposal, Gas Oven, Gas Stove
Laundry Garage
Exterior
Parking Features Direct Garage Access, Garage, Garage - Two Door
Garage Spaces 2.0
Fence New Condition, Vinyl, Wood
Pool Community/Common
Utilities Available Cable Available, Electricity Connected, Natural Gas Connected, Phone Connected, Sewer Connected, Water Connected
Roof Type Tile/Clay
Total Parking Spaces 2
Building
Lot Description Cul-De-Sac, Curbs, Sidewalks, Sprinklers In Front, Sprinklers In Rear
Lot Size Range 4000-7499 SF
Sewer Public Sewer
Water Public
Level or Stories 2 Story
Construction Status Turnkey
Others
Acceptable Financing Cash, Conventional, Cash To New Loan
Listing Terms Cash, Conventional, Cash To New Loan
Special Listing Condition Standard
Read Less Info
Want to know what your home might be worth? Contact us for a FREE valuation!

Our team is ready to help you sell your home for the highest possible price ASAP

Bought with Kathy Leimkuhler • First Team Real Estate
"My job is to find and attract mastery-based agents to the office, protect the culture, and make sure everyone is happy! "
1615 Murray Canyon Rd Suite 110, Diego, California, 92108, United States







