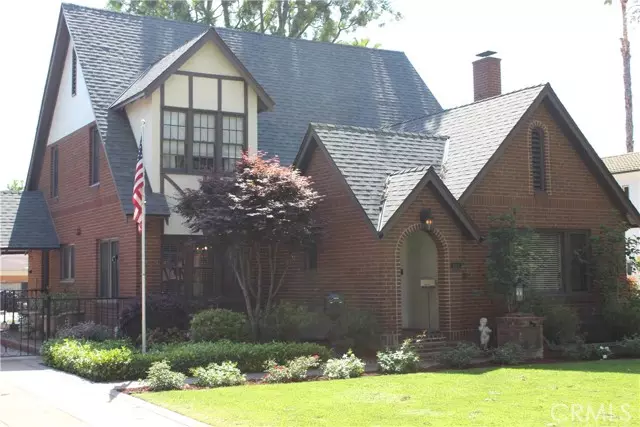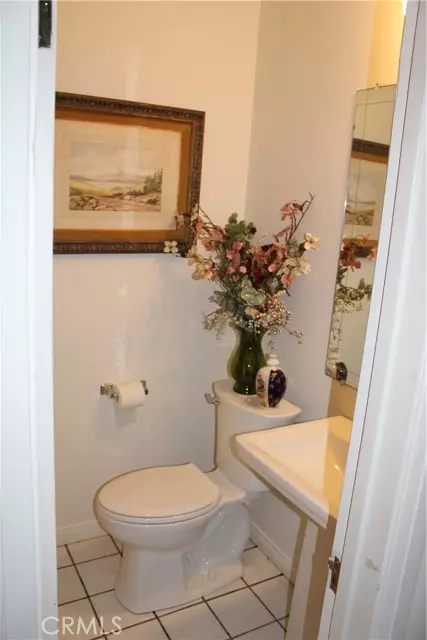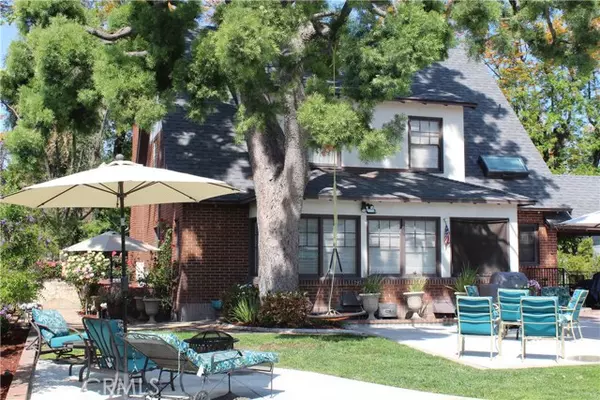$995,000
$998,000
0.3%For more information regarding the value of a property, please contact us for a free consultation.
3 Beds
2 Baths
2,322 SqFt
SOLD DATE : 06/17/2022
Key Details
Sold Price $995,000
Property Type Single Family Home
Sub Type Detached
Listing Status Sold
Purchase Type For Sale
Square Footage 2,322 sqft
Price per Sqft $428
MLS Listing ID SW22083362
Sold Date 06/17/22
Style Detached
Bedrooms 3
Full Baths 2
HOA Y/N No
Year Built 1928
Lot Size 9,750 Sqft
Acres 0.2238
Property Description
Beautifully maintained 1928 English Tudor revival style home, complete with brick and timber faade. This home is not only located in Uplands iconic Euclid district but has been a proud participant of several Historic Homes tours and was designated with the Mills Act. The house has hardwood floors throughout the lower level, carpet in the upper level, Kohler faucets and hardware, 1920s original and replica lighting operated by push button light switches, wood molding, and double-hung windows. A Sonos sound system filters music through the ceiling. The formal living has 12-ft coiffured ceilings and a built-in fireplace with artisan tile designs. Just off the living room is the formal dining room with 10-ft ceilings. Through the hallway to the right is a full bath with a large Kohler soaking tub with a matching pedestal sink, lavatory, and marble flooring. The downstairs bedroom offers a small nook for a seating area, a large walk-in closet, and plenty of space for a king-size bed. Through the bedroom is a sunroom with multi-paned windows and custom Levolor blinds. The kitchen has been updated with all stainless steel appliances. The kitchen provides plenty of storage space with a stovetop island that has pull-out drawers for pots and pans, two pantries, and lighted glass cabinets. Over the breakfast area is an electric skylight with an automatic rain sensor. The laundry room has a matching front-load washer/dryer and overhead storage. Upstairs there is a main bedroom with an alcove to the right of the entryway, a platform alcove, and a walk-in closet with a built-in dresser a
Beautifully maintained 1928 English Tudor revival style home, complete with brick and timber faade. This home is not only located in Uplands iconic Euclid district but has been a proud participant of several Historic Homes tours and was designated with the Mills Act. The house has hardwood floors throughout the lower level, carpet in the upper level, Kohler faucets and hardware, 1920s original and replica lighting operated by push button light switches, wood molding, and double-hung windows. A Sonos sound system filters music through the ceiling. The formal living has 12-ft coiffured ceilings and a built-in fireplace with artisan tile designs. Just off the living room is the formal dining room with 10-ft ceilings. Through the hallway to the right is a full bath with a large Kohler soaking tub with a matching pedestal sink, lavatory, and marble flooring. The downstairs bedroom offers a small nook for a seating area, a large walk-in closet, and plenty of space for a king-size bed. Through the bedroom is a sunroom with multi-paned windows and custom Levolor blinds. The kitchen has been updated with all stainless steel appliances. The kitchen provides plenty of storage space with a stovetop island that has pull-out drawers for pots and pans, two pantries, and lighted glass cabinets. Over the breakfast area is an electric skylight with an automatic rain sensor. The laundry room has a matching front-load washer/dryer and overhead storage. Upstairs there is a main bedroom with an alcove to the right of the entryway, a platform alcove, and a walk-in closet with a built-in dresser and a Stack-on gun safe. A jack-and-jill bathroom separates the main and secondary upstairs bedrooms. The bathroom has double vanity sinks, tile flooring, a marble countertop, and a shower with a glass tile shower enclosure. Off the bathroom is a doorway to a finished attic with conditioned space and R20 insulation square footage is not included in the square footage of the home. The second upstairs bedroom also has a walk-in closet and entry to the staircase landing. There is plenty of parking with a two-car detached garage, porte co-chere, and RV parking pad. The house has two heat pumps, a three-ton for the upstairs and a four-ton for the downstairs operated by two separate Honeywell digital WiFi controllers. A 6.2 KW solar system was added to the house in 2020 with panels on the garage. The roof was replaced in 2020 with R30 insulation and solar roofing shingles.
Location
State CA
County San Bernardino
Area Upland (91786)
Zoning R1
Interior
Interior Features 2 Staircases
Cooling Heat Pump(s)
Flooring Carpet, Wood
Fireplaces Type Den
Equipment Dryer, Washer, Double Oven
Appliance Dryer, Washer, Double Oven
Exterior
Parking Features Garage Door Opener
Garage Spaces 2.0
Total Parking Spaces 2
Building
Lot Description Curbs, Sidewalks, Landscaped
Story 2
Lot Size Range 7500-10889 SF
Sewer Public Sewer
Water Public
Architectural Style Tudor/French Normandy
Level or Stories 2 Story
Others
Acceptable Financing Cash, Conventional, FHA, VA
Listing Terms Cash, Conventional, FHA, VA
Special Listing Condition Standard
Read Less Info
Want to know what your home might be worth? Contact us for a FREE valuation!

Our team is ready to help you sell your home for the highest possible price ASAP

Bought with NON LISTED AGENT • NON LISTED OFFICE
"My job is to find and attract mastery-based agents to the office, protect the culture, and make sure everyone is happy! "
1615 Murray Canyon Rd Suite 110, Diego, California, 92108, United States







