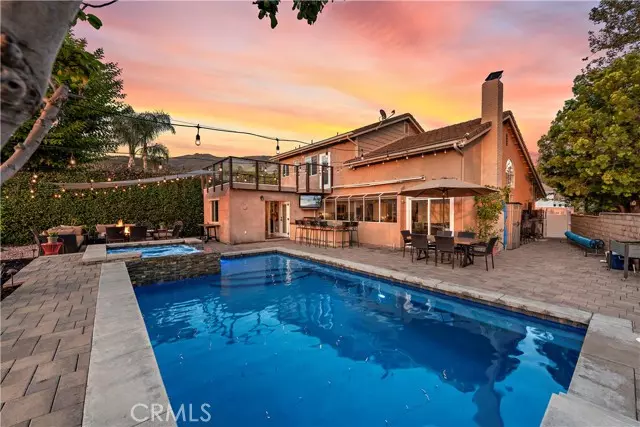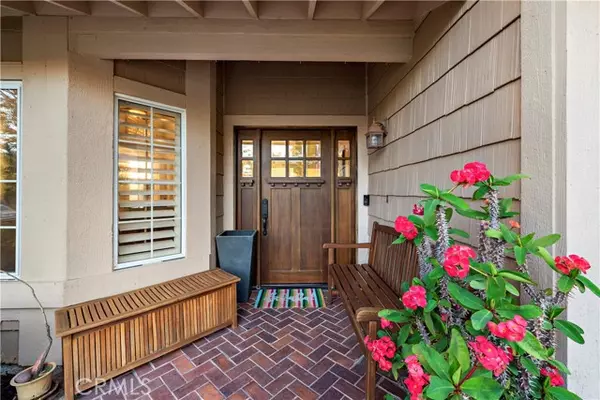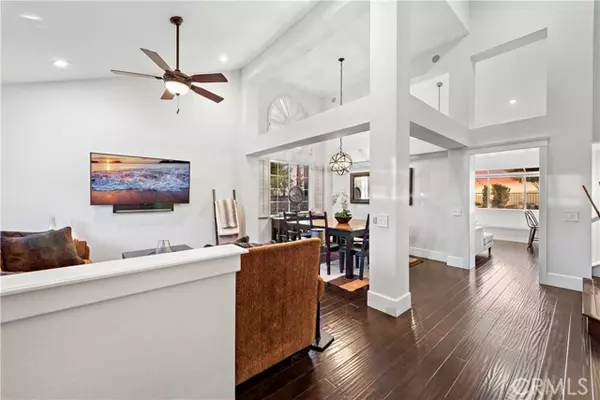$1,349,000
$1,349,000
For more information regarding the value of a property, please contact us for a free consultation.
5 Beds
4 Baths
2,139 SqFt
SOLD DATE : 07/22/2022
Key Details
Sold Price $1,349,000
Property Type Single Family Home
Sub Type Detached
Listing Status Sold
Purchase Type For Sale
Square Footage 2,139 sqft
Price per Sqft $630
MLS Listing ID OC22106476
Sold Date 07/22/22
Style Detached
Bedrooms 5
Full Baths 4
Construction Status Turnkey
HOA Fees $159/mo
HOA Y/N Yes
Year Built 1989
Lot Size 6,050 Sqft
Acres 0.1389
Property Description
Now is the time to discover your new lifestyle at this Robinson Ranch stunner with panoramic views! Arrival to the property leads you to the ideal location situated at the end of a cul-de-sac. One step inside and you will be immersed in the natural light and open sight lines! You will want to linger in the dramatic open living room while the neutral colors, pristine hardwood floors, and a vaulted ceiling provide a contemporary feel. Adjacent to the living room is the generous sized dining room giving you a 'great room feel'! Be prepared to be dazzled with the chef-inspired kitchen with crisp, white cabinetry, stainless appliances, granite countertops and a clear view of your inviting backyard. The family room flanks the kitchen and offers a custom built-in entertainment center & fireplace. On the 1st level you will also find a MAIN FLOOR BEDROOM, hall bath with walk-in shower and direct access to the laundry room with a plethora of pantry storage and the 2-car garage. Upper level is host to the primary suite which has it's own private balcony to enjoy your morning coffee while soaking up the mesmerizing views! Master bath is heavenly with spa-like features including dual vanities, walk-in shower, & custom cabinetry in the walk-in closet. In addition, the 2nd level also offers two generous sized secondary bedrooms with large closets and a hall bath. The CASITA with GORGEOUS BATH, WALK-IN CLOSET and own heating and air conditioning system is the perfect spot for a home office/gym/playroom/guest room/nanny quarters! You will enjoy endless hours in your PRIVATE BACKYARD -- loun
Now is the time to discover your new lifestyle at this Robinson Ranch stunner with panoramic views! Arrival to the property leads you to the ideal location situated at the end of a cul-de-sac. One step inside and you will be immersed in the natural light and open sight lines! You will want to linger in the dramatic open living room while the neutral colors, pristine hardwood floors, and a vaulted ceiling provide a contemporary feel. Adjacent to the living room is the generous sized dining room giving you a 'great room feel'! Be prepared to be dazzled with the chef-inspired kitchen with crisp, white cabinetry, stainless appliances, granite countertops and a clear view of your inviting backyard. The family room flanks the kitchen and offers a custom built-in entertainment center & fireplace. On the 1st level you will also find a MAIN FLOOR BEDROOM, hall bath with walk-in shower and direct access to the laundry room with a plethora of pantry storage and the 2-car garage. Upper level is host to the primary suite which has it's own private balcony to enjoy your morning coffee while soaking up the mesmerizing views! Master bath is heavenly with spa-like features including dual vanities, walk-in shower, & custom cabinetry in the walk-in closet. In addition, the 2nd level also offers two generous sized secondary bedrooms with large closets and a hall bath. The CASITA with GORGEOUS BATH, WALK-IN CLOSET and own heating and air conditioning system is the perfect spot for a home office/gym/playroom/guest room/nanny quarters! You will enjoy endless hours in your PRIVATE BACKYARD -- lounge in the pool - take a dip in the jacuzzi - or relax by the fire pit. Additional enhancements to be appreciated are: all baths have been remodeled / crown molding / whole house fan PLUS CENTRAL AIR / solid core doors throughout / ceiling fans throughout / impeccable landscape & hardscape. PLUS this wonderful neighborhood offers a Junior Olympic sized pool, playground, spa, & sport court. Within close proximity you will find hiking trails, regional parks, golf courses, and award-winning schools. This truly is an exceptional home! This will make your dreams come true!
Location
State CA
County Orange
Area Oc - Trabuco Canyon (92679)
Interior
Interior Features Balcony, Granite Counters, Recessed Lighting, Wainscoting, Unfurnished
Cooling Central Forced Air, Whole House Fan
Flooring Wood
Fireplaces Type FP in Living Room
Equipment Dishwasher, Disposal, Microwave
Appliance Dishwasher, Disposal, Microwave
Laundry Laundry Room
Exterior
Exterior Feature Stucco
Parking Features Direct Garage Access, Garage, Garage - Two Door, Garage Door Opener
Garage Spaces 2.0
Fence Wood
Pool Below Ground, Private, Permits, Pool Cover
Utilities Available Electricity Connected, Natural Gas Connected, Sewer Connected, Water Connected
View Mountains/Hills, Panoramic, Valley/Canyon, Trees/Woods, City Lights
Roof Type Concrete
Total Parking Spaces 2
Building
Lot Description Cul-De-Sac, Curbs, Sidewalks, Landscaped
Lot Size Range 4000-7499 SF
Sewer Public Sewer
Water Public
Architectural Style Traditional
Level or Stories 2 Story
Construction Status Turnkey
Others
Acceptable Financing Cash, Exchange, Cash To New Loan
Listing Terms Cash, Exchange, Cash To New Loan
Special Listing Condition Standard
Read Less Info
Want to know what your home might be worth? Contact us for a FREE valuation!

Our team is ready to help you sell your home for the highest possible price ASAP

Bought with Christopher Lardie • HomeSmart, Evergreen Realty
"My job is to find and attract mastery-based agents to the office, protect the culture, and make sure everyone is happy! "
1615 Murray Canyon Rd Suite 110, Diego, California, 92108, United States







