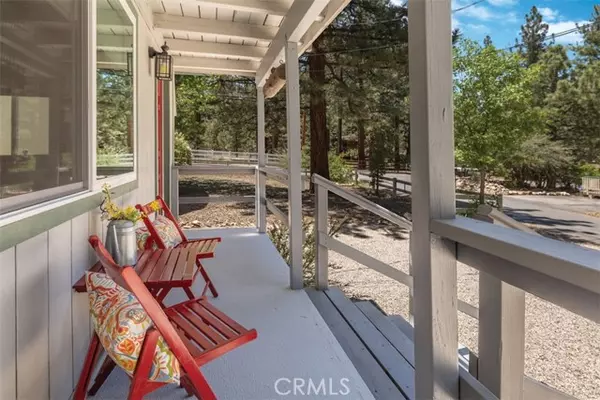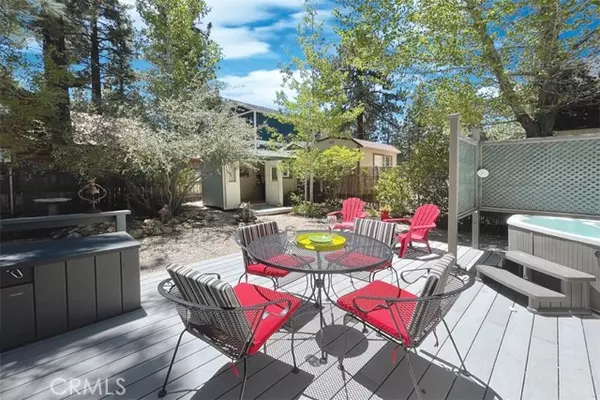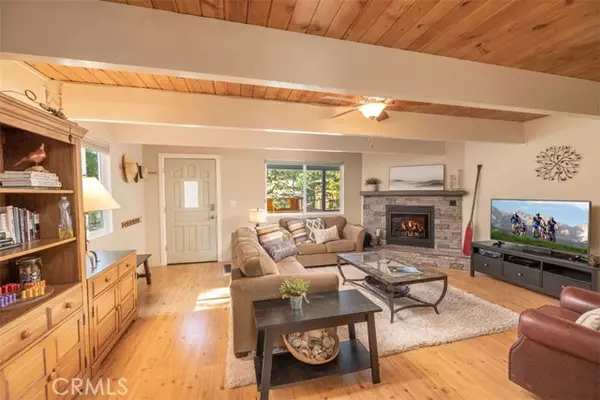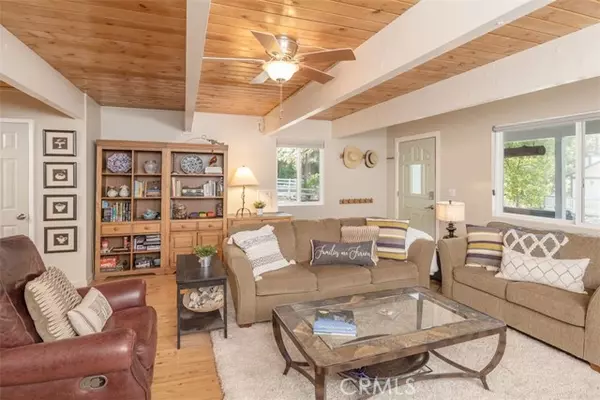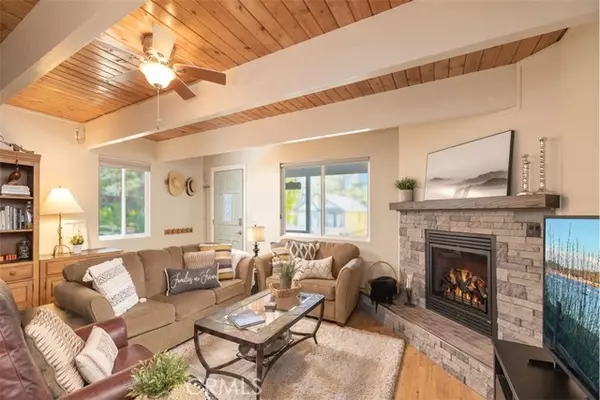$440,000
$424,900
3.6%For more information regarding the value of a property, please contact us for a free consultation.
2 Beds
2 Baths
1,164 SqFt
SOLD DATE : 06/30/2022
Key Details
Sold Price $440,000
Property Type Single Family Home
Sub Type Detached
Listing Status Sold
Purchase Type For Sale
Square Footage 1,164 sqft
Price per Sqft $378
MLS Listing ID EV22115454
Sold Date 06/30/22
Style Detached
Bedrooms 2
Full Baths 1
Half Baths 1
HOA Y/N No
Year Built 1982
Lot Size 4,500 Sqft
Acres 0.1033
Property Description
This home offers a well deserved Honey STOP the CAR excitement! Lovingly upgraded and maintained providing beautiful living spaces, inside & out! Pretty natural light graces this home with its many dual-pane windows & glass doors and the open-beam wood ceilings & wood-style laminate flooring enhance the contemporary mountain feeling. The spacious living room features a wonderful stone fireplace inviting you to cozy in on winter nights. The living room flows easily to the kitchen/dining area featuring butcher-block counters~stainless appliances~a fantastic pot rack and an oversized workspace-storage cabinet that does extra duty as a great serving buffet! There are 2 under-counter refrigerators~a dishwasher PLUS in the garage a large refrigerator and freestanding freezer! From the Kitchen step out onto the expansive composite deck overlooking the wonderful fenced yard~magical setting & mature trees! Experience Outdoor Living at its BEST with an inviting spa~gas bbq~dining & seating~storage trunk & outdoor heater. So much to appreciate including the hard-to-find Big Bear garage with its own heater, attic storage, workbench and direct access into the home. Including most of the homes furniture for a great start, a laundry with stacked washer & dryer~2 spacious bedrooms with pretty tongue & groove wood ceilings, a convenient 1/2 bath upstairs and a full bath downstairs with upgraded vanities. The front bedroom is the largest and has its own deck and the 2nd bedroom has a great nook for your home office. GOT STUFF and hobbies? There is a large shed for toys & tools & a quaint art
This home offers a well deserved Honey STOP the CAR excitement! Lovingly upgraded and maintained providing beautiful living spaces, inside & out! Pretty natural light graces this home with its many dual-pane windows & glass doors and the open-beam wood ceilings & wood-style laminate flooring enhance the contemporary mountain feeling. The spacious living room features a wonderful stone fireplace inviting you to cozy in on winter nights. The living room flows easily to the kitchen/dining area featuring butcher-block counters~stainless appliances~a fantastic pot rack and an oversized workspace-storage cabinet that does extra duty as a great serving buffet! There are 2 under-counter refrigerators~a dishwasher PLUS in the garage a large refrigerator and freestanding freezer! From the Kitchen step out onto the expansive composite deck overlooking the wonderful fenced yard~magical setting & mature trees! Experience Outdoor Living at its BEST with an inviting spa~gas bbq~dining & seating~storage trunk & outdoor heater. So much to appreciate including the hard-to-find Big Bear garage with its own heater, attic storage, workbench and direct access into the home. Including most of the homes furniture for a great start, a laundry with stacked washer & dryer~2 spacious bedrooms with pretty tongue & groove wood ceilings, a convenient 1/2 bath upstairs and a full bath downstairs with upgraded vanities. The front bedroom is the largest and has its own deck and the 2nd bedroom has a great nook for your home office. GOT STUFF and hobbies? There is a large shed for toys & tools & a quaint artists studio with power. National Forest access is just down Mitchell Lane-Enjoy the beauty of nature whenever you like. Come see this special home...Your Mountain Dream Awaits!
Location
State CA
County San Bernardino
Area Big Bear City (92314)
Zoning BV/RS
Interior
Interior Features Living Room Deck Attached, Partially Furnished
Heating Natural Gas
Flooring Carpet, Laminate
Fireplaces Type FP in Living Room, Gas, Raised Hearth
Equipment Microwave, Refrigerator, Gas Range
Appliance Microwave, Refrigerator, Gas Range
Laundry Closet Stacked, Inside
Exterior
Exterior Feature Wood
Parking Features Garage, Heated Garage
Garage Spaces 1.0
Fence Chain Link, Wood
Community Features Horse Trails
Complex Features Horse Trails
Utilities Available Cable Available, Electricity Connected, Natural Gas Connected, Sewer Connected, Water Connected
View Neighborhood, Trees/Woods
Roof Type Composition
Total Parking Spaces 1
Building
Lot Description National Forest
Story 2
Lot Size Range 4000-7499 SF
Sewer Public Sewer
Water Public
Architectural Style Custom Built
Level or Stories 2 Story
Others
Acceptable Financing Cash To New Loan
Listing Terms Cash To New Loan
Special Listing Condition Standard
Read Less Info
Want to know what your home might be worth? Contact us for a FREE valuation!

Our team is ready to help you sell your home for the highest possible price ASAP

Bought with NON LISTED AGENT • NON LISTED OFFICE
"My job is to find and attract mastery-based agents to the office, protect the culture, and make sure everyone is happy! "
1615 Murray Canyon Rd Suite 110, Diego, California, 92108, United States



