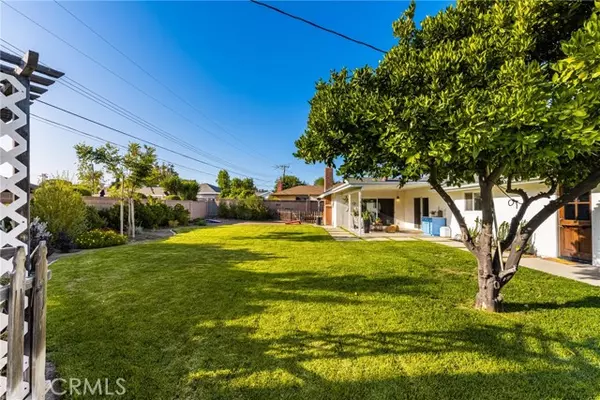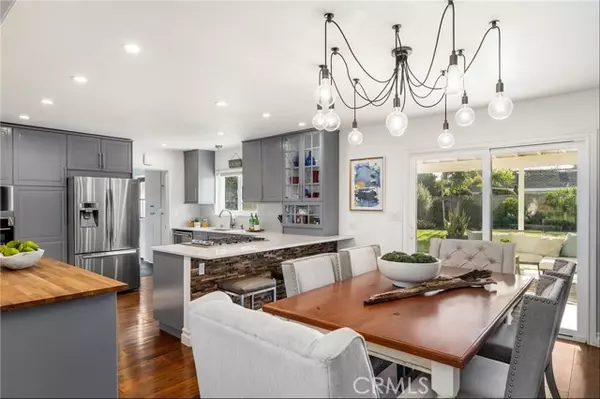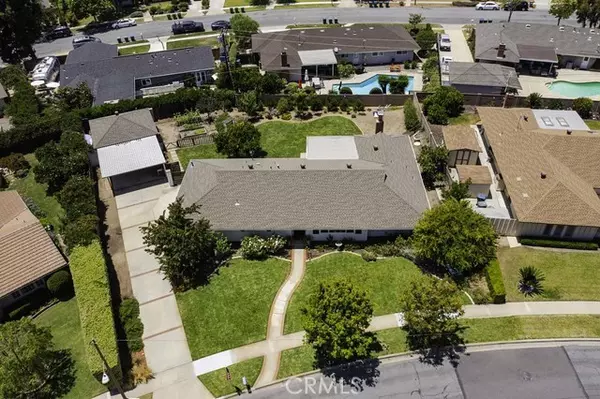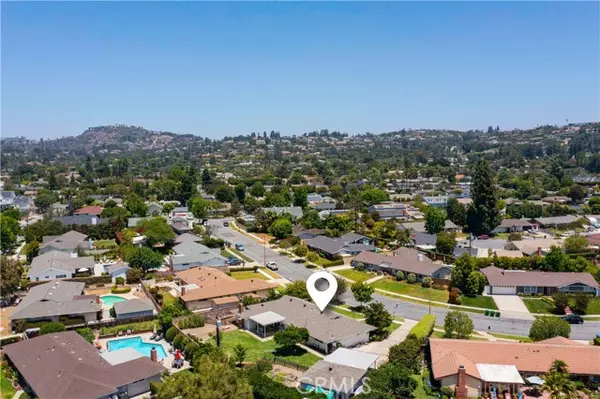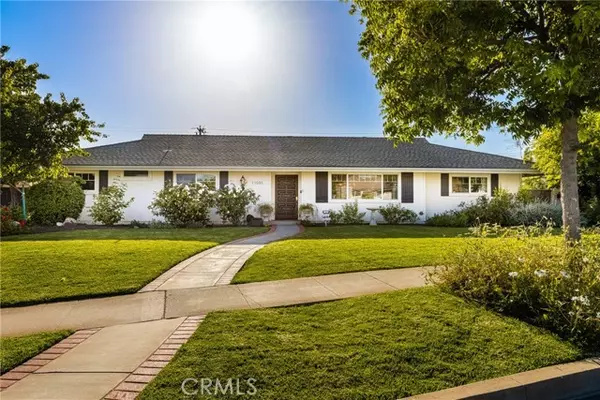$1,671,500
$1,680,000
0.5%For more information regarding the value of a property, please contact us for a free consultation.
4 Beds
3 Baths
2,264 SqFt
SOLD DATE : 07/07/2022
Key Details
Sold Price $1,671,500
Property Type Single Family Home
Sub Type Detached
Listing Status Sold
Purchase Type For Sale
Square Footage 2,264 sqft
Price per Sqft $738
MLS Listing ID PW22118334
Sold Date 07/07/22
Style Detached
Bedrooms 4
Full Baths 3
HOA Y/N No
Year Built 1962
Lot Size 0.313 Acres
Acres 0.3132
Property Description
Your wait is over! Nearly every detail has been updated in this single-story beauty located in desirable North Tustin within walking distance to 3 award-winning Tustin schools! With an inviting curbside approach, a beautiful mahogany entry door welcomes you inside to 2,264 square feet of living space. Extensively renovated, the home's original design has been enhanced with new modern appointments for a comfortable feel. The Living & Dining Rooms have been configured to enjoy an open floor plan while the remodeled Gourmet Kitchen is the centerpiece of the home; it offers new custom cabinets, expansive granite counters, stainless appliances & an eating bar. Enter through a charming reclaimed wood barn door, to view the generous Family Room with a fireplace; a perfect space for relaxing with family & friends. The covered patio overlooks an oversized backyard with grass & separate raised garden area including; blackberry, corn, lettuce, zucchini, squash, beets, broccoli, lemon, orange & pomegranate trees! With 4 bedrooms in the home, a primary suite is privately situated with a newly remodeled bathroom while the second master suite is located on the main bedroom wing with 2 secondary bedrooms & a bath. Additional upgrades include fresh interior paint, solid interior doors, beautiful wood floors, a newer heating & air system, updated lighting fixtures & more! 11591 Forum Way awaits a new buyer to call this special home their own. Welcome home!
Your wait is over! Nearly every detail has been updated in this single-story beauty located in desirable North Tustin within walking distance to 3 award-winning Tustin schools! With an inviting curbside approach, a beautiful mahogany entry door welcomes you inside to 2,264 square feet of living space. Extensively renovated, the home's original design has been enhanced with new modern appointments for a comfortable feel. The Living & Dining Rooms have been configured to enjoy an open floor plan while the remodeled Gourmet Kitchen is the centerpiece of the home; it offers new custom cabinets, expansive granite counters, stainless appliances & an eating bar. Enter through a charming reclaimed wood barn door, to view the generous Family Room with a fireplace; a perfect space for relaxing with family & friends. The covered patio overlooks an oversized backyard with grass & separate raised garden area including; blackberry, corn, lettuce, zucchini, squash, beets, broccoli, lemon, orange & pomegranate trees! With 4 bedrooms in the home, a primary suite is privately situated with a newly remodeled bathroom while the second master suite is located on the main bedroom wing with 2 secondary bedrooms & a bath. Additional upgrades include fresh interior paint, solid interior doors, beautiful wood floors, a newer heating & air system, updated lighting fixtures & more! 11591 Forum Way awaits a new buyer to call this special home their own. Welcome home!
Location
State CA
County Orange
Area Oc - Santa Ana (92705)
Interior
Interior Features Recessed Lighting
Cooling Central Forced Air
Flooring Carpet
Fireplaces Type FP in Family Room
Equipment Dishwasher, Gas Stove
Appliance Dishwasher, Gas Stove
Laundry Laundry Room
Exterior
Garage Spaces 2.0
Utilities Available Sewer Connected
Roof Type Composition
Total Parking Spaces 2
Building
Story 1
Sewer Public Sewer
Water Public
Architectural Style Ranch
Level or Stories 1 Story
Others
Acceptable Financing Conventional, Cash To New Loan
Listing Terms Conventional, Cash To New Loan
Special Listing Condition Standard
Read Less Info
Want to know what your home might be worth? Contact us for a FREE valuation!

Our team is ready to help you sell your home for the highest possible price ASAP

Bought with Dean O'Dell • Seven Gables Real Estate
"My job is to find and attract mastery-based agents to the office, protect the culture, and make sure everyone is happy! "
1615 Murray Canyon Rd Suite 110, Diego, California, 92108, United States


