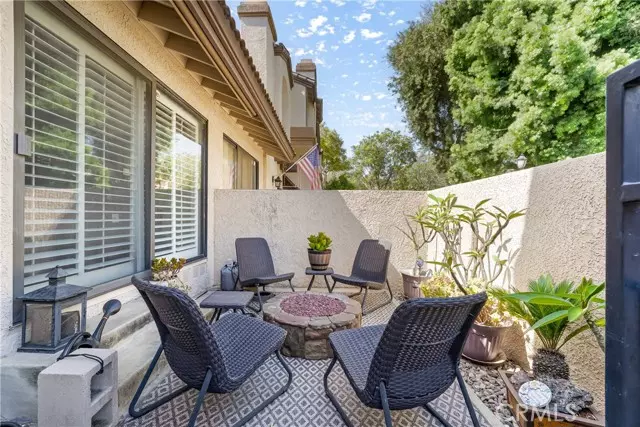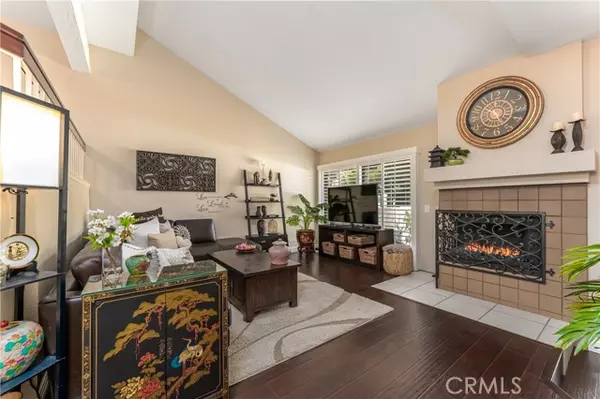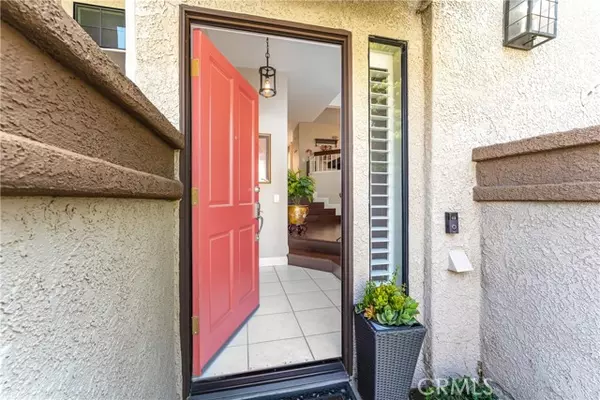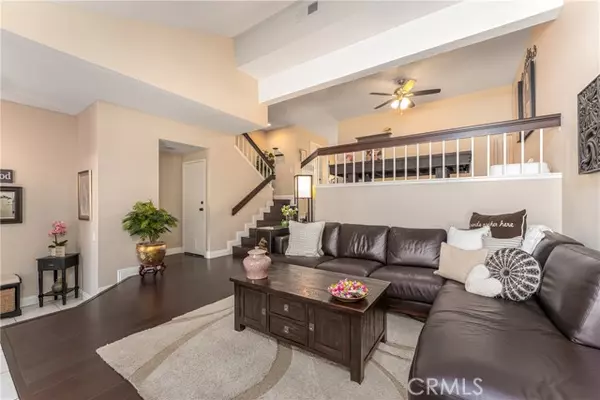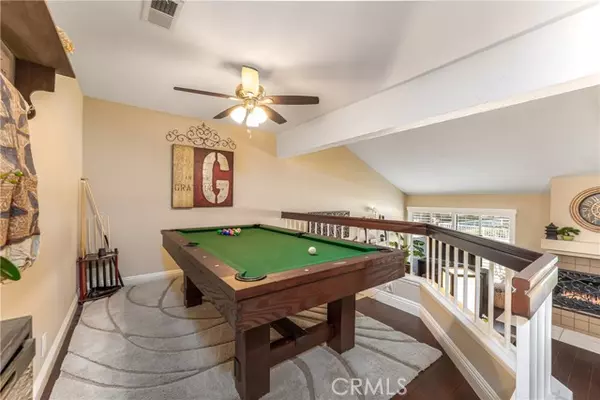$620,000
$610,000
1.6%For more information regarding the value of a property, please contact us for a free consultation.
2 Beds
3 Baths
1,332 SqFt
SOLD DATE : 08/05/2022
Key Details
Sold Price $620,000
Property Type Townhouse
Sub Type Townhome
Listing Status Sold
Purchase Type For Sale
Square Footage 1,332 sqft
Price per Sqft $465
MLS Listing ID OC22141721
Sold Date 08/05/22
Style Townhome
Bedrooms 2
Full Baths 3
Construction Status Turnkey,Updated/Remodeled
HOA Fees $340/mo
HOA Y/N Yes
Year Built 1987
Lot Size 1.825 Acres
Acres 1.825
Property Description
Amazing multi-level updated townhome in the highly desirable gated Hidden Hills community in Phillips Ranch. This turnkey home has two bedrooms and 2.5 bathrooms along with two bonus areas that are ideal for the home office or a study. Walk into a spacious living room with fireplace and easy access to your front patio. The home has beautiful laminate wood flooring throughout along with dual pane windows and ceiling fans. The kitchen is light and bright with newer stainless appliances and is adjacent your back balcony and dining area. The home features central A/C and heating along with plantation shutters. The master suite is spacious and has its own private bath and a large closet. The townhome has a perfect office space with large built-in storage and a wonderful outdoor view of the grounds and pool area. Your two car garage has ample storage capacity and direct access into your home. There are two community pools with spa in your resort style and well maintained community. Enjoy excellent nearby shopping and easy access to the 60 and 57 freeways. Ontario airport is only 10 miles away. Priced at $610,000.
Amazing multi-level updated townhome in the highly desirable gated Hidden Hills community in Phillips Ranch. This turnkey home has two bedrooms and 2.5 bathrooms along with two bonus areas that are ideal for the home office or a study. Walk into a spacious living room with fireplace and easy access to your front patio. The home has beautiful laminate wood flooring throughout along with dual pane windows and ceiling fans. The kitchen is light and bright with newer stainless appliances and is adjacent your back balcony and dining area. The home features central A/C and heating along with plantation shutters. The master suite is spacious and has its own private bath and a large closet. The townhome has a perfect office space with large built-in storage and a wonderful outdoor view of the grounds and pool area. Your two car garage has ample storage capacity and direct access into your home. There are two community pools with spa in your resort style and well maintained community. Enjoy excellent nearby shopping and easy access to the 60 and 57 freeways. Ontario airport is only 10 miles away. Priced at $610,000.
Location
State CA
County Los Angeles
Area Pomona (91766)
Zoning POPRD*
Interior
Interior Features Balcony, Recessed Lighting
Cooling Central Forced Air
Flooring Laminate, Wood
Fireplaces Type FP in Living Room
Equipment Dishwasher, Disposal, Microwave, Refrigerator, Gas Oven, Gas Stove, Gas Range
Appliance Dishwasher, Disposal, Microwave, Refrigerator, Gas Oven, Gas Stove, Gas Range
Exterior
Exterior Feature Stucco, Wood
Parking Features Garage - Single Door
Garage Spaces 2.0
Fence Stucco Wall
Pool Community/Common, Association
Utilities Available Cable Available, Electricity Connected, Natural Gas Connected, Sewer Connected, Water Connected
View Mountains/Hills, Neighborhood, Trees/Woods
Roof Type Tile/Clay
Total Parking Spaces 2
Building
Lot Description Sidewalks
Sewer Public Sewer
Water Public
Architectural Style Traditional
Level or Stories Split Level
Construction Status Turnkey,Updated/Remodeled
Others
Acceptable Financing Cash To New Loan
Listing Terms Cash To New Loan
Special Listing Condition Standard
Read Less Info
Want to know what your home might be worth? Contact us for a FREE valuation!

Our team is ready to help you sell your home for the highest possible price ASAP

Bought with Wilson Oh • BHHS CA Properties
"My job is to find and attract mastery-based agents to the office, protect the culture, and make sure everyone is happy! "
1615 Murray Canyon Rd Suite 110, Diego, California, 92108, United States


