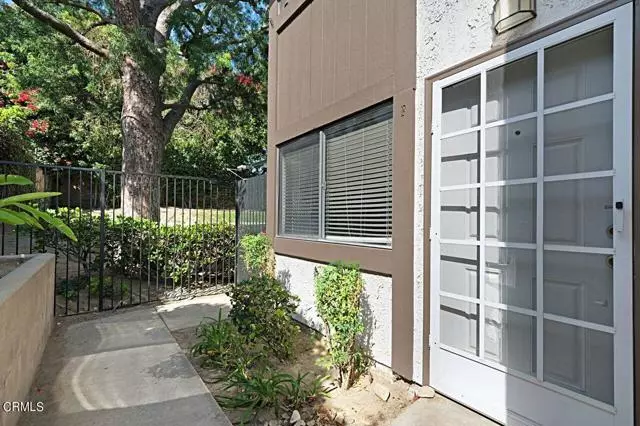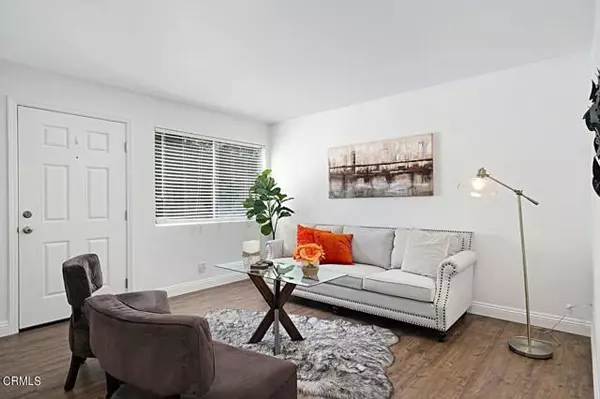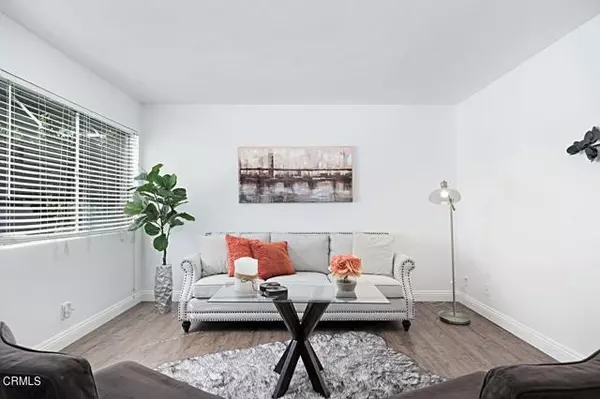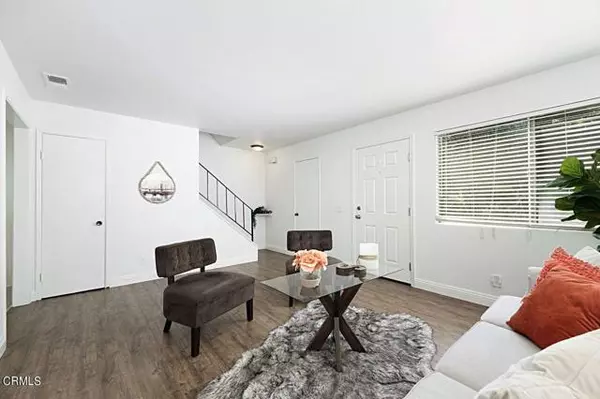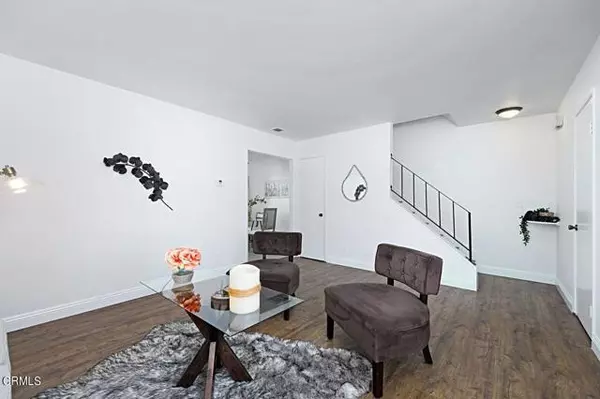$590,000
$489,000
20.7%For more information regarding the value of a property, please contact us for a free consultation.
2 Beds
2 Baths
1,032 SqFt
SOLD DATE : 05/04/2022
Key Details
Sold Price $590,000
Property Type Townhouse
Sub Type Townhome
Listing Status Sold
Purchase Type For Sale
Square Footage 1,032 sqft
Price per Sqft $571
MLS Listing ID P1-8985
Sold Date 05/04/22
Style Townhome
Bedrooms 2
Full Baths 1
Half Baths 1
Construction Status Turnkey
HOA Fees $275/mo
HOA Y/N Yes
Year Built 1980
Lot Size 1,210 Sqft
Acres 0.0278
Property Description
Welcome to this conveniently located end-unit townhouse in the Huntington Glen complex! This move in ready home has wood flooring throughout which add warmth and charm. There is a nice size living room, dining area adjacent to a tile floored kitchen. The bright kitchen includes a refrigerator, range and dishwasher and offers ample cabinet and counter space. Sliding glass doors from the dining area, lead to the private patio area with direct garage access. This space is ideal for relaxing outdoors or dining alfresco! A half guest bath completes the first floor. Upstairs there are two well sized bedrooms, the master includes two large wardrobe closets and vaulted ceiling. A full bath completes the second floor. A private two-car garage, with opener makes parking and access to home convenient, through the patio. The convenient laundry area is in the garage as well. Central air & heat add to the comforts and security gate access to the units offer peace of mind. Low monthly HOA fee and visitor parking is also available. A greenbelt area is just behind this end unit. Close to shopping, dining and freeway access. Ready to be called home, don't let this opportunity pass you by.
Welcome to this conveniently located end-unit townhouse in the Huntington Glen complex! This move in ready home has wood flooring throughout which add warmth and charm. There is a nice size living room, dining area adjacent to a tile floored kitchen. The bright kitchen includes a refrigerator, range and dishwasher and offers ample cabinet and counter space. Sliding glass doors from the dining area, lead to the private patio area with direct garage access. This space is ideal for relaxing outdoors or dining alfresco! A half guest bath completes the first floor. Upstairs there are two well sized bedrooms, the master includes two large wardrobe closets and vaulted ceiling. A full bath completes the second floor. A private two-car garage, with opener makes parking and access to home convenient, through the patio. The convenient laundry area is in the garage as well. Central air & heat add to the comforts and security gate access to the units offer peace of mind. Low monthly HOA fee and visitor parking is also available. A greenbelt area is just behind this end unit. Close to shopping, dining and freeway access. Ready to be called home, don't let this opportunity pass you by.
Location
State CA
County Los Angeles
Area Monrovia (91016)
Interior
Interior Features Formica Counters
Cooling Central Forced Air
Flooring Tile, Wood
Equipment Dishwasher, Gas Oven, Gas Range
Appliance Dishwasher, Gas Oven, Gas Range
Laundry Garage
Exterior
Parking Features Garage
Garage Spaces 2.0
Fence Wood
Total Parking Spaces 2
Building
Lot Description Curbs
Story 2
Lot Size Range 1-3999 SF
Sewer Unknown
Water Public
Architectural Style Traditional
Level or Stories 2 Story
Construction Status Turnkey
Others
Monthly Total Fees $275
Acceptable Financing Cash, Cash To New Loan
Listing Terms Cash, Cash To New Loan
Special Listing Condition Standard
Read Less Info
Want to know what your home might be worth? Contact us for a FREE valuation!

Our team is ready to help you sell your home for the highest possible price ASAP

Bought with Omar Munoz Palomino • Your Home Sold Guaranteed Realty
"My job is to find and attract mastery-based agents to the office, protect the culture, and make sure everyone is happy! "
1615 Murray Canyon Rd Suite 110, Diego, California, 92108, United States


