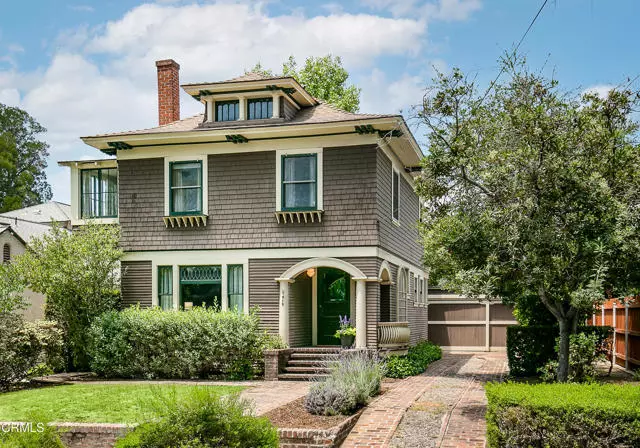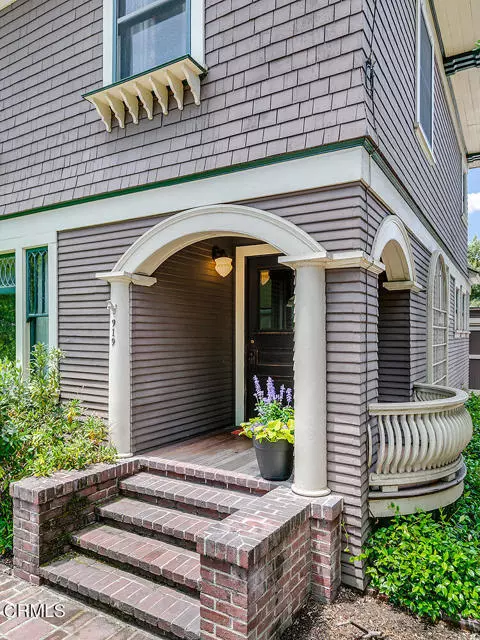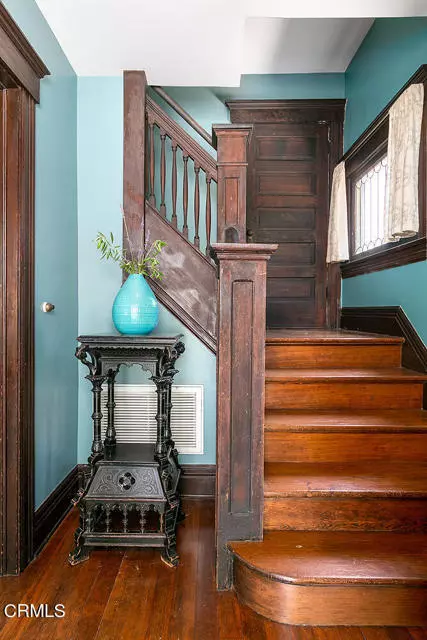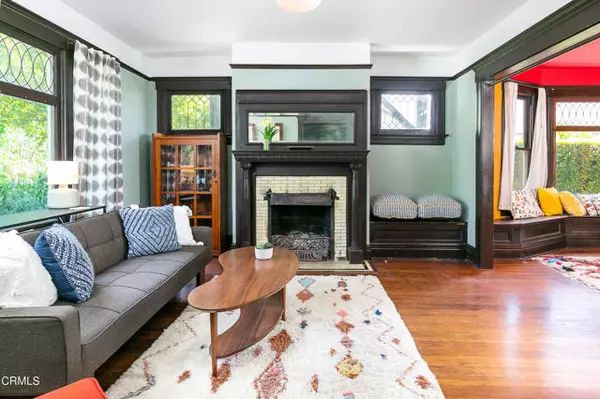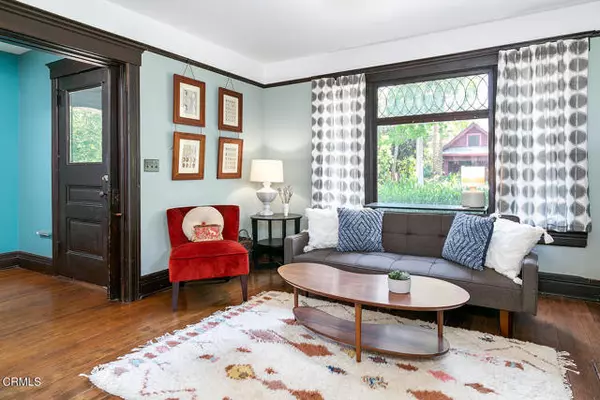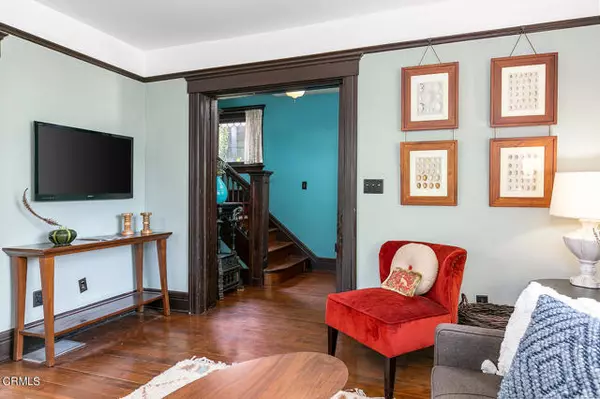$1,700,000
$1,698,000
0.1%For more information regarding the value of a property, please contact us for a free consultation.
3 Beds
3 Baths
1,588 SqFt
SOLD DATE : 09/09/2022
Key Details
Sold Price $1,700,000
Property Type Single Family Home
Sub Type Detached
Listing Status Sold
Purchase Type For Sale
Square Footage 1,588 sqft
Price per Sqft $1,070
MLS Listing ID P1-10184
Sold Date 09/09/22
Style Detached
Bedrooms 3
Full Baths 1
Half Baths 2
Construction Status Updated/Remodeled
HOA Y/N No
Year Built 1903
Lot Size 7,511 Sqft
Acres 0.1724
Property Description
New Price! Here is your chance to own a piece of South Pasadena History! Welcome to the Charles Gibbs Adams House, a contributing element of the El Centro-Indiana-Palm Historic District and a Designated Mills Act Home. Built in 1903 by John H. Jacobs, a local developer at that time, the first floor exterior is covered in wood clapboards, while the second floor is clad in wood shingles laid in a butt pattern. This two story American Foursquare with subtle Classical detailing features three bedrooms, one full bath and two half baths. The home is capped with a low pitched hip roof sporting flared eaves, giving the building a slight Asian feel. An inviting porch and beautiful original front door welcome you into a formal entry and staircase leading to the second story which includes all three bedrooms with a shared landing area, a remodeled full bath with period appropriate finishes, and an additional half bath and sunroom off one of the bedrooms. The main first level includes a living/parlor room featuring a built in bench alongside the decorative fireplace and a picture window, next is the formal dining room with a bay window and built-in bench seat, which opens for storage. The room's dominant element is a built in hutch that incorporates a serving surface with drawers below and glass fronted doors above. Adjacent to the dining area is the beautifully updated period kitchen with stainless steel appliances, butcher block counters, shaker cabinetry, custom backsplash, breakfast area and an abundance of natural light. Completing the first level is a service porch with laundry,
New Price! Here is your chance to own a piece of South Pasadena History! Welcome to the Charles Gibbs Adams House, a contributing element of the El Centro-Indiana-Palm Historic District and a Designated Mills Act Home. Built in 1903 by John H. Jacobs, a local developer at that time, the first floor exterior is covered in wood clapboards, while the second floor is clad in wood shingles laid in a butt pattern. This two story American Foursquare with subtle Classical detailing features three bedrooms, one full bath and two half baths. The home is capped with a low pitched hip roof sporting flared eaves, giving the building a slight Asian feel. An inviting porch and beautiful original front door welcome you into a formal entry and staircase leading to the second story which includes all three bedrooms with a shared landing area, a remodeled full bath with period appropriate finishes, and an additional half bath and sunroom off one of the bedrooms. The main first level includes a living/parlor room featuring a built in bench alongside the decorative fireplace and a picture window, next is the formal dining room with a bay window and built-in bench seat, which opens for storage. The room's dominant element is a built in hutch that incorporates a serving surface with drawers below and glass fronted doors above. Adjacent to the dining area is the beautifully updated period kitchen with stainless steel appliances, butcher block counters, shaker cabinetry, custom backsplash, breakfast area and an abundance of natural light. Completing the first level is a service porch with laundry, updated half bath, and French doors leading to the beautifully landscaped back yard with an array of trees and various plant species, fireplace patio, multiple sitting areas, and century old brick pathways designed by Charles Adams himself, who happened to be a landscape architect. ADU plans have gone through the first phase of plan check with the city and there is even room for a pool! The rectangular garage, built in 1930, is street-facing with side by side carriage doors and is currently being used as a music room/guest pad. Other upgrades throughout the years include electrical, HVAC, paint and so much more. Nearby are Award Winning schools, Farmers Market, Trader Joe's, the Metro, Library, Orange Grove Park, golf & tennis, coffee shops, restaurants, Old Town Pasadena, DTLA and so much more! A true gem in a prime location!
Location
State CA
County Los Angeles
Area South Pasadena (91030)
Building/Complex Name Orange Grove Park
Interior
Cooling Central Forced Air
Flooring Linoleum/Vinyl, Tile, Wood
Fireplaces Type FP in Living Room
Equipment Dishwasher, Refrigerator, Gas Range
Appliance Dishwasher, Refrigerator, Gas Range
Laundry Laundry Room
Exterior
Exterior Feature Wood
Garage Spaces 2.0
Fence Wood
Community Features Horse Trails
Complex Features Horse Trails
Utilities Available Cable Connected, Sewer Connected
View Neighborhood, Peek-A-Boo, Trees/Woods
Total Parking Spaces 2
Building
Lot Description Curbs, Sidewalks
Story 2
Lot Size Range 7500-10889 SF
Sewer Public Sewer
Water Public
Architectural Style See Remarks
Level or Stories 2 Story
Construction Status Updated/Remodeled
Others
Acceptable Financing Conventional, Cash To New Loan
Listing Terms Conventional, Cash To New Loan
Special Listing Condition Standard
Read Less Info
Want to know what your home might be worth? Contact us for a FREE valuation!

Our team is ready to help you sell your home for the highest possible price ASAP

Bought with NON LISTED AGENT • NON LISTED OFFICE
"My job is to find and attract mastery-based agents to the office, protect the culture, and make sure everyone is happy! "
1615 Murray Canyon Rd Suite 110, Diego, California, 92108, United States


