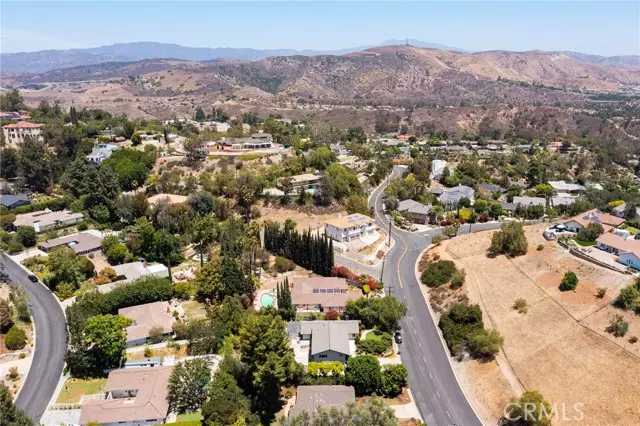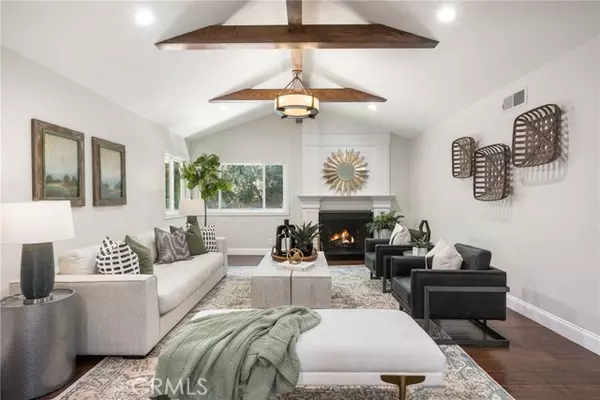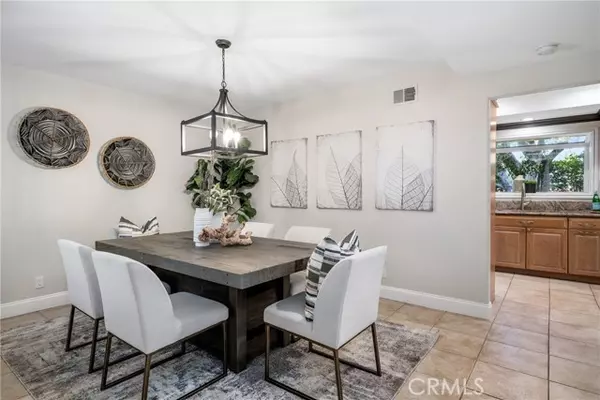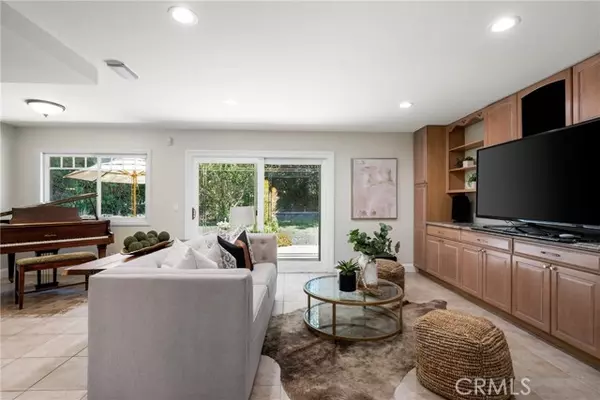$1,259,000
$1,259,000
For more information regarding the value of a property, please contact us for a free consultation.
3 Beds
2 Baths
2,400 SqFt
SOLD DATE : 11/22/2022
Key Details
Sold Price $1,259,000
Property Type Single Family Home
Sub Type Detached
Listing Status Sold
Purchase Type For Sale
Square Footage 2,400 sqft
Price per Sqft $524
MLS Listing ID PW22147052
Sold Date 11/22/22
Style Detached
Bedrooms 3
Full Baths 2
HOA Y/N No
Year Built 1964
Lot Size 0.327 Acres
Acres 0.3271
Property Description
This ranch-inspired home is centrally located in the hills of Cowan Heights on a 1/3 acre lot within the boundaries of top-rated Arroyo Elementary, Hewes Middle and Foothill High Schools. An inviting fully covered porch and drought resistant landscape create a welcoming approach to 10471 Cowan Heights Drive. Impressively updated with fresh interior paint and LED lighting, the open concept floor plan is ideal for entertaining and boasts 2,400 estimated sq. ft. of living space with 3 generous bedrooms and 2 bathrooms. The oversized living room with soaring wood beamed ceilings is warmed by a fireplace and walls of glass overlooking the beautiful backyard. The dining room is perfect for hosting gatherings of any size and overlooks the front gardens. The chef in the family will appreciate the galley-style kitchen with extensive granite counters, stainless steel appliances, and an informal eating area that is currently being used as a music room. The kitchen opens to a comfortable, sun-drenched family room, perfect for relaxing and spending quality time with family and friends. If you love the outdoors you will enjoy your peaceful backyard with a grassy yard, drought resistant gardens, entertainers patios and mature trees for privacy and even room for an ADU if desired. Just steps away is Peters Canyon Regional Park with biking, hiking & walking trails too! A generous laundry room with storage leads to the attached two-car garage and completes this special property. Welcome home!
This ranch-inspired home is centrally located in the hills of Cowan Heights on a 1/3 acre lot within the boundaries of top-rated Arroyo Elementary, Hewes Middle and Foothill High Schools. An inviting fully covered porch and drought resistant landscape create a welcoming approach to 10471 Cowan Heights Drive. Impressively updated with fresh interior paint and LED lighting, the open concept floor plan is ideal for entertaining and boasts 2,400 estimated sq. ft. of living space with 3 generous bedrooms and 2 bathrooms. The oversized living room with soaring wood beamed ceilings is warmed by a fireplace and walls of glass overlooking the beautiful backyard. The dining room is perfect for hosting gatherings of any size and overlooks the front gardens. The chef in the family will appreciate the galley-style kitchen with extensive granite counters, stainless steel appliances, and an informal eating area that is currently being used as a music room. The kitchen opens to a comfortable, sun-drenched family room, perfect for relaxing and spending quality time with family and friends. If you love the outdoors you will enjoy your peaceful backyard with a grassy yard, drought resistant gardens, entertainers patios and mature trees for privacy and even room for an ADU if desired. Just steps away is Peters Canyon Regional Park with biking, hiking & walking trails too! A generous laundry room with storage leads to the attached two-car garage and completes this special property. Welcome home!
Location
State CA
County Orange
Area Oc - Santa Ana (92705)
Interior
Interior Features Beamed Ceilings, Recessed Lighting
Cooling Central Forced Air
Fireplaces Type FP in Living Room
Equipment Dishwasher, Gas Oven, Gas Stove
Appliance Dishwasher, Gas Oven, Gas Stove
Laundry Laundry Room
Exterior
Parking Features Garage
Garage Spaces 2.0
Community Features Horse Trails
Complex Features Horse Trails
Utilities Available Sewer Connected
Total Parking Spaces 2
Building
Sewer Public Sewer
Water Public
Level or Stories 1 Story
Others
Monthly Total Fees $41
Acceptable Financing Conventional, Cash To New Loan
Listing Terms Conventional, Cash To New Loan
Special Listing Condition Standard
Read Less Info
Want to know what your home might be worth? Contact us for a FREE valuation!

Our team is ready to help you sell your home for the highest possible price ASAP

Bought with Felipe Cruz • Nations Realty Services
"My job is to find and attract mastery-based agents to the office, protect the culture, and make sure everyone is happy! "
1615 Murray Canyon Rd Suite 110, Diego, California, 92108, United States







