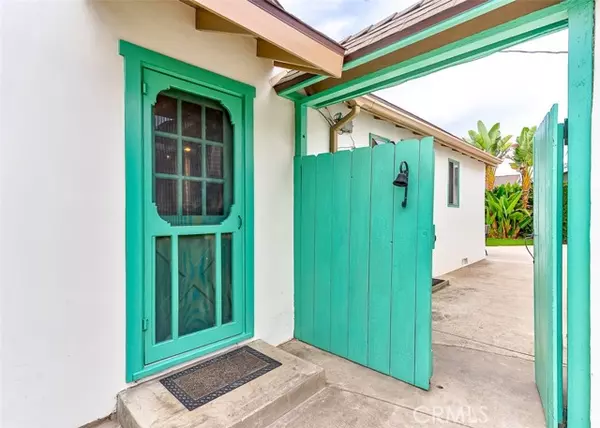$1,239,000
$1,249,000
0.8%For more information regarding the value of a property, please contact us for a free consultation.
4 Beds
4 Baths
2,411 SqFt
SOLD DATE : 11/22/2022
Key Details
Sold Price $1,239,000
Property Type Single Family Home
Sub Type Detached
Listing Status Sold
Purchase Type For Sale
Square Footage 2,411 sqft
Price per Sqft $513
MLS Listing ID PW22197354
Sold Date 11/22/22
Style Detached
Bedrooms 4
Full Baths 3
Half Baths 1
HOA Y/N No
Year Built 1955
Lot Size 9,100 Sqft
Acres 0.2089
Property Description
Experience Orange County living in a beautiful North Tustin neighborhood on a 0.21-acre corner lot. You will fall in love with this 1950s charmer. The main house has 3 bedrooms and 2.5 bathrooms and boasts beautifully refinished solid wood flooring and high ceilings. The cozy guest house has 1 bedroom, a standard-sized kitchen, high ceilings, and wood flooring throughout. Perfect for grandparents, guests, and renting. Everywhere you will enjoy freshly painted interior and exterior walls with a smooth stucco finish. New roof and skylights. The main house has an upgraded kitchen with quartz countertops, large single bowl stainless steel sink, mosaic backsplash, solid wood painted cabinets, and a brand-new double wall oven. The spacious family room with vaulted wood and exposed truss ceilings has wooden French doors opening to the lush backyard. Living room with cozy corner fireplace and large window overlooking the specious front yard. Corner bathroom fully remodeled with curb-less mosaic floor shower. Recently renovated hallway bathroom with mosaic marble and upgraded half bathroom. Laundry room with newly painted cabinets and new quartz countertop. Newer central air and heat. Large driveway for RV parking or 4 cars. This beautiful dream home is ready for you to move in! It is in the unincorporated area of Orange County. Award wining Tustin-Unified School District, just minutes from multiple freeway hubs.
Experience Orange County living in a beautiful North Tustin neighborhood on a 0.21-acre corner lot. You will fall in love with this 1950s charmer. The main house has 3 bedrooms and 2.5 bathrooms and boasts beautifully refinished solid wood flooring and high ceilings. The cozy guest house has 1 bedroom, a standard-sized kitchen, high ceilings, and wood flooring throughout. Perfect for grandparents, guests, and renting. Everywhere you will enjoy freshly painted interior and exterior walls with a smooth stucco finish. New roof and skylights. The main house has an upgraded kitchen with quartz countertops, large single bowl stainless steel sink, mosaic backsplash, solid wood painted cabinets, and a brand-new double wall oven. The spacious family room with vaulted wood and exposed truss ceilings has wooden French doors opening to the lush backyard. Living room with cozy corner fireplace and large window overlooking the specious front yard. Corner bathroom fully remodeled with curb-less mosaic floor shower. Recently renovated hallway bathroom with mosaic marble and upgraded half bathroom. Laundry room with newly painted cabinets and new quartz countertop. Newer central air and heat. Large driveway for RV parking or 4 cars. This beautiful dream home is ready for you to move in! It is in the unincorporated area of Orange County. Award wining Tustin-Unified School District, just minutes from multiple freeway hubs.
Location
State CA
County Orange
Area Oc - Santa Ana (92705)
Interior
Interior Features Copper Plumbing Full, Tile Counters
Cooling Central Forced Air
Flooring Wood
Fireplaces Type FP in Living Room
Equipment Dishwasher, Disposal, Dryer, Refrigerator, Washer, Double Oven, Electric Range, Self Cleaning Oven, Water Purifier
Appliance Dishwasher, Disposal, Dryer, Refrigerator, Washer, Double Oven, Electric Range, Self Cleaning Oven, Water Purifier
Laundry Laundry Room
Exterior
Roof Type Shingle
Building
Lot Description Sidewalks
Story 1
Lot Size Range 7500-10889 SF
Sewer Public Sewer
Water Public
Level or Stories 1 Story
Others
Monthly Total Fees $39
Acceptable Financing Cash, Conventional, Cash To Existing Loan, Cash To New Loan
Listing Terms Cash, Conventional, Cash To Existing Loan, Cash To New Loan
Special Listing Condition Standard
Read Less Info
Want to know what your home might be worth? Contact us for a FREE valuation!

Our team is ready to help you sell your home for the highest possible price ASAP

Bought with Travis Watkins • Reason Real Estate
"My job is to find and attract mastery-based agents to the office, protect the culture, and make sure everyone is happy! "
1615 Murray Canyon Rd Suite 110, Diego, California, 92108, United States







