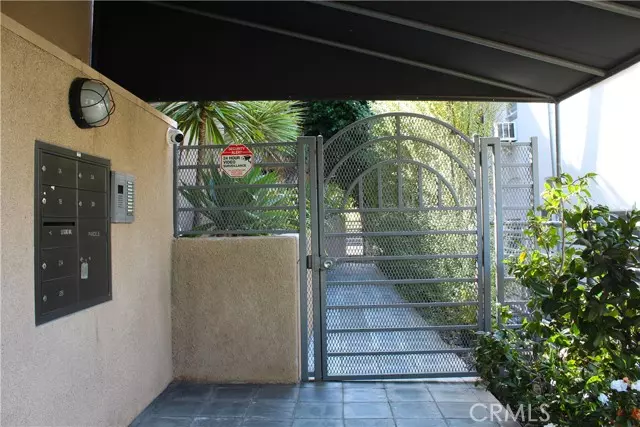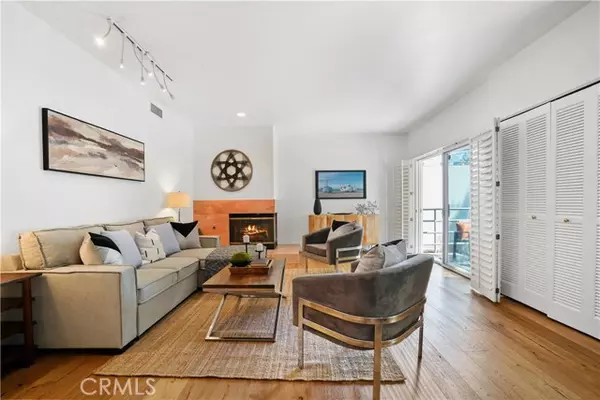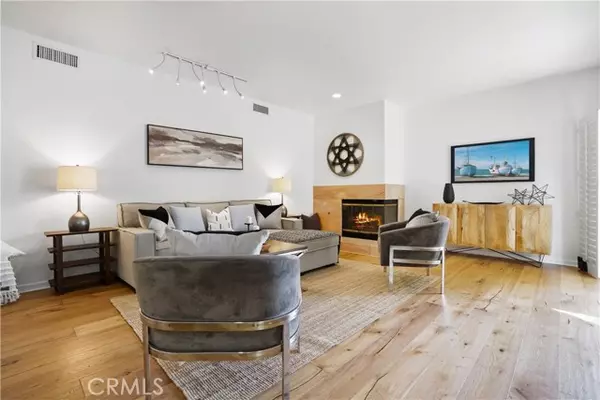$885,000
$865,000
2.3%For more information regarding the value of a property, please contact us for a free consultation.
2 Beds
2 Baths
1,374 SqFt
SOLD DATE : 11/25/2022
Key Details
Sold Price $885,000
Property Type Condo
Listing Status Sold
Purchase Type For Sale
Square Footage 1,374 sqft
Price per Sqft $644
MLS Listing ID SB22215614
Sold Date 11/25/22
Style All Other Attached
Bedrooms 2
Full Baths 2
HOA Fees $544/mo
HOA Y/N Yes
Year Built 1984
Lot Size 6,516 Sqft
Acres 0.1496
Property Description
Beautifully remodeled and spacious condo in a highly coveted neighborhood of Westwood. Walk in and notice the sparkling, wide plank, wood laminate floors and fresh paint throughout. The dining area flows to the open living room with lots of windows, shutters and an elegant fireplace. Sliding glass doors open to a generous balcony surrounded by trees and plants, perfect for al fresco dining or mornings sipping your coffee. The bright kitchen features seafoam green subway tile and quartz counters as well as stainless steel refrigerator and dishwasher. The hallway leads to the laundry room and additional storage closet. The guest bath has newer tile, vanity, mirror, shower and glass enclosure. The primary bedroom suite is a perfect retreat, spacious and bright with east facing windows, Bahama shutters, large walk in closet and en suite bath. The remodeled bathroom has a large soaking tub, new tile and glass enclosure. The vanity has double sinks, beautiful counters and large mirrors. The second bedroom has attractive and practical built in shelving, east facing windows and two closets. This unit has only had one owner and there are only 6 units in the building. Additional features are storage room with exercise equipment. 2 tandem parking spots. 1 common guest space. Only one common wall and nobody below. The neighborhood has a 90 out of 100 neighborhood score. This home is truly a gem. Welcome Home!
Beautifully remodeled and spacious condo in a highly coveted neighborhood of Westwood. Walk in and notice the sparkling, wide plank, wood laminate floors and fresh paint throughout. The dining area flows to the open living room with lots of windows, shutters and an elegant fireplace. Sliding glass doors open to a generous balcony surrounded by trees and plants, perfect for al fresco dining or mornings sipping your coffee. The bright kitchen features seafoam green subway tile and quartz counters as well as stainless steel refrigerator and dishwasher. The hallway leads to the laundry room and additional storage closet. The guest bath has newer tile, vanity, mirror, shower and glass enclosure. The primary bedroom suite is a perfect retreat, spacious and bright with east facing windows, Bahama shutters, large walk in closet and en suite bath. The remodeled bathroom has a large soaking tub, new tile and glass enclosure. The vanity has double sinks, beautiful counters and large mirrors. The second bedroom has attractive and practical built in shelving, east facing windows and two closets. This unit has only had one owner and there are only 6 units in the building. Additional features are storage room with exercise equipment. 2 tandem parking spots. 1 common guest space. Only one common wall and nobody below. The neighborhood has a 90 out of 100 neighborhood score. This home is truly a gem. Welcome Home!
Location
State CA
County Los Angeles
Area Los Angeles (90024)
Zoning LAR3
Interior
Interior Features Balcony
Cooling Central Forced Air
Flooring Laminate, Tile, Other/Remarks
Fireplaces Type FP in Living Room
Equipment Dishwasher, Dryer, Refrigerator, Washer, Gas Oven, Gas Stove
Appliance Dishwasher, Dryer, Refrigerator, Washer, Gas Oven, Gas Stove
Laundry Closet Full Sized, Closet Stacked
Exterior
Exterior Feature Stucco
Parking Features Assigned, Tandem
Garage Spaces 2.0
Utilities Available Cable Available, Electricity Available, Electricity Connected, Natural Gas Available, Sewer Connected
View Other/Remarks, Neighborhood
Total Parking Spaces 2
Building
Lot Description Curbs, Sidewalks
Lot Size Range 4000-7499 SF
Sewer Public Sewer
Water Public
Architectural Style Contemporary
Level or Stories 1 Story
Others
Monthly Total Fees $556
Acceptable Financing Cash, Conventional, VA, Cash To New Loan, Submit
Listing Terms Cash, Conventional, VA, Cash To New Loan, Submit
Read Less Info
Want to know what your home might be worth? Contact us for a FREE valuation!

Our team is ready to help you sell your home for the highest possible price ASAP

Bought with Tagui Siroyan • United Group Realty
"My job is to find and attract mastery-based agents to the office, protect the culture, and make sure everyone is happy! "
1615 Murray Canyon Rd Suite 110, Diego, California, 92108, United States







