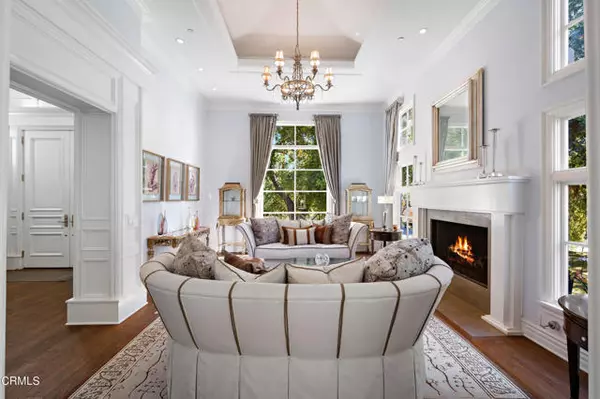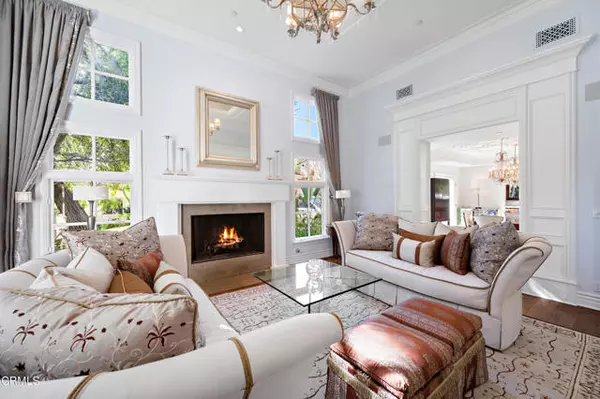$4,600,000
$3,800,000
21.1%For more information regarding the value of a property, please contact us for a free consultation.
5 Beds
5 Baths
4,809 SqFt
SOLD DATE : 05/03/2022
Key Details
Sold Price $4,600,000
Property Type Single Family Home
Sub Type Detached
Listing Status Sold
Purchase Type For Sale
Square Footage 4,809 sqft
Price per Sqft $956
MLS Listing ID P1-8662
Sold Date 05/03/22
Style Detached
Bedrooms 5
Full Baths 4
Half Baths 1
HOA Fees $189/mo
HOA Y/N Yes
Year Built 1993
Lot Size 0.637 Acres
Acres 0.6365
Property Description
Luxury awaits you in this gorgeous custom designed home situated atop a gated cul-de-sac in the exclusive Braewood Estates. A long driveway leads you to this private setting. Newly re-built from the ground up in 2015 with the highest quality finishes throughout, this sophisticated 5 bedroom, 4.5 bath home is move-in ready. The entry has 9 ft. double doors and a 2-story foyer with custom millwork and a sweeping staircase. The formal living room features a 17 ft. tray ceiling and limestone fireplace. The dining room has an ornate custom ceiling and an adjoined well-appointed butler's pantry has a built-in ice maker, wine refrigerators and a built-in refrigerator. The chef's kitchen showcases warm wood cabinets, top-of-the-line appliances, and Calacatta gold marble finishes. An oversize island offers generous storage and prep space along with casual seating for a small crowd. Adjacent to the kitchen is the Family Room with a 2nd limestone fireplace. These adjoining rooms showcase indoor/outdoor living with walls of glass folding doors. The main floor also boasts a wood paneled en-suite office/bedroom well suited as a guest room or library with French doors to the side patio. Completing this level is a Carrara marble tiled laundry room, an outfitted craft room, and a show-stopping powder room with mirrored and Carrara marble curved walls! The attached 3-car garage can also be accessed from the first floor. The second floor is a homeowners private retreat, featuring 4 bedrooms, 3 bathrooms, a 2nd laundry, and a 2nd family room. Tray ceilings and double windows enlarge the space.
Luxury awaits you in this gorgeous custom designed home situated atop a gated cul-de-sac in the exclusive Braewood Estates. A long driveway leads you to this private setting. Newly re-built from the ground up in 2015 with the highest quality finishes throughout, this sophisticated 5 bedroom, 4.5 bath home is move-in ready. The entry has 9 ft. double doors and a 2-story foyer with custom millwork and a sweeping staircase. The formal living room features a 17 ft. tray ceiling and limestone fireplace. The dining room has an ornate custom ceiling and an adjoined well-appointed butler's pantry has a built-in ice maker, wine refrigerators and a built-in refrigerator. The chef's kitchen showcases warm wood cabinets, top-of-the-line appliances, and Calacatta gold marble finishes. An oversize island offers generous storage and prep space along with casual seating for a small crowd. Adjacent to the kitchen is the Family Room with a 2nd limestone fireplace. These adjoining rooms showcase indoor/outdoor living with walls of glass folding doors. The main floor also boasts a wood paneled en-suite office/bedroom well suited as a guest room or library with French doors to the side patio. Completing this level is a Carrara marble tiled laundry room, an outfitted craft room, and a show-stopping powder room with mirrored and Carrara marble curved walls! The attached 3-car garage can also be accessed from the first floor. The second floor is a homeowners private retreat, featuring 4 bedrooms, 3 bathrooms, a 2nd laundry, and a 2nd family room. Tray ceilings and double windows enlarge the space. The wet bar with custom wood cabinets features dishwasher drawers and an ice maker. The Primary suite offers a fireplace flanked by window seating, custom cabinetry, large walk-in closet and a spa-like en-suite with a soaking tub, shower and double vanity. The secondary suite has a walk-in closet and marble en-suite bath featuring a copper soaking tub! Two additional bedrooms and a 3rd full bath complete the second floor. Perfect for outdoor living, the backyard is designed for maximum enjoyment, including a pool and spa, built-in BBQ, multiple patios, and outdoor fireplace and TV. Truly a turn-key opportunity with updates including copper plumbing, new electrical, new roof, new windows in 2015, and newly landscaped in 2022.
Location
State CA
County Los Angeles
Area South Pasadena (91030)
Interior
Interior Features Stone Counters, Wet Bar
Cooling Central Forced Air
Flooring Stone, Tile, Wood
Fireplaces Type FP in Family Room, FP in Living Room, FP in Master BR
Equipment Dishwasher, Microwave, Refrigerator, Double Oven
Appliance Dishwasher, Microwave, Refrigerator, Double Oven
Laundry Laundry Room, Inside
Exterior
Garage Spaces 3.0
Pool Below Ground
Total Parking Spaces 3
Building
Sewer Public Sewer
Water Public
Level or Stories 2 Story
Others
Acceptable Financing Cash, Cash To New Loan
Listing Terms Cash, Cash To New Loan
Special Listing Condition Standard
Read Less Info
Want to know what your home might be worth? Contact us for a FREE valuation!

Our team is ready to help you sell your home for the highest possible price ASAP

Bought with Nichole Dunville • Coldwell Banker Realty
"My job is to find and attract mastery-based agents to the office, protect the culture, and make sure everyone is happy! "
1615 Murray Canyon Rd Suite 110, Diego, California, 92108, United States






