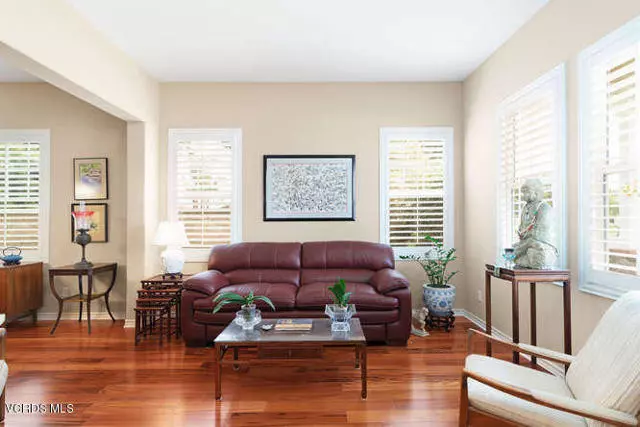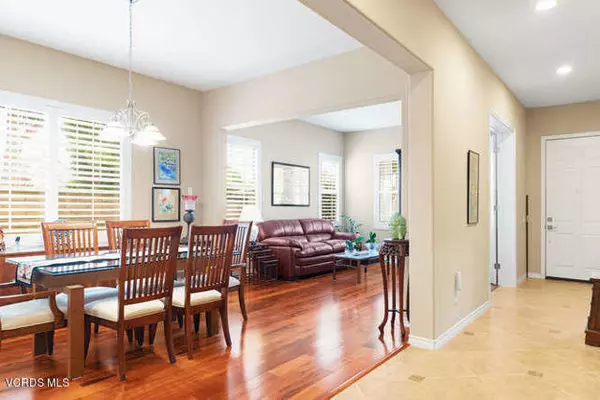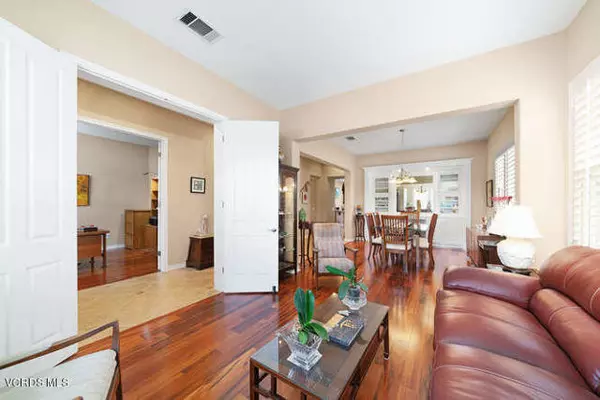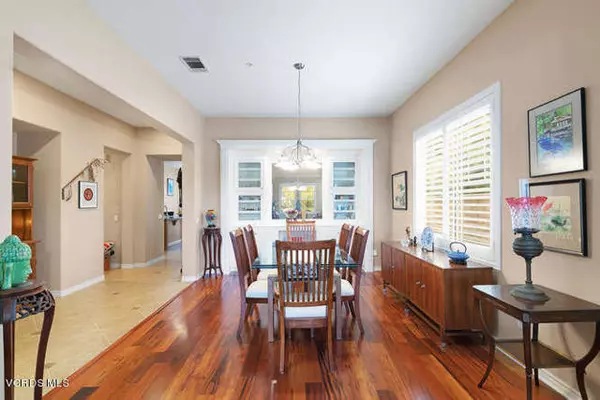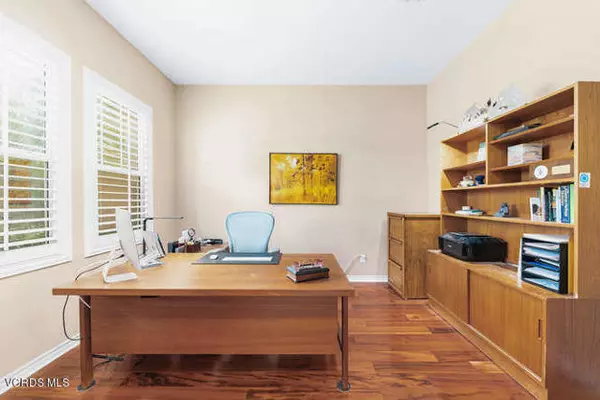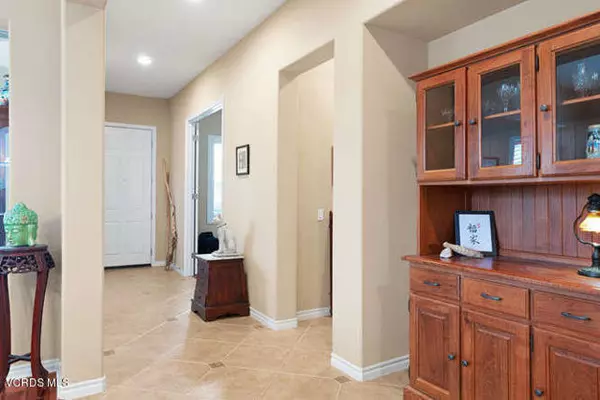$1,025,000
$1,049,000
2.3%For more information regarding the value of a property, please contact us for a free consultation.
4 Beds
3 Baths
2,464 SqFt
SOLD DATE : 01/07/2022
Key Details
Sold Price $1,025,000
Property Type Single Family Home
Sub Type Detached
Listing Status Sold
Purchase Type For Sale
Square Footage 2,464 sqft
Price per Sqft $415
MLS Listing ID V1-9322
Sold Date 01/07/22
Style Detached
Bedrooms 4
Full Baths 2
Half Baths 1
HOA Fees $165/mo
HOA Y/N Yes
Year Built 2003
Lot Size 8242.000 Acres
Acres 8242.0
Property Description
Your opportunity to own a residence in the highly acclaimed, 24-hour guard-gated Victoria Estates at the River Ridge 36-hole golf course! This desirable SINGLE-LEVEL executive-style residence boasts close to 2,500 SF of luxurious living space, corner lot, 3 bedrooms, + office/4th bedroom,(no closet), 2.5 baths, formal living & dining areas, family room with fireplace & Bose surround sound,. Gourmet kitchen with granite counters, center island, upgraded cabinets & newer stainless appliances + breakfast nook! The primary bedroom offers dual walk-in closets & an ensuite bath, complete with separate jetted-tub & shower, 2 secondary bedrooms are serviced by a full-bath with dual sinks & shower/tub, plus a powder-room for guests! Office could be 4th bedroom. Interior appointments include Koa wood flooring, recessed lighting, plantation shutters & interior laundry room. Built-in fire sprinklers. Numerous original builder upgrades. Large patio w/pergola & built-in BBQ. 3 car garage. Upscale community amenities include clubhouse, pool & spa, sport courts and more..
Your opportunity to own a residence in the highly acclaimed, 24-hour guard-gated Victoria Estates at the River Ridge 36-hole golf course! This desirable SINGLE-LEVEL executive-style residence boasts close to 2,500 SF of luxurious living space, corner lot, 3 bedrooms, + office/4th bedroom,(no closet), 2.5 baths, formal living & dining areas, family room with fireplace & Bose surround sound,. Gourmet kitchen with granite counters, center island, upgraded cabinets & newer stainless appliances + breakfast nook! The primary bedroom offers dual walk-in closets & an ensuite bath, complete with separate jetted-tub & shower, 2 secondary bedrooms are serviced by a full-bath with dual sinks & shower/tub, plus a powder-room for guests! Office could be 4th bedroom. Interior appointments include Koa wood flooring, recessed lighting, plantation shutters & interior laundry room. Built-in fire sprinklers. Numerous original builder upgrades. Large patio w/pergola & built-in BBQ. 3 car garage. Upscale community amenities include clubhouse, pool & spa, sport courts and more..
Location
State CA
County Ventura
Area Oxnard (93036)
Interior
Interior Features Copper Plumbing Full, Granite Counters
Heating Natural Gas
Flooring Carpet, Tile, Wood
Fireplaces Type FP in Family Room, Gas, Gas Starter, Raised Hearth
Equipment Dishwasher, Microwave, Refrigerator, Double Oven, Electric Oven, Gas Stove, Ice Maker, Self Cleaning Oven, Vented Exhaust Fan, Barbecue, Water Line to Refr
Appliance Dishwasher, Microwave, Refrigerator, Double Oven, Electric Oven, Gas Stove, Ice Maker, Self Cleaning Oven, Vented Exhaust Fan, Barbecue, Water Line to Refr
Laundry Laundry Room, Inside
Exterior
Exterior Feature Stucco
Garage Spaces 3.0
Fence Wood
Utilities Available Cable Connected, Electricity Connected, Natural Gas Connected, Phone Available, Underground Utilities, Sewer Connected, Water Connected
Roof Type Synthetic,Shingle
Total Parking Spaces 3
Building
Lot Description Corner Lot, Sidewalks, Landscaped, Sprinklers In Front, Sprinklers In Rear
Story 1
Lot Size Range 20+ AC
Sewer Conventional Septic, Public Sewer
Water Public
Architectural Style Craftsman, Craftsman/Bungalow, Traditional
Level or Stories 1 Story
Others
Monthly Total Fees $165
Acceptable Financing Cash, Conventional, Cash To New Loan
Listing Terms Cash, Conventional, Cash To New Loan
Special Listing Condition Standard
Read Less Info
Want to know what your home might be worth? Contact us for a FREE valuation!

Our team is ready to help you sell your home for the highest possible price ASAP

Bought with Nancy Villasenor • RE/MAX Gold Coast REALTORS
"My job is to find and attract mastery-based agents to the office, protect the culture, and make sure everyone is happy! "
1615 Murray Canyon Rd Suite 110, Diego, California, 92108, United States


