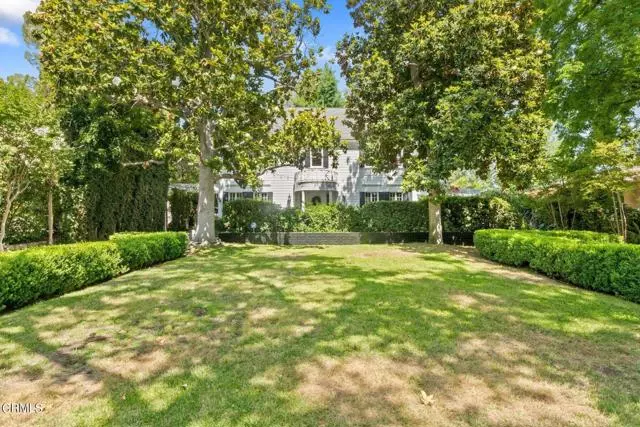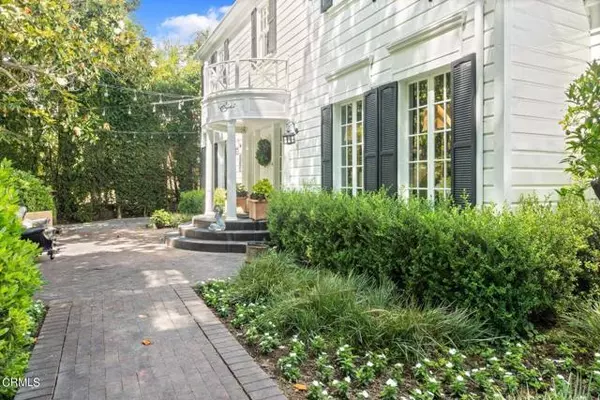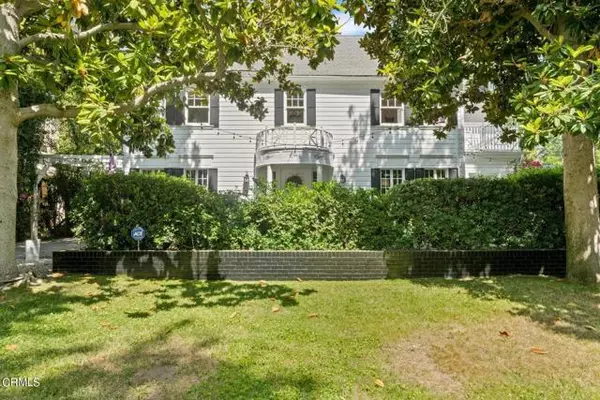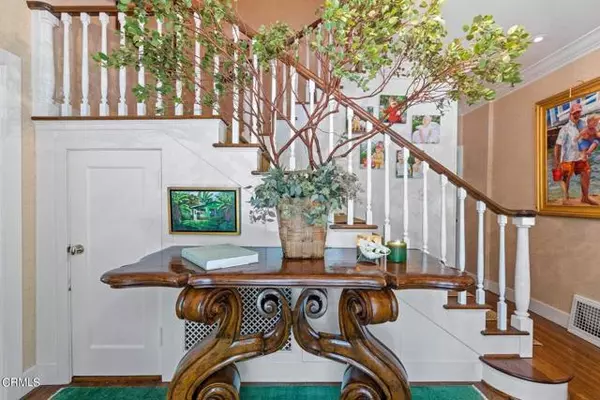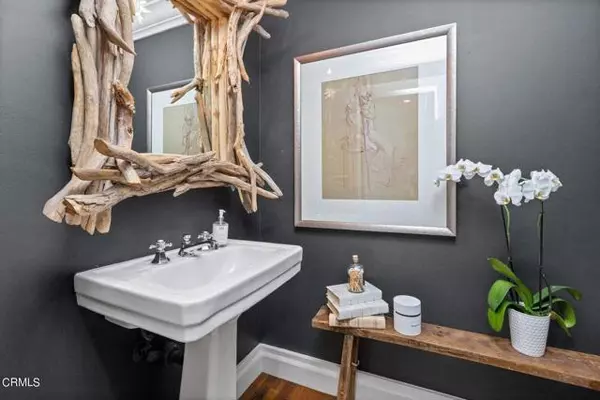$4,300,000
$3,995,000
7.6%For more information regarding the value of a property, please contact us for a free consultation.
4 Beds
4 Baths
3,853 SqFt
SOLD DATE : 08/17/2022
Key Details
Sold Price $4,300,000
Property Type Single Family Home
Sub Type Detached
Listing Status Sold
Purchase Type For Sale
Square Footage 3,853 sqft
Price per Sqft $1,116
MLS Listing ID P1-9942
Sold Date 08/17/22
Style Detached
Bedrooms 4
Full Baths 3
Half Baths 1
HOA Y/N No
Year Built 1927
Lot Size 0.497 Acres
Acres 0.4972
Property Description
Captivating and Chic Colonial imbued with fresh style and artful sophistication. Professional interior Designer owner and it shows. Shielded from the street by hedges and two giant gorgeous sister magnolia trees. Set on a considerable lot, this white clapboard home enjoys an excellent floor plan featuring four bedrooms and four bathrooms and large laundry on the upper level. The tree-house-like primary suite features 2 walk-in closets and a marble bath. Four white wood-panelled walls with many windows enclose a well-proportioned and sunny living room, anchored by a stunning custom-milled fireplace and custom paneled ceiling. The Center Hall floor plan provides excellent flow with a beautiful staircase. Kitchen, dining room, breakfast area and family room thoughtfully flow as one to provide for a lovely open concept plan for every-day living and refined entertaining, again with custom paneled ceiling. Many custom built-in bookshelves and storage opportunities. A sunny office on the south side with its own French sliding doors, built-ins and private patio is a perfectly restful place for your projects. The sunlit sunroom's multitude of French doors provide lovely views of the park-like rear Gardens and pool area. A small California basement is accessed through the large kitchen pantry. Off the recently remodeled and upgraded kitchen is a powder room and mudroom, with a charming back door that is conveniently located next to carport so carrying in groceries is a breeze. A large pool with custom pool cover is set near the East property line, allowing plenty of areas for enterta
Captivating and Chic Colonial imbued with fresh style and artful sophistication. Professional interior Designer owner and it shows. Shielded from the street by hedges and two giant gorgeous sister magnolia trees. Set on a considerable lot, this white clapboard home enjoys an excellent floor plan featuring four bedrooms and four bathrooms and large laundry on the upper level. The tree-house-like primary suite features 2 walk-in closets and a marble bath. Four white wood-panelled walls with many windows enclose a well-proportioned and sunny living room, anchored by a stunning custom-milled fireplace and custom paneled ceiling. The Center Hall floor plan provides excellent flow with a beautiful staircase. Kitchen, dining room, breakfast area and family room thoughtfully flow as one to provide for a lovely open concept plan for every-day living and refined entertaining, again with custom paneled ceiling. Many custom built-in bookshelves and storage opportunities. A sunny office on the south side with its own French sliding doors, built-ins and private patio is a perfectly restful place for your projects. The sunlit sunroom's multitude of French doors provide lovely views of the park-like rear Gardens and pool area. A small California basement is accessed through the large kitchen pantry. Off the recently remodeled and upgraded kitchen is a powder room and mudroom, with a charming back door that is conveniently located next to carport so carrying in groceries is a breeze. A large pool with custom pool cover is set near the East property line, allowing plenty of areas for entertaining. Two car garage plus a covered carport. Many custom touches. Award-winning school district.
Location
State CA
County Los Angeles
Area South Pasadena (91030)
Interior
Interior Features Beamed Ceilings, Copper Plumbing Partial, Pantry, Pull Down Stairs to Attic, Recessed Lighting, Stone Counters
Cooling Central Forced Air
Flooring Wood
Fireplaces Type FP in Family Room, FP in Living Room
Equipment Dishwasher, Dryer, Microwave, Washer, Freezer, Gas Stove, Water Line to Refr
Appliance Dishwasher, Dryer, Microwave, Washer, Freezer, Gas Stove, Water Line to Refr
Laundry Laundry Room
Exterior
Exterior Feature Lap Siding
Garage Spaces 3.0
Pool Below Ground, Private, Gunite, Heated, Filtered, Pool Cover
Utilities Available Sewer Connected, Water Connected
Total Parking Spaces 3
Building
Story 2
Sewer Public Sewer
Water Public
Architectural Style Colonial
Level or Stories 2 Story
Others
Acceptable Financing Cash, Cash To New Loan
Listing Terms Cash, Cash To New Loan
Special Listing Condition Standard
Read Less Info
Want to know what your home might be worth? Contact us for a FREE valuation!

Our team is ready to help you sell your home for the highest possible price ASAP

Bought with Carmine Sabatella • COMPASS
"My job is to find and attract mastery-based agents to the office, protect the culture, and make sure everyone is happy! "
1615 Murray Canyon Rd Suite 110, Diego, California, 92108, United States


