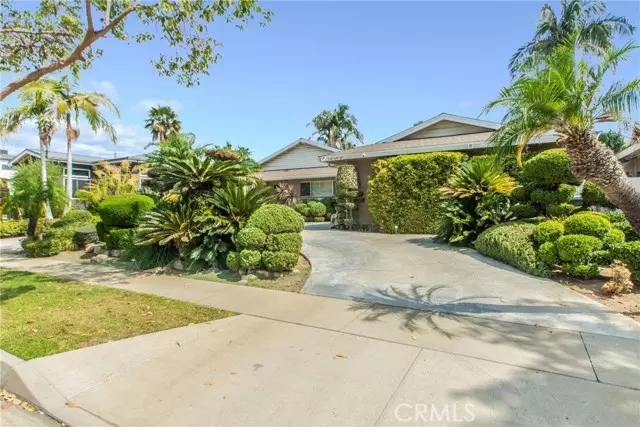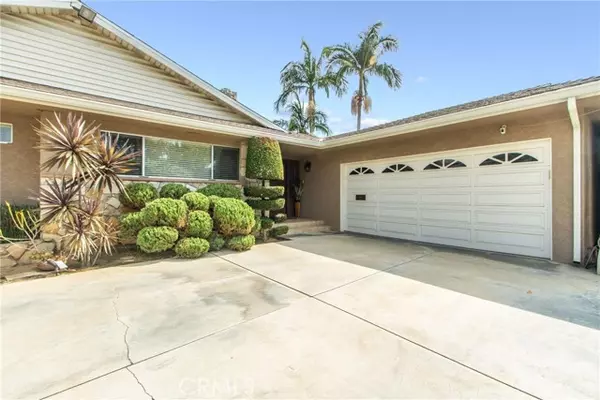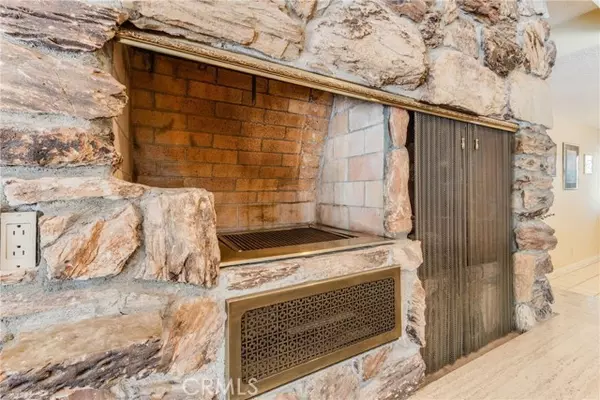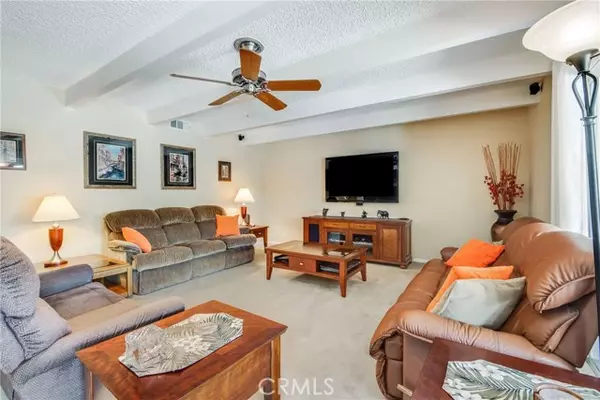$1,450,000
$1,380,000
5.1%For more information regarding the value of a property, please contact us for a free consultation.
3 Beds
3 Baths
2,517 SqFt
SOLD DATE : 11/02/2022
Key Details
Sold Price $1,450,000
Property Type Single Family Home
Sub Type Detached
Listing Status Sold
Purchase Type For Sale
Square Footage 2,517 sqft
Price per Sqft $576
MLS Listing ID PW22200128
Sold Date 11/02/22
Style Detached
Bedrooms 3
Full Baths 2
Half Baths 1
HOA Y/N No
Year Built 1960
Lot Size 9,749 Sqft
Acres 0.2238
Property Description
Welcome to this Mid-Century style home that greets you with professional landscaping, a circular driveway, and an oversized two-car garage. As you enter the large, tiled entryway, you are taken by the massive sliding glass doors bringing the outside in and flooding the living room with abundant natural light. The living room offers expansive views of the backyard, a tropical paradise with privacy-enhanced fencing to enjoy the sparkling pool and spa, a covered patio, an outdoor fireplace, an outdoor kitchen, and lots of space for alfresco dining and entertaining. The spacious living room with an open-beam ceiling has a stone fireplace with an inside BBQ. The updated kitchen has plenty of counter space, wood cabinetry with an appliance garage, a large pantry with pull-outs, and high-end appliances, including a sub-zero refrigerator. At one end of the kitchen is a breakfast bar and dining area with a glass door going out to the patio and another giving access to a half bath serving the pool area. On the other end of the kitchen is a laundry room and a temperature-controlled wine closet, large enough to hold 500 bottles of wine. There are three bedrooms, all of which have expansive closets. The first bedroom is large enough to hold king-size furniture and has an open-beam ceiling. The 2nd bedroom has a beautiful built-in desk and a Murphy Bed. The primary bedroom has another glass door leading out to the patio and has a bath with a soaking tub, a step-in shower, and a large vanity sink. There is another bath serving the other two bedrooms. Oversized two-car garage and a large l
Welcome to this Mid-Century style home that greets you with professional landscaping, a circular driveway, and an oversized two-car garage. As you enter the large, tiled entryway, you are taken by the massive sliding glass doors bringing the outside in and flooding the living room with abundant natural light. The living room offers expansive views of the backyard, a tropical paradise with privacy-enhanced fencing to enjoy the sparkling pool and spa, a covered patio, an outdoor fireplace, an outdoor kitchen, and lots of space for alfresco dining and entertaining. The spacious living room with an open-beam ceiling has a stone fireplace with an inside BBQ. The updated kitchen has plenty of counter space, wood cabinetry with an appliance garage, a large pantry with pull-outs, and high-end appliances, including a sub-zero refrigerator. At one end of the kitchen is a breakfast bar and dining area with a glass door going out to the patio and another giving access to a half bath serving the pool area. On the other end of the kitchen is a laundry room and a temperature-controlled wine closet, large enough to hold 500 bottles of wine. There are three bedrooms, all of which have expansive closets. The first bedroom is large enough to hold king-size furniture and has an open-beam ceiling. The 2nd bedroom has a beautiful built-in desk and a Murphy Bed. The primary bedroom has another glass door leading out to the patio and has a bath with a soaking tub, a step-in shower, and a large vanity sink. There is another bath serving the other two bedrooms. Oversized two-car garage and a large lot of 9749sqft. Nearby is Lakewood Golf Course and Tennis Center, plus the LB Exchange for dining and shopping.
Location
State CA
County Los Angeles
Area Lakewood (90712)
Zoning LKR17500*
Interior
Interior Features Beamed Ceilings, Pantry
Cooling Central Forced Air
Fireplaces Type FP in Living Room
Equipment Dishwasher, Disposal, Microwave, Refrigerator, Gas Oven, Gas Stove, Gas Range
Appliance Dishwasher, Disposal, Microwave, Refrigerator, Gas Oven, Gas Stove, Gas Range
Laundry Laundry Room, Inside
Exterior
Garage Spaces 2.0
Pool Private, Solar Heat
View Pool
Total Parking Spaces 2
Building
Lot Description Curbs
Story 1
Lot Size Range 7500-10889 SF
Sewer Public Sewer
Water Public
Level or Stories 1 Story
Others
Acceptable Financing Submit
Listing Terms Submit
Special Listing Condition Standard
Read Less Info
Want to know what your home might be worth? Contact us for a FREE valuation!

Our team is ready to help you sell your home for the highest possible price ASAP

Bought with Janice Sadler • Redfin Corporation
"My job is to find and attract mastery-based agents to the office, protect the culture, and make sure everyone is happy! "
1615 Murray Canyon Rd Suite 110, Diego, California, 92108, United States







