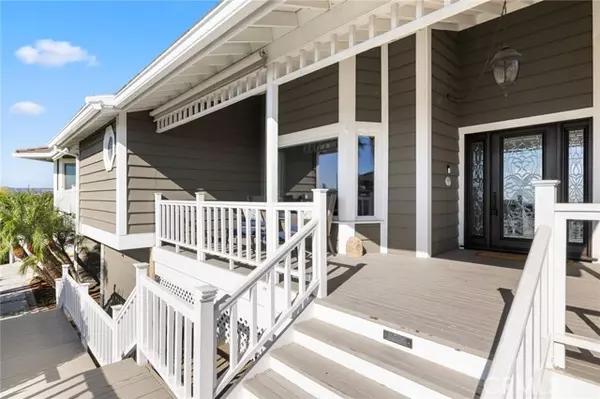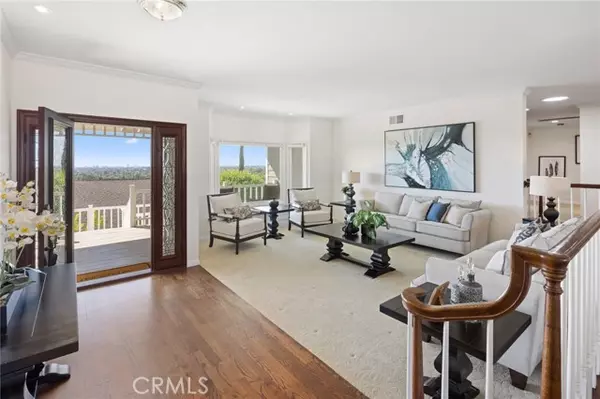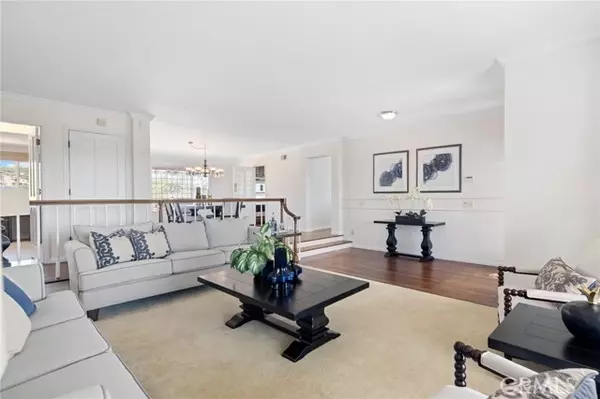$1,657,000
$1,699,999
2.5%For more information regarding the value of a property, please contact us for a free consultation.
4 Beds
3 Baths
3,074 SqFt
SOLD DATE : 10/31/2022
Key Details
Sold Price $1,657,000
Property Type Single Family Home
Sub Type Detached
Listing Status Sold
Purchase Type For Sale
Square Footage 3,074 sqft
Price per Sqft $539
MLS Listing ID PW22201450
Sold Date 10/31/22
Style Detached
Bedrooms 4
Full Baths 2
Half Baths 1
HOA Fees $118/mo
HOA Y/N Yes
Year Built 1980
Lot Size 0.269 Acres
Acres 0.2688
Property Description
Nearly 180 degree panoramic city lights views expand to the shimmering ocean and beyond! Live everyday from one of the best vantage points to watch the world come alive and fall asleep! Located at the end of the cul-de-sac and at the highest point in the gated community of Winnwood Hill, this traditional single level living home will simply electrify you. Walk up to the large covered front porch youve always wanted which now offers functional and desired usability with incredible views in addition to its endless charm. Beautiful double door entry opens to the light and bright living and dining rooms with large framed-in picture windows. Become a top chef with an updated kitchen complete with gorgeous granite counters, stainless appliances including warming drawer, completely open to the inviting family room and the tremendous views offered. The Instaworthy family room enjoys high vaulted beamed ceilings, walnut stained oak floors, 3 sets of French doors enhancing views galore, and a large white-washed brick accent wall with fireplace. The home offers four generous bedrooms, all with a variety of views, an updated full hall bath and powder room. The primary suite is a real stunner as it is completely surrounded by picture windows allowing you to fall asleep to the endless twinkling lights of the city below. The lavish updated primary bath offers dual vanities, soaking tub, walk-in shower and generous walk in closet. Imagine relaxing on your own intimate balcony before retiring for the evening while perched on top of the world. The main level is finished with a huge laundry r
Nearly 180 degree panoramic city lights views expand to the shimmering ocean and beyond! Live everyday from one of the best vantage points to watch the world come alive and fall asleep! Located at the end of the cul-de-sac and at the highest point in the gated community of Winnwood Hill, this traditional single level living home will simply electrify you. Walk up to the large covered front porch youve always wanted which now offers functional and desired usability with incredible views in addition to its endless charm. Beautiful double door entry opens to the light and bright living and dining rooms with large framed-in picture windows. Become a top chef with an updated kitchen complete with gorgeous granite counters, stainless appliances including warming drawer, completely open to the inviting family room and the tremendous views offered. The Instaworthy family room enjoys high vaulted beamed ceilings, walnut stained oak floors, 3 sets of French doors enhancing views galore, and a large white-washed brick accent wall with fireplace. The home offers four generous bedrooms, all with a variety of views, an updated full hall bath and powder room. The primary suite is a real stunner as it is completely surrounded by picture windows allowing you to fall asleep to the endless twinkling lights of the city below. The lavish updated primary bath offers dual vanities, soaking tub, walk-in shower and generous walk in closet. Imagine relaxing on your own intimate balcony before retiring for the evening while perched on top of the world. The main level is finished with a huge laundry room with plenty of countertop and cabinet space with convenient access to the side yard. Downstairs is a large multi purpose room or flex space that can accommodate an office, gym or both. Oversized 3-car garage, plus workshop, and you can cancel your public storage contract, as an enormous storage room with easy access is right under your own home. The entertainer's yard with elevated upper deck is ideal for BBQ and convenient al fresco dining, with a lower grassy yard and covered pergola that looks out as far as the eye can see. Efficient OWNED solar system tops off the desirable features. This home has everything you have been yearning for!
Location
State CA
County Orange
Area Oc - Santa Ana (92705)
Interior
Interior Features Balcony, Beamed Ceilings, Granite Counters, Living Room Deck Attached, Pantry, Recessed Lighting, Wainscoting
Cooling Central Forced Air
Flooring Carpet, Wood
Fireplaces Type FP in Family Room, Masonry, Gas Starter, Raised Hearth
Equipment Dishwasher, Disposal, Microwave, Gas Stove
Appliance Dishwasher, Disposal, Microwave, Gas Stove
Laundry Laundry Room, Inside
Exterior
Parking Features Direct Garage Access, Garage, Garage - Two Door, Garage Door Opener
Garage Spaces 3.0
Fence Wrought Iron, Vinyl
View Mountains/Hills, Panoramic, Valley/Canyon, Catalina, City Lights
Roof Type Composition
Total Parking Spaces 3
Building
Lot Description Cul-De-Sac, Curbs, Landscaped
Story 2
Sewer Public Sewer
Water Public
Level or Stories 2 Story
Others
Acceptable Financing Cash, Cash To New Loan
Listing Terms Cash, Cash To New Loan
Special Listing Condition Standard
Read Less Info
Want to know what your home might be worth? Contact us for a FREE valuation!

Our team is ready to help you sell your home for the highest possible price ASAP

Bought with Rebecca Weimer • Weimer & Associates
"My job is to find and attract mastery-based agents to the office, protect the culture, and make sure everyone is happy! "
1615 Murray Canyon Rd Suite 110, Diego, California, 92108, United States







