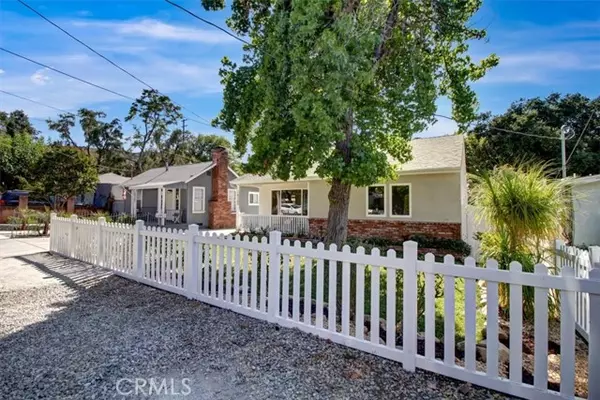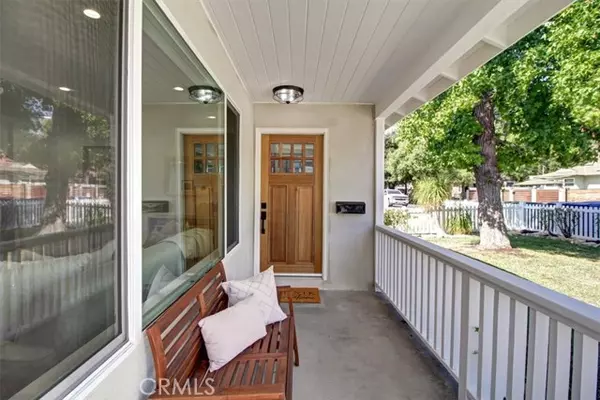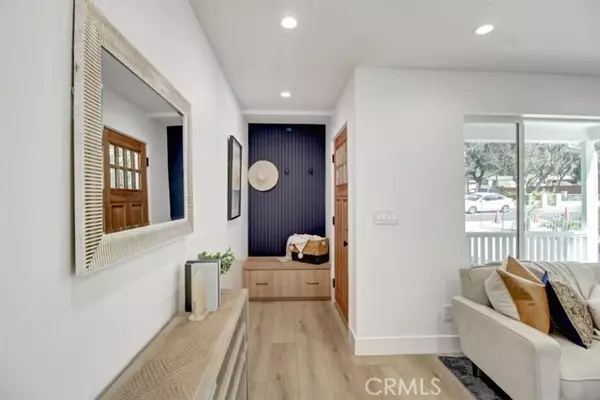$840,000
$849,000
1.1%For more information regarding the value of a property, please contact us for a free consultation.
3 Beds
2 Baths
1,214 SqFt
SOLD DATE : 11/10/2022
Key Details
Sold Price $840,000
Property Type Single Family Home
Sub Type Detached
Listing Status Sold
Purchase Type For Sale
Square Footage 1,214 sqft
Price per Sqft $691
MLS Listing ID GD22211507
Sold Date 11/10/22
Style Detached
Bedrooms 3
Full Baths 2
Construction Status Updated/Remodeled
HOA Y/N No
Year Built 1954
Lot Size 4,408 Sqft
Acres 0.1012
Property Description
Nestled in a charming and quiet neighborhood in the foothills of Sunland, this 3 bedroom, 2 bathroom home is a storybook cottage come to life! The home has been remodeled and updated throughout with a brand new kitchen, bathrooms, floors, windows, doors, roof, HVAC, electrical, plumbing and more. The home greets you with a cozy front porch perfect for a glass of lemonade as you admire the front lawn perfect for kids, pets, and the whole family to enjoy. Once inside, you are greeted with a custom built in bench and beautiful white oak luxury vinyl flooring throughout the home. The main living space consists of a light and bright living room anchored by a wood burning stucco fireplace, a modular dining room, and a one of kind kitchen with a white farmhouse sink, shaker cabinets, quartz countertops, high end fixtures, and a cast iron legged island. The bonus room is located right off the dining room, effortlessly offering extra space for whatever you may need - a third bedroom, family room, an office, a game room possibilities are endless with this versatile space that can be both integrated with the home or separated as it has its own private entrance from the side of the house. There is also a spacious laundry room adjacent to the bonus room. The bedrooms and bathrooms are located off the living room. With their light and bright colors, high end finishes and materials, the spaces offer tranquil and calming rooms to unwind from the day. The backyard completes the storybook feeling of the home, offering a private fenced in space for more family time, entertaining, or a cup of
Nestled in a charming and quiet neighborhood in the foothills of Sunland, this 3 bedroom, 2 bathroom home is a storybook cottage come to life! The home has been remodeled and updated throughout with a brand new kitchen, bathrooms, floors, windows, doors, roof, HVAC, electrical, plumbing and more. The home greets you with a cozy front porch perfect for a glass of lemonade as you admire the front lawn perfect for kids, pets, and the whole family to enjoy. Once inside, you are greeted with a custom built in bench and beautiful white oak luxury vinyl flooring throughout the home. The main living space consists of a light and bright living room anchored by a wood burning stucco fireplace, a modular dining room, and a one of kind kitchen with a white farmhouse sink, shaker cabinets, quartz countertops, high end fixtures, and a cast iron legged island. The bonus room is located right off the dining room, effortlessly offering extra space for whatever you may need - a third bedroom, family room, an office, a game room possibilities are endless with this versatile space that can be both integrated with the home or separated as it has its own private entrance from the side of the house. There is also a spacious laundry room adjacent to the bonus room. The bedrooms and bathrooms are located off the living room. With their light and bright colors, high end finishes and materials, the spaces offer tranquil and calming rooms to unwind from the day. The backyard completes the storybook feeling of the home, offering a private fenced in space for more family time, entertaining, or a cup of coffee or wine to complete your day. On the other side of the fence, there is a 2-car carport at the back of the house, which includes two storage sheds. This house is truly a gem! The Eldora Cottage is waiting for just the right family to call it home!
Location
State CA
County Los Angeles
Area Sunland (91040)
Zoning LARD3
Interior
Interior Features Pantry, Recessed Lighting, Stone Counters
Cooling Central Forced Air, Energy Star, SEER Rated 16+
Flooring Linoleum/Vinyl
Fireplaces Type FP in Living Room
Equipment Dishwasher, Gas & Electric Range
Appliance Dishwasher, Gas & Electric Range
Laundry Laundry Room
Exterior
Exterior Feature Stucco
Garage Spaces 2.0
Fence Vinyl, Wood
Utilities Available Sewer Connected
Roof Type Shingle
Total Parking Spaces 4
Building
Lot Description Curbs, Landscaped
Lot Size Range 4000-7499 SF
Sewer Public Sewer
Water Public
Architectural Style Cottage
Level or Stories Split Level
Construction Status Updated/Remodeled
Others
Acceptable Financing Lease Option, Cash To New Loan
Listing Terms Lease Option, Cash To New Loan
Special Listing Condition Standard
Read Less Info
Want to know what your home might be worth? Contact us for a FREE valuation!

Our team is ready to help you sell your home for the highest possible price ASAP

Bought with Sarineh Dadou • Jilbert Realty & Investment
"My job is to find and attract mastery-based agents to the office, protect the culture, and make sure everyone is happy! "
1615 Murray Canyon Rd Suite 110, Diego, California, 92108, United States







