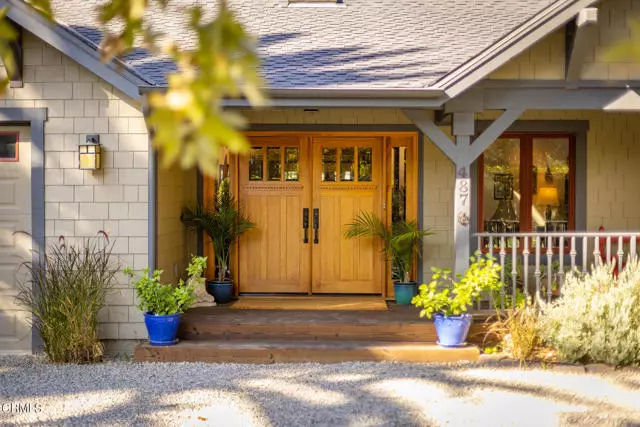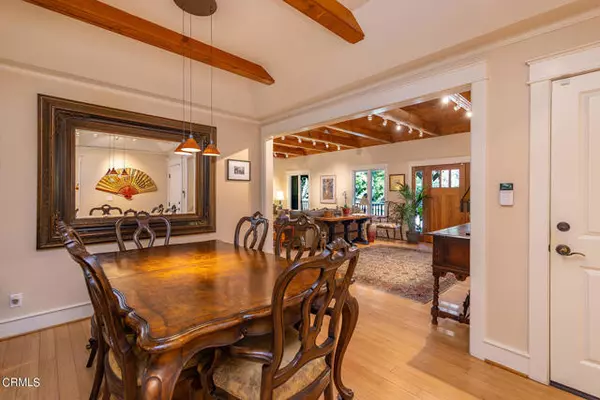$2,600,000
$2,490,000
4.4%For more information regarding the value of a property, please contact us for a free consultation.
6 Beds
6 Baths
3,711 SqFt
SOLD DATE : 01/06/2023
Key Details
Sold Price $2,600,000
Property Type Single Family Home
Sub Type Detached
Listing Status Sold
Purchase Type For Sale
Square Footage 3,711 sqft
Price per Sqft $700
MLS Listing ID V1-15669
Sold Date 01/06/23
Style Detached
Bedrooms 6
Full Baths 5
Half Baths 1
Construction Status Updated/Remodeled
HOA Y/N No
Year Built 1920
Lot Size 0.513 Acres
Acres 0.5127
Property Description
A Sophisticated Craftman Home on Gridley Road with 6 bedrooms and 5.5 baths. on approx.1/2 acre, with circular driveway. This property is landscaped and wooded, and exudes privacy and tranquility. This home has a modern kitchen with granite counters and Island. High wood paneled beamed ceilings in a spacious Living Room, as well as a high beamed ceiling in master bedroom. Skylights and skywindows, with bamboo floors throughout. Master Bedroom with ensuite open plan bath. A separate detached Guest House/Legal ADU has private entrance, deck, full bath, kitchen and is very private. The main residence has French doors, slate-faced fireplaces in family room and master bedroom, welcoming front porch, ceiling fans, a large rear deck that overlooks mature oaks, sycamores, and citrus trees, and rear yard is large enough for a swimming pool. Deeded interest in offsite well for landscape irrigation. Property is tranquil and serene.
A Sophisticated Craftman Home on Gridley Road with 6 bedrooms and 5.5 baths. on approx.1/2 acre, with circular driveway. This property is landscaped and wooded, and exudes privacy and tranquility. This home has a modern kitchen with granite counters and Island. High wood paneled beamed ceilings in a spacious Living Room, as well as a high beamed ceiling in master bedroom. Skylights and skywindows, with bamboo floors throughout. Master Bedroom with ensuite open plan bath. A separate detached Guest House/Legal ADU has private entrance, deck, full bath, kitchen and is very private. The main residence has French doors, slate-faced fireplaces in family room and master bedroom, welcoming front porch, ceiling fans, a large rear deck that overlooks mature oaks, sycamores, and citrus trees, and rear yard is large enough for a swimming pool. Deeded interest in offsite well for landscape irrigation. Property is tranquil and serene.
Location
State CA
County Ventura
Area Ojai (93023)
Zoning R01
Interior
Interior Features Balcony, Bar, Beamed Ceilings, Copper Plumbing Full, Granite Counters, Living Room Balcony, Pantry, Pull Down Stairs to Attic, Recessed Lighting, Stone Counters, Sump Pump, Track Lighting, Wet Bar
Heating Natural Gas
Cooling Central Forced Air, Electric, High Efficiency, Dual
Flooring Stone, Bamboo
Fireplaces Type FP in Family Room, Gas Starter, Raised Hearth, Zero Clearance
Equipment Dishwasher, Microwave, Refrigerator, Trash Compactor, 6 Burner Stove, Gas & Electric Range, Ice Maker, Vented Exhaust Fan
Appliance Dishwasher, Microwave, Refrigerator, Trash Compactor, 6 Burner Stove, Gas & Electric Range, Ice Maker, Vented Exhaust Fan
Laundry Garage
Exterior
Parking Features Garage, Garage Door Opener
Garage Spaces 2.0
Fence Wood
Utilities Available Cable Connected, Electricity Connected, Natural Gas Connected, Phone Connected, Underground Utilities, Sewer Connected, Water Connected
View Mountains/Hills, Trees/Woods
Roof Type Composition,Shingle
Total Parking Spaces 4
Building
Lot Description Easement Access, Landscaped, Sprinklers In Front, Sprinklers In Rear
Story 2
Sewer Public Sewer
Water Public, Agricultural Well
Architectural Style Craftsman, Craftsman/Bungalow, Custom Built
Level or Stories 2 Story
Construction Status Updated/Remodeled
Others
Acceptable Financing Cash, Conventional
Listing Terms Cash, Conventional
Special Listing Condition Standard
Read Less Info
Want to know what your home might be worth? Contact us for a FREE valuation!

Our team is ready to help you sell your home for the highest possible price ASAP

Bought with Steven Sharp • Keller Williams West Ventura County
"My job is to find and attract mastery-based agents to the office, protect the culture, and make sure everyone is happy! "
1615 Murray Canyon Rd Suite 110, Diego, California, 92108, United States







