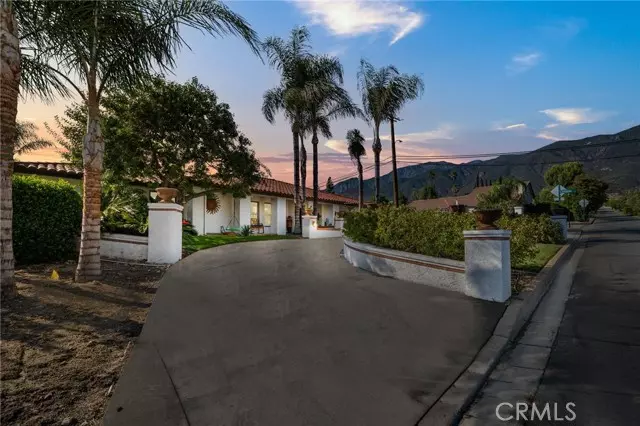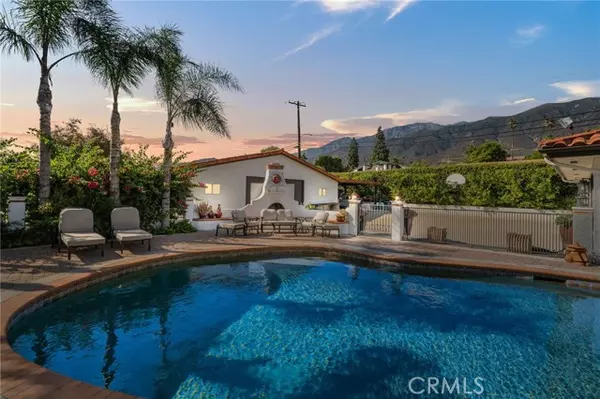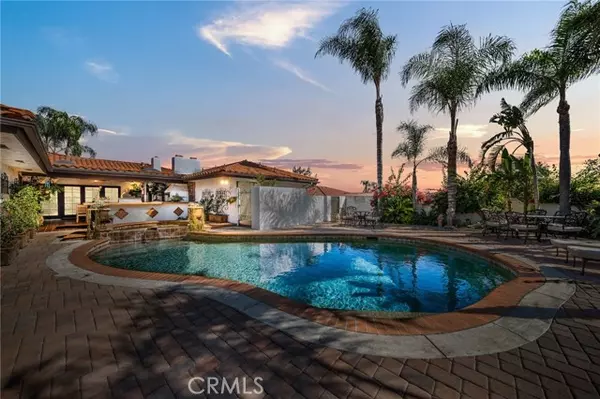$1,210,000
$1,199,000
0.9%For more information regarding the value of a property, please contact us for a free consultation.
4 Beds
3 Baths
2,853 SqFt
SOLD DATE : 01/20/2023
Key Details
Sold Price $1,210,000
Property Type Single Family Home
Sub Type Detached
Listing Status Sold
Purchase Type For Sale
Square Footage 2,853 sqft
Price per Sqft $424
MLS Listing ID CV22213417
Sold Date 01/20/23
Style Detached
Bedrooms 4
Full Baths 3
HOA Y/N No
Year Built 1977
Lot Size 0.468 Acres
Acres 0.4683
Property Description
Spanish influenced perfection atop the finest of neighborhoods! 5510 Amethyst is a custom built 4 bedroom 3 bathroom pool home bursting with unique and beautiful features. As you drive up you will notice the meticulous front landscaping, curved driveway entrance, complete with additional covered parking, additional garage space and plenty of RV parking. The exterior of the home features brick inlays, Spanish red tile, and charming covered seating areas. As you step inside you are immediately welcomed by the warm wood flooring, beamed ceilings, brick accents, and wood detailing throughout. The floor plan is open and ideally leads you to the breathtaking kitchen with magazine worthy features, from its oversized kitchen island, to the commercial sized fridge and modern stainless appliances. Each and every room is unique and custom designed with functionality and host-ability in mind. The private full-sized bar is complete with wine wall, mini fridge, countertop bar space and cabinetry, perfect for hosting large events. The separate dining and sitting area features a custom brick curved fireplace and is the ideal space for conversation. The full indoor laundry room is completed by wall to wall counter space and storage offering additional functionality to this gorgeous home. Each of the bedroom are generously sized with the Primary Ensuite being a true owners retreat. This Primary Ensuite boasts its own gorgeous floor to ceiling brick fireplace, large bathroom with curved vanity area and dual sinks, walk in soaking tub and separate standing shower in addition to access to a pri
Spanish influenced perfection atop the finest of neighborhoods! 5510 Amethyst is a custom built 4 bedroom 3 bathroom pool home bursting with unique and beautiful features. As you drive up you will notice the meticulous front landscaping, curved driveway entrance, complete with additional covered parking, additional garage space and plenty of RV parking. The exterior of the home features brick inlays, Spanish red tile, and charming covered seating areas. As you step inside you are immediately welcomed by the warm wood flooring, beamed ceilings, brick accents, and wood detailing throughout. The floor plan is open and ideally leads you to the breathtaking kitchen with magazine worthy features, from its oversized kitchen island, to the commercial sized fridge and modern stainless appliances. Each and every room is unique and custom designed with functionality and host-ability in mind. The private full-sized bar is complete with wine wall, mini fridge, countertop bar space and cabinetry, perfect for hosting large events. The separate dining and sitting area features a custom brick curved fireplace and is the ideal space for conversation. The full indoor laundry room is completed by wall to wall counter space and storage offering additional functionality to this gorgeous home. Each of the bedroom are generously sized with the Primary Ensuite being a true owners retreat. This Primary Ensuite boasts its own gorgeous floor to ceiling brick fireplace, large bathroom with curved vanity area and dual sinks, walk in soaking tub and separate standing shower in addition to access to a private backyard sitting area. The amazing amenities inside carry on to the backyard. Step outside and find a large covered patio area leading to an in-ground pool and spa surrounded by immaculate hardscape and landscape and free and clear solar. This is an incredible space to relax and entertain in year round. This custom home is truly unique and one you will need to see!
Location
State CA
County San Bernardino
Area Rancho Cucamonga (91737)
Interior
Interior Features Dry Bar, Wet Bar
Cooling Central Forced Air, Zoned Area(s), Dual
Flooring Tile
Fireplaces Type FP in Family Room
Equipment 6 Burner Stove
Appliance 6 Burner Stove
Laundry Laundry Room, Inside
Exterior
Parking Features Gated
Garage Spaces 3.0
Pool Below Ground, Private
View Mountains/Hills
Total Parking Spaces 5
Building
Lot Description Corner Lot, Curbs
Story 1
Water Public
Architectural Style Mediterranean/Spanish
Level or Stories 1 Story
Others
Monthly Total Fees $100
Acceptable Financing Cash, Conventional, FHA
Listing Terms Cash, Conventional, FHA
Special Listing Condition Standard
Read Less Info
Want to know what your home might be worth? Contact us for a FREE valuation!

Our team is ready to help you sell your home for the highest possible price ASAP

Bought with David Lucariello • Compass
"My job is to find and attract mastery-based agents to the office, protect the culture, and make sure everyone is happy! "
1615 Murray Canyon Rd Suite 110, Diego, California, 92108, United States







