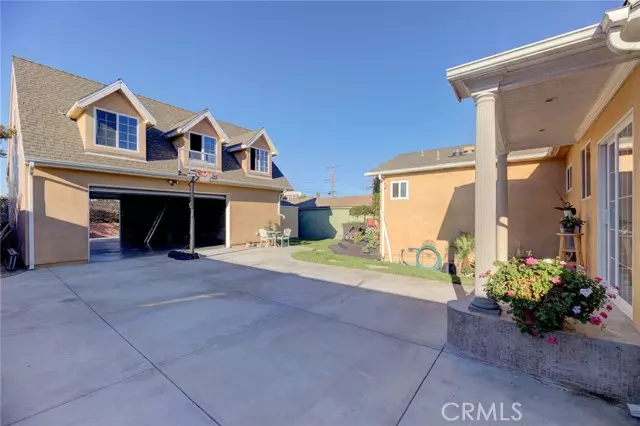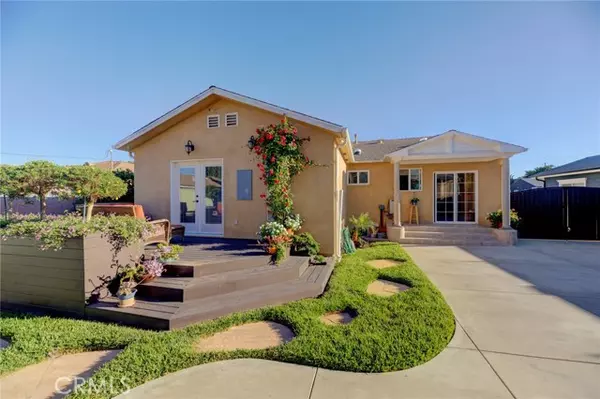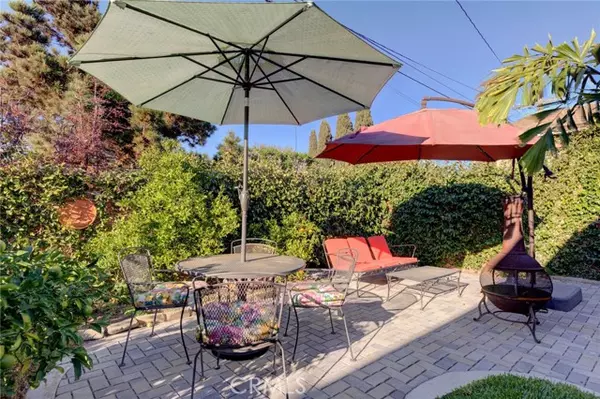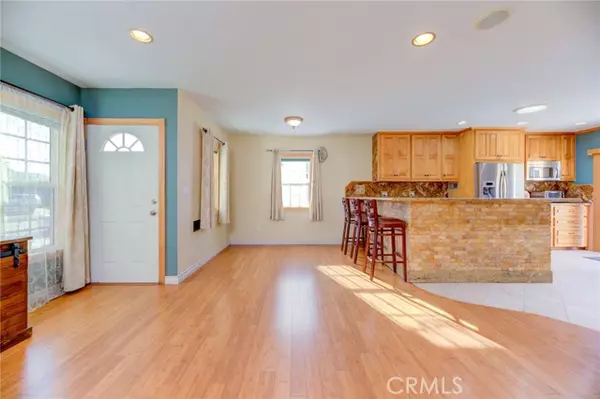$1,199,000
$1,199,000
For more information regarding the value of a property, please contact us for a free consultation.
3 Beds
2 Baths
1,334 SqFt
SOLD DATE : 01/24/2023
Key Details
Sold Price $1,199,000
Property Type Single Family Home
Sub Type Detached
Listing Status Sold
Purchase Type For Sale
Square Footage 1,334 sqft
Price per Sqft $898
MLS Listing ID SB22209375
Sold Date 01/24/23
Style Detached
Bedrooms 3
Full Baths 2
Construction Status Turnkey
HOA Y/N No
Year Built 1947
Lot Size 7,775 Sqft
Acres 0.1785
Property Description
This one of a kind Del Aire property with endless possibilities, sitting on a 7,775 sq ft lot, with a 720 sq ft garage built in 2013 with a workshop and a full loft, great potential for an ADU. Seller has approved plans for a 2 bedroom 1 1/2 bath ADU with 2 car garage. This lovely 3 bedroom 1 3/4 bath home features an open floor plan, custom kitchen cabinets, built-in stainless-Steel appliances, granite counter tops and bar area opening into dining and living area. Master bedroom includes an en-suite with a standalone shower and a tub, walk-in closet, and French doors to a private deck. Additional upgrades include tankless water heater, dual pane windows, forced air heating, whole house fan, recessed lighting, beautiful wood flooring in living area and bedrooms. The garage is a dream come true, workshop, drive thru the garage to a large slab in the rear, plus a loft which is 720 sq ft with windows, vaulted ceiling and its own 220 electrical panel. Large parking area in front of garage, plus a 10' x 12' storage shed. Steppingstones in back yard led you to a private patio area. Lovely hardscaped front yard includes front driveway area in pavers and widen area for additional parking. Located in the much sought after Wiseburn Unified School District, Anza Elementary, Dana Middle, Wiseburn High School home of the Da Vinci Charter Schools. Enjoy the new Aquatic Center as a resident of the Wiseburn School District. Property is located in the unincorporated area of L.A. County and has an Inglewood 90304 mailing address. Conveniently located near the green line, L.A.X. Aerospace, Ai
This one of a kind Del Aire property with endless possibilities, sitting on a 7,775 sq ft lot, with a 720 sq ft garage built in 2013 with a workshop and a full loft, great potential for an ADU. Seller has approved plans for a 2 bedroom 1 1/2 bath ADU with 2 car garage. This lovely 3 bedroom 1 3/4 bath home features an open floor plan, custom kitchen cabinets, built-in stainless-Steel appliances, granite counter tops and bar area opening into dining and living area. Master bedroom includes an en-suite with a standalone shower and a tub, walk-in closet, and French doors to a private deck. Additional upgrades include tankless water heater, dual pane windows, forced air heating, whole house fan, recessed lighting, beautiful wood flooring in living area and bedrooms. The garage is a dream come true, workshop, drive thru the garage to a large slab in the rear, plus a loft which is 720 sq ft with windows, vaulted ceiling and its own 220 electrical panel. Large parking area in front of garage, plus a 10' x 12' storage shed. Steppingstones in back yard led you to a private patio area. Lovely hardscaped front yard includes front driveway area in pavers and widen area for additional parking. Located in the much sought after Wiseburn Unified School District, Anza Elementary, Dana Middle, Wiseburn High School home of the Da Vinci Charter Schools. Enjoy the new Aquatic Center as a resident of the Wiseburn School District. Property is located in the unincorporated area of L.A. County and has an Inglewood 90304 mailing address. Conveniently located near the green line, L.A.X. Aerospace, Air Force Base, shopping & approx. 3 miles to the beach.
Location
State CA
County Los Angeles
Area Inglewood (90304)
Zoning LCR1YY
Interior
Interior Features Copper Plumbing Full, Granite Counters
Flooring Wood
Equipment Dishwasher, Disposal, Dryer, Microwave, Refrigerator, Washer, Electric Oven, Gas Stove
Appliance Dishwasher, Disposal, Dryer, Microwave, Refrigerator, Washer, Electric Oven, Gas Stove
Laundry Closet Full Sized, Closet Stacked
Exterior
Exterior Feature Stucco
Garage Spaces 2.0
Utilities Available Cable Available, Electricity Connected, Natural Gas Connected, Sewer Connected, Water Connected
Total Parking Spaces 2
Building
Lot Description Curbs, Sidewalks, Landscaped
Story 1
Lot Size Range 7500-10889 SF
Sewer Private Sewer
Water Public
Level or Stories 1 Story
Construction Status Turnkey
Others
Monthly Total Fees $56
Acceptable Financing Cash, Conventional, Cash To New Loan
Listing Terms Cash, Conventional, Cash To New Loan
Special Listing Condition Standard
Read Less Info
Want to know what your home might be worth? Contact us for a FREE valuation!

Our team is ready to help you sell your home for the highest possible price ASAP

Bought with NON LISTED AGENT • NON LISTED OFFICE
"My job is to find and attract mastery-based agents to the office, protect the culture, and make sure everyone is happy! "
1615 Murray Canyon Rd Suite 110, Diego, California, 92108, United States







